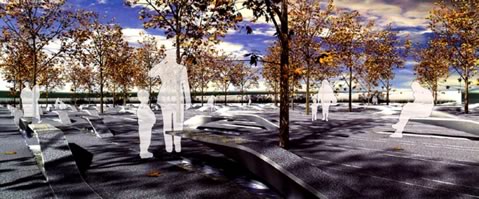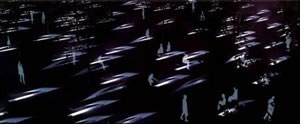

A design featuring 184 “light benches,” each inscribed with the name of a victim of the September 11 attack on the Pentagon, won the competition for a memorial marking the tragedy. Terry Riley, chief curator of design and architecture at the New York Museum of Modern Art and chair of the jury that chose the project, announced the winning design during a Pentagon press conference March 3.

New York architects Julie Beckman and Keith Kaseman, founders of Kaseman Beckman Amsterdam Studio, designed the winning entry for a 1.93-acre site 165 feet from the point of impact. The benches will sit in a pattern parallel to the flight path of the plane, positioned according to age, from the youngest, 3, to oldest, 71. Washington Post architecture critic Benjamin Forgey notes that each of the benches, which the designers refer to as “memorial units” resemble “diving boards, with a rigid cantilevered seat extending about six feet from a heavy base. Underneath the cantilevered seat of each bench will be a narrow pool of water.” As the light from the pool reflects off the bottom of each bench, the end result will appear as a circle of light representing each victim. The designers said that the benches marked with the names of the victims from the plane will face one direction, and benches with the names of the people who perished in the Pentagon will face the opposite direction.
 Riley
noted that the siting of the benches evokes the solemnity of Arlington
National Cemetery, which lies across the highway from the Pentagon Memorial.
“We were very impressed with the way in which the field of markers
will have a presence from the Pentagon itself, from the highway, and from
the air, in daylight and at night, in addition to being a beautiful and
solemn place for the visitor,” Riley said. A reflecting pool will
help illuminate each of the benches. The designers also specified a “tactile
environment” that will appeal to all the senses. For example, Kaseman
and Beckman said, hard gravel that crunches under footsteps, but which
is also amenable to people in wheelchairs, will cover the ground; water
underneath the benches will emit soft ripples; and trees will produce
canopies of light and shade.
Riley
noted that the siting of the benches evokes the solemnity of Arlington
National Cemetery, which lies across the highway from the Pentagon Memorial.
“We were very impressed with the way in which the field of markers
will have a presence from the Pentagon itself, from the highway, and from
the air, in daylight and at night, in addition to being a beautiful and
solemn place for the visitor,” Riley said. A reflecting pool will
help illuminate each of the benches. The designers also specified a “tactile
environment” that will appeal to all the senses. For example, Kaseman
and Beckman said, hard gravel that crunches under footsteps, but which
is also amenable to people in wheelchairs, will cover the ground; water
underneath the benches will emit soft ripples; and trees will produce
canopies of light and shade.

“This is a solemn place, but it is an inviting place, not only to the visitor, but it invites personal interpretation through interwoven layers of specificity and information,” Beckman said. “This place will provoke personal interpretation on a meaningful level and not prescribe how to feel or what to think.” The estimated cost to build the memorial is between $4.9 million and $7.4 million.
The Pentagon Memorial Design Competition, a two-stage open design contest, drew more than 1,100 submissions. Design and arts professionals, family members, and two former secretaries of defense, Harold Brown and Melvin R Laird, served as the design jury.
Copyright 2003 The American Institute of Architects.
All rights reserved. Home Page ![]()
![]()
 |
||
| Images courtesy of the Department of Defense.
|
||