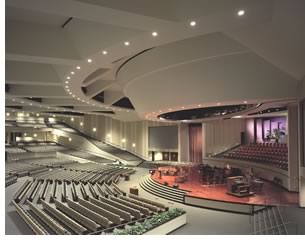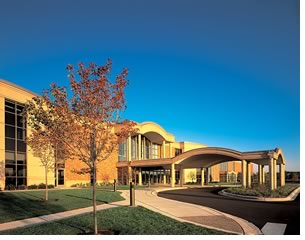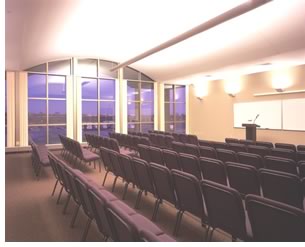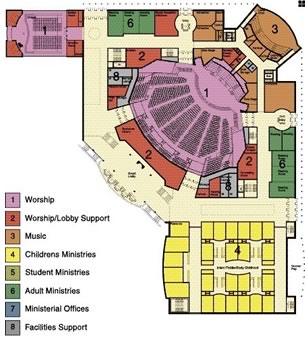


by
Tracy F. Ostroff
Associate Editor
When Grace Church and its burgeoning congregation and expanding ministries voted to erect a new 4,500-seat church on a 62-acre site in Eden Prairie, Minn., they turned to Hammel Green and Abrahamson Inc. (HGA), Minneapolis, to design a multipurpose worship center that would honor the congregation’s vision, support its educational goals, and incorporate theatrical and performance capabilities. HGA transformed their ideas into a flexible design that respects the spirituality of the church while offering an inviting, high-tech performance space rivaling dedicated professional venues.
 Space
for worship, performing arts
Space
for worship, performing arts
HGA divided the $48 million project into a multi-function worship space
and a three-story, 166,800-square-foot education/administrative building,
both of which were completed last summer. The design team sited the church
to take full advantage of its Minnesota River Valley setting, while finding
ways to abate the noise and interruptions from the airstrip that adjoins
the property. As people enter the church, they encounter an expansive
view of the large campus and surrounding valley. Once inside the heart
of the church, they enter a theater-in-the-round worship area supported
by three tiers of retractable seating and a highly sophisticated stage
and sound system.
 The
first layer, what HGA Vice President John Justus, AIA, calls the “small
church,” seats 1,500 people. A second tier seats another 1,500 people,
and the third tier, which has both an enclosed scent-free area for people
with allergies and a crying room, seats the remaining attendants.
The
first layer, what HGA Vice President John Justus, AIA, calls the “small
church,” seats 1,500 people. A second tier seats another 1,500 people,
and the third tier, which has both an enclosed scent-free area for people
with allergies and a crying room, seats the remaining attendants.
Music plays an important part of Grace Church’s ministry. Because the church wanted to support theatrical productions, HGA worked closely with sound and production consultants. Schuler & Shook, Minneapolis, a theater consulting and architectural lighting design company, and Acoustic Dimensions, New Rochelle, N.Y., consultants in acoustics and performance technologies, contributed their expertise to create lighting, sound, and visual systems flexible enough to conduct regular religious services as well as larger performances. Justus said the architects brought the ceiling down low to create a better acoustical system and “animated” the perimeter to establish a more intimate scale. The worship space, which also features rear-screen projection systems, had a technical systems budget of $1.4 million.
 Space
for a “big family”
Space
for a “big family”
Grace Church, located in a suburb about 20 minutes outside of the St.
Paul central business district, draws people of many faiths. Consequently,
Justus said, church leaders wanted to create a cohesive complex of “dignified
architecture” that would be appeal to people of all religious affiliations.
They again took advantage of the beautiful natural landscape by relating
the design to the site’s prairie grasses. They also employed “soft
mud brick,” made in a mold to look handmade, to “speak to
the humanness of the church,” via the material’s “imperfections.”
To evoke the emotions people feel in their own homes, HGA used precast
stone and a natural-color metal roof, as well as a soft color palette
inside and out. The youth ministries space, by contrast, uses a more playful
color palette. Finally, to make parishioners feel truly comfortable, the
church eventually will offer a total of 3,000 parking spaces on site.
 Meeting
needs
Meeting
needs
Justus said the architects wanted a design to which all people would relate
and be able to find “common ground” compatible with the new
space church officials wanted to support their expanding educational and
social programs. The resulting three-story educational building offers
adults and children a variety of meeting rooms and classrooms, all with
outdoor views. “For more rambunctious, team-oriented fun, there’s
a full-size gym with lines for many different court games,” the
architects note. The wing also includes space for nurseries, daycare,
and general assembly rooms for teens and adults.
In addition to providing a place where people can gather before and after services or events, the commons/ground lobby features a bookstore filled with Christian resources and entertainment. The church even features a coffee house called the Divine Grind, and a restaurant-style kitchen and Fellowship Hall, which can seat up to 2,000 people for meals.
Copyright 2003 The American Institute of Architects.
All rights reserved. Home Page ![]()
 |
||
| Photos: Grace Church seats 4,500 people and its parking lot will have room for 2,000 cars. Its colors are meant to appeal to a wide range of participants and fit in with the natural Minnesota landscape. The new building houses the church's expanding ministries and educational programs. It also welcomes conferences and other large-scale events. Grace Church sits on a 62-acre site, and looks toward the Minnesota River Valley. Click an image to view a larger version in a new window. All images are courtesy of the architect.
|
||