

State Chapter Applauds a Great Gumbo of Good Design
AIA Louisiana honored four architecture firms for nine homegrown projects—from a golf clubhouse to a room-within-a-room for a 12-year-old girl—in its 2003 awards program. Five of the buildings were additions or renovations, including one restoration of an 1840s French Creole house that was moved to a different parish to save it from destruction.
And the winners are:
HONOR AWARD OF EXCELLENCE and MEMBER’S CHOICE AWARD
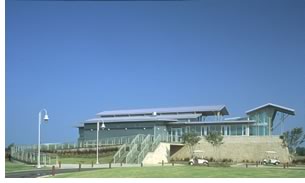 Links
on the Bayou Golf Clubhouse, by Ashe, Broussard, Weinzettle Architects,
Alexandria
Links
on the Bayou Golf Clubhouse, by Ashe, Broussard, Weinzettle Architects,
Alexandria
In 1998, the citizens of Alexandria voted to build an 18-hole public golf
course, located on 173 acres of flat farmland west of the city. They were
able to incorporate a tree-lined bayou bordering the course’s west
edge into the course. In designing a clubhouse for this site, Ashe, Broussard,
Weinzettle Architects strove to:
• Create a building presence that was not lost or out of scale in
the site’s expanse
• Respond in appearance and construction to the barns and utilitarian
structures on the neighboring farms
• Provide a compact building that could be operated by a small staff.
Program requirements included storage and maintenance space for 75 carts, reception area, pro shop, a grill with a small seating area, office, restrooms, and lockers. The architects stacked the functions on two levels, with cart storage and maintenance in the lower level and the public spaces above, allowing wonderful views out and across the course toward the bayou. The clubhouse draws its form from a series of cascading shed roofs with expressed framing and ribbed metal siding, which relates to its rural context. Simple materials—corrugated pipe, split-face block, and wood decking—reinforce this relationship and respond to budget considerations. Berming around the clubhouse helps anchor the building in the landscape while providing gentle pathways for accessible approach to the upper level. An outdoor terrace overlooks the 9th and 18th greens and the bayou beyond. (Photo © Alan Karchmer)
HONOR AWARD OF EXCELLENCE
 Kate
and Laurance Eustis Chapel, by Eskew+Dumez+Ripple, New Orleans
Kate
and Laurance Eustis Chapel, by Eskew+Dumez+Ripple, New Orleans
Commissioned by a large medical institution to serve the spiritual needs
of the hospital’s patients, families, and staff, Eskew+Dumez+Ripple
knew this small interdenominational chapel could not rely on specific
religious symbols or iconography to assert its claim as sacred space.
Instead, the design introduces more universal themes of healing and reconciliation
to engage visitors with the spiritual. Seen from the main hospital corridor,
the chapel manifests a mysterious, luminous presence. A high window offers
a partial view to an enigmatic wood scrim. The darkened entry vestibule
begins to establish the ritualistic sequence of spaces that typically
anticipate places of prayer, while light emanates from within through
a stained glass wall narrowing to an entry door.
Inside, a main worship space with two smaller rooms for private meditation serve the programmatic needs of the chapel. Entering the volume of the worship space, visitors become aware of the calming sound of water and the woven-wood ceiling that envelopes the seating area. Daylight spills in from a concealed window near a fountain, illuminating water that washes along an interior wall channel before dropping into a basin beneath a set of cast-glass tablets. This glass shelf, lighted from below, glows within the chapel as a repository for personal artifacts that visitors may bring to the space while praying. The two smaller adjacent rooms, designed for more intimate prayer, offer windows for reflection. (Photo © Neil Alexander)
HONOR AWARDS
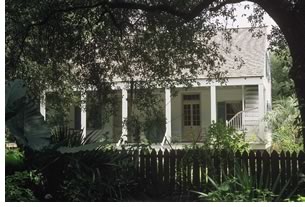 Cenac
Residence by EnvironMental Design, Breaux Bridge
Cenac
Residence by EnvironMental Design, Breaux Bridge
The 1840 Katie Plantation House was moved in 2000 to its present location
on Lake Martin in nearby St. Martin Parish to save it from destruction.
EnvironMental Design made sure that the French Creole house, of which
there are only 50 or so remaining, retains most of its original character-defining
features, although there has been some replacement due to the deterioration.
The gable-end house features pegged mortise-and-tendon colombage construction
with steep braces. The infill material on the perimeter walls consists
of bousillage (a mixture of mud,
Spanish moss, and animal hair) and the interior walls are briquette
entre poteaux (bricks between posts).
The present owner added a kitchen, constructed of salvaged materials, to the rear of the Katie House. This structure has a double-pitched roof more typical of an 18th-century house. The two parts connect via a fairly narrow passageway, thus the composition reads largely as two older buildings. The architects say that the project goal was “to rescue and restore a mid-19th century structure to be functional as a residence with all modern amenities, without sacrificing 19th century multi-sensorial enchantments.” (Photo © Eddie Cazayoux)
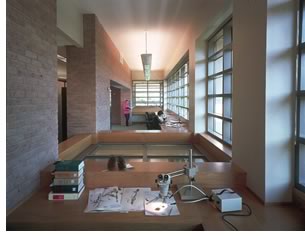 State
University Life Sciences Building Annex, by Eskew+Dumez+Ripple, New Orleans
State
University Life Sciences Building Annex, by Eskew+Dumez+Ripple, New Orleans
This 130,000-square-foot, seven-story laboratory building on the Louisiana
State University Campus provides high-performance research labs and support
facilities for the College of Basic Sciences. As an addition to the existing
1970s structure, the expanded facility supports the life sciences departments
of botany, entomology, microbiology, plant pathology, and zoology. Eskew+Dumez+Ripple
organized the building based on a flexible lab module that can accommodate
single, double, or triple sub-modules, allowing for an adaptable configuration
of double-loaded lab casework, with fume hoods and workstations at end
bays. The lab modules are grouped in a linear fashion both longitudinally
and vertically to create masonry-clad lab towers with intervening corridors
creating the primary exterior expression of the main façade.
The Life Sciences Building Annex relates to its surround with a second-floor herbarium on its street facades. The herbarium projects outward toward oak canopies and provides a strong horizontal massing to complement the verticality of the lab towers. This projection forms a covered arcade below, which further softens the façade. The architect chose materials reflecting the traditional campus vocabulary in a contemporary fashion. (Photo © Neil Alexander)
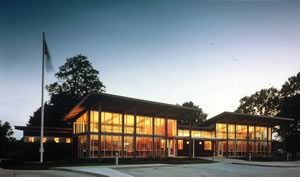 Physicians
Office Building, by Ashe, Broussard, Weinzettle Architects, Alexandria
Physicians
Office Building, by Ashe, Broussard, Weinzettle Architects, Alexandria
Husband and wife physicians with different specialty practices wished
to build a freestanding office building on the major highway through Houma,
a fast-growing Louisiana town near the Gulf of Mexico. The site, blessed
with tree-lined canals on two sides and several groupings of beautiful
hardwoods, offered good visibility and convenient proximity to area hospitals.
Ashe, Broussard, Weinzettle Architects say the new building is the first
of several planned for the site and as such will establish the design
direction for future development.
The physicians required separate waiting rooms, reception areas, exam rooms, and private offices, while sharing business functions, library/conference space, and a staff lounge. The architects decided that the main goals of the project were to provide an identifiable image distinguishable from the typical clutter along the highway strip; locate the building to save the existing trees and create opportunities for outdoor spaces; and address the high volume of patients with clarity of entry, patient flow, and efficiency of operation. In response, the architects employed shed-roof forms, expressed framing, and corrugated metal siding to echo the neighborhood, while providing a pair of glass pavilions for individual entries. The light-filled and spacious pavilions afford views towards the trees and the surrounding landscape. Existing tree groupings define outdoor seating areas, while native grasses and plantings reinforce the connection to coastal Louisiana. (Photo © Alan Karchmer)
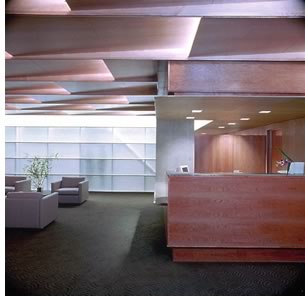 Lieselotte
Tansey Breast Center, by Eskew+Dumez+Ripple, New Orleans
Lieselotte
Tansey Breast Center, by Eskew+Dumez+Ripple, New Orleans
Located on the Ochsner Clinic Foundation main campus, across a highway
from the main hospital, this 15,000-square-foot medical facility for comprehensive
breast cancer diagnosis provides a central location for both surgeons
and radiologists to work side-by-side in the diagnosis process.
Building within the confines of an existing outpatient facility, Eskew+Dumez+Ripple attempted to create a tranquil and serene environment through the careful use and articulation of materials, spatial sequences, and light and sound qualities. In the lobby, an overlapping plywood ceiling introduces warm, indirect light complemented by the illuminated translucent glass wall that separates the lobby from private patient areas. Cherry and concrete-board millwork treatments lead from the reception desk back to the private changing and waiting area, where the design of robing and storage lockers reinforces the theme of woven and interlocking elements. Throughout the project, subtle textures, warm woods, soft lighting, and the soothing sound of water create a spa-like environment uncommon to traditional mammography clinics and the cold, sterile spaces typically found in hospitals today. (Photo © Jeff Johnston)
AWARDS OF MERIT
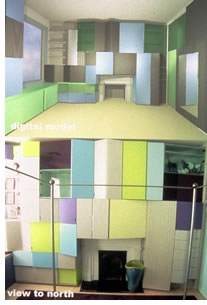 Blum
Room, by emerymcclure architecture, Baton Rouge
Blum
Room, by emerymcclure architecture, Baton Rouge
“When a 12-year-old asked us to create a modern bedroom for her
and her 21st century accumulation of necessity, the challenge was great,”
emerymcclure architecture reports. “When informed by the parents
that whatever was installed could not damage the existing Victorian fabric
(the house is on the National Register of Historic Places), the challenge
was monumental.” The new room stores all the client's necessities,
provides a schoolwork station, and displays her numerous horse-show trophies,
ribbons, and plaques. It will create order in chaos, the architects say,
be the antithesis of the Victorian room in which she spent her childhood,
and not damage the traditional base for the parents.
The approach skins the room with a “flexible membrane of storage”; between the existing old wall and the new skin, all things are put away, the architects explain. The depth of the storage membrane between the old and new walls depends on what is being stored. The new skin conceals and reveals its inner layer, the Victorian detailing of the existing room, “by layering and peeling away. The skin, in various places, is transparent, perforated, smooth, dimpled, soft, and hard.” (Photo courtesy of the architect)
 Cazayoux
Residence, by EnvironMental Design, Breaux Bridge
Cazayoux
Residence, by EnvironMental Design, Breaux Bridge
EnvironMental Design set out “to find an ugly site and make it beautiful.”
They chose a bottomland hardwood forested area along the bayou. The client
family’s needs, along with sustainable design, drove the design.
Construction took four years of part-time work; all family members worked
on the project side-by-side with friends and a few subcontractors. Many
materials, both structural and finish, are recycled.
The architects also designed the house with Feng Shui principles, so it is square with its corners oriented to the cardinal points. Built off the ground with an underfloor plenum, the house is thermally grounded to the earth’s comfortable temperatures. Following age-old principles, the architects designed the structure to function like a chimney for ventilation, using a cupola at the roof apex for air flow. The roof itself overhangs the exterior walls by three feet to protect the glazing from the summer sun. In all, the house’s metaphor is a sailboat propelled by nature. During the harsher times of the year, a geothermal heat pump and a radiant-heat concrete floor keep the house comfortable. (Photo © Eddie Cazayoux)
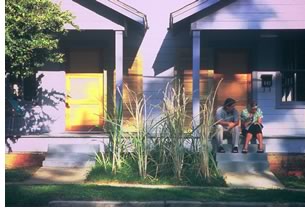 640max,
by emerymcclure architecture, Baton Rouge
640max,
by emerymcclure architecture, Baton Rouge
The 640max House, originally a traditional 1920s shotgun duplex, belongs
to one of the oldest planned suburbs in the U.S., which currently is experiencing
slow revival after years of urban flight. Gutted by fire and abandoned,
only the house’s load-bearing frame and shell remained. While addressing
the complexities of contemporary life, emerymcclure architecture strove
to solve the contradiction of preserving a unique culture. They believed
that the exposed framing of the central bearing wall stipulated a vertical
and spatial plane, while the client’s need for a Modernist open
plan necessitated a range of spatial interaction via a mixture of permeable,
semi-permeable, and solid elements. By working against and through the
exposed framing, they created a layout emphasizing interaction between
public and private and open and closed spaces.
The architects began the project with an existing inventory of original materials, allowing them to use pieces of the standing house in a new way. For instance, they re-fenestrated the exterior walls with existing windows to establish multiple, continuous lines of site through the house. If the lines of site permeated the frame-wall at a solid, they added an interior shuttered window. “In the bedroom, the transoms dematerialize the exterior wall while the frame dematerializes the interior wall,” the architects stated. “The adaptive reuse retranslates the historical past. The new construction emphasizes the contradictions.” (Photo courtesy of the architect)
Copyright 2003 The American Institute of Architects.
All rights reserved. Home Page ![]()
![]()
 |
||
|
|
||