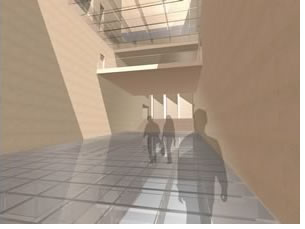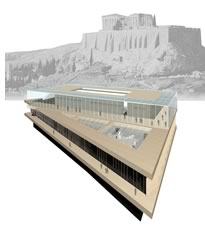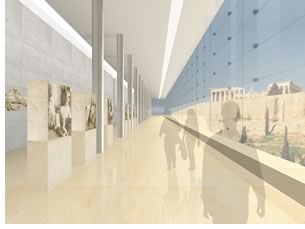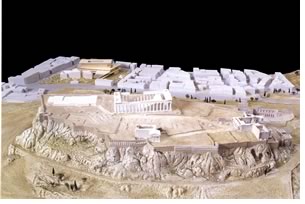

Art and Diplomacy in Greece
New Acropolis Museum, with a Parthenon view, plans opening at 2004 Olympics

By
Tracy F. Ostroff
Associate Editor
 International
architect, educator, and theorist Bernard Tschumi, AIA, dean of Columbia
University’s School of Architecture, Planning, and Preservation,
is no stranger to worldwide competition, but he has indicated that the
New Acropolis Museum is bringing him particular satisfaction because of
the improbability of winning this Greek building commission. The Swiss-born
Tschumi is now navigating the design and political sensibilities of the
project, all in time for a groundbreaking this summer and completion for
the 2004 Summer Olympic Games in Athens.
International
architect, educator, and theorist Bernard Tschumi, AIA, dean of Columbia
University’s School of Architecture, Planning, and Preservation,
is no stranger to worldwide competition, but he has indicated that the
New Acropolis Museum is bringing him particular satisfaction because of
the improbability of winning this Greek building commission. The Swiss-born
Tschumi is now navigating the design and political sensibilities of the
project, all in time for a groundbreaking this summer and completion for
the 2004 Summer Olympic Games in Athens.
The Organization for the Construction of the New Acropolis Museum, a privately regulated organization supervised by the Greek Ministry of Culture, headed the international competition and chose Bernard Tschumi Architects, working in conjunction with Athens-based architect Michael Photiadis, from a broad field of entrants. The competition has stalled several times in the past two decades, in part because of the finds from recent excavations, which will be a focus of Tschumi’s designs.
 The
glass gallery of the new museum will allow visitors a view of the Acropolis,
some 800 feet away, and seeks to upgrade the way the country’s artifacts
are preserved and presented. The Greek government also hopes the building
will serve as a catalyst for the return of the Greek sculptures known
as Elgin’s or the Parthenon Marbles, now held by the British government
and on display at the London’s British Museum.
The
glass gallery of the new museum will allow visitors a view of the Acropolis,
some 800 feet away, and seeks to upgrade the way the country’s artifacts
are preserved and presented. The Greek government also hopes the building
will serve as a catalyst for the return of the Greek sculptures known
as Elgin’s or the Parthenon Marbles, now held by the British government
and on display at the London’s British Museum.
 The architect
noted that this project offered a “triple challenge”:
The architect
noted that this project offered a “triple challenge”:
• Providing a suitable setting for an exceptional collection comprising
significant sculptures of classical Greece and one masterpiece, the Parthenon
Frieze
• Designing a museum on a complex site hovering over excavations,
while aiming at maximum transparency through expanses of glass, all in
the hot climate of an earthquake region
• Making an architectural statement for a major museum located at
the foot of the Parthenon, arguably one of the most influential buildings
of all time.
Minimalist simplicity
 Tschumi
organized the project into three overarching concepts to turn its unique
constraints into “architectural opportunities.” First, abundant
natural light adds depth to the presentation of the artwork. For example,
a glass enclosure at the building’s top level will provide ideal
lighting for sculptures that use a direct view of the Acropolis as a visual
backdrop. This enclosure’s glass expanses will of necessity incorporate
technologies to protect the sculptures and visitors from excessive heat
and light.
Tschumi
organized the project into three overarching concepts to turn its unique
constraints into “architectural opportunities.” First, abundant
natural light adds depth to the presentation of the artwork. For example,
a glass enclosure at the building’s top level will provide ideal
lighting for sculptures that use a direct view of the Acropolis as a visual
backdrop. This enclosure’s glass expanses will of necessity incorporate
technologies to protect the sculptures and visitors from excessive heat
and light.
The second concept, a clear circulation path, guides visitors through a chronological narrative in a three-dimensional loop. The path features ongoing, on-site archeological excavations of ruins from the third, fifth, and seventh centuries AD. In addition, visitors will view archaeological finds from the sanctuaries of Asklepios, Nymphe, Aphrodite, and Eros. The path will culminate in the frieze of the Parthenon Marbles. As the architect explains, nearly half of the frieze currently resides in the British Museum in London, and its restitution is “the object of major political struggles.”
 The
third concept embraces the classic program of “base, middle, and
top.” The base “hovers over the existing archaeological excavations
on pilotis” and contains the entrance lobby, temporary exhibition
space, retail space, and all supporting facilities. An entrance ramp above
excavated ruins “mirrors the symbolic ascent to the Sacred Rock
of the Acropolis,” according to the architect. The middle—a
double-height, column-punctuated trapezoidal plate—accommodates
all galleries from the Archaic period to the Roman Empire, as well as
a mezzanine level housing a multimedia auditorium and restaurant with
views toward the Acropolis. The 34,500-square-foot top floor replicates
the proportions and orientation of the Parthenon itself via a rectangular
gallery arranged around an indoor court. From this level, visitors can
view the city of Athens and the actual Parthenon. The hope is for the
Parthenon Marbles to be displayed in this gallery so as to be visible,
for those with keen eyesight, from the Acropolis above.
The
third concept embraces the classic program of “base, middle, and
top.” The base “hovers over the existing archaeological excavations
on pilotis” and contains the entrance lobby, temporary exhibition
space, retail space, and all supporting facilities. An entrance ramp above
excavated ruins “mirrors the symbolic ascent to the Sacred Rock
of the Acropolis,” according to the architect. The middle—a
double-height, column-punctuated trapezoidal plate—accommodates
all galleries from the Archaic period to the Roman Empire, as well as
a mezzanine level housing a multimedia auditorium and restaurant with
views toward the Acropolis. The 34,500-square-foot top floor replicates
the proportions and orientation of the Parthenon itself via a rectangular
gallery arranged around an indoor court. From this level, visitors can
view the city of Athens and the actual Parthenon. The hope is for the
Parthenon Marbles to be displayed in this gallery so as to be visible,
for those with keen eyesight, from the Acropolis above.
“The Parthenon was the highest point of culture and worship,” Tschumi told the Columbia University News Service. “The museum is a place that records those achievements. The museum will stage the work of that era while asserting a new identity.”
Copyright 2003 The American Institute of Architects.
All rights reserved. Home Page ![]()
![]()
 |
||
| Beginning March 6, the Onassis Cultural Center will present The New Acropolis Museum, a multi-media exhibition of architectural drawings and models of the museum, as well as the original finds from the Parthenon it ultimately will house. The exhibit will also examine the museum’s conservation technology. It will remain on view until mid-April. Click here for details. All images © 2002 Bernard Tschumi Architects
|
||