

Local design groups unite to increase public’s awareness
AIA Cincinnati, International Interior Design Association (IIDA) Cincinnati/Dayton City Center, and the Society of Environmental Graphic Design (SEGD) Midwest Ohio Region joined together to pay homage to the area’s design excellence through the sixth annual Cincinnati Design Awards (CDA) program. This year’s jury—Joseph Valerio, FAIA, Valerio Dewalt Train, Chicago; Wayne Braun, Planning Design Research Corporation, Houston; Mitchell Mauk, Mauk Design, San Francisco; and Tamara Harkavy, Artworks, Cincinnati—chose 19 projects to receive awards.
As CDA has evolved, the group has used the event to benefit arts in education programs throughout the community. They donate their proceeds to organizations dedicated to teaching today’s youth the role art plays in their lives. This year’s scholarship was awarded to Art in the Market, an organization encouraging children and young adults to create works of art throughout the Findlay Market Area in the city’s Over the Rhine community. The award-winning entries also became a successful traveling exhibit at a number of locations around town, reports committee chair Douglas Richards, AIA. He also is proud to say that this year’s event was the largest ever, drawing more than 300 attendees, a 10 percent increase over last year.
Following are this year’s Honor Award-winning projects.
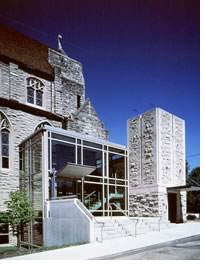 St. Mary Church
and School, by Glaserworks, for the Archdiocese of Cincinnati, Parish
of St. Mary
St. Mary Church
and School, by Glaserworks, for the Archdiocese of Cincinnati, Parish
of St. Mary
This project entailed an addition, with an elevator, to a church plus
renovation of several classrooms within an existing school. To avoid marring
the bilateral symmetry of the church, the architects set the elevator
tower away from the church and connected it via a glass-enclosed bridge.
New stairs adjacent to the elevator offer easier access to both the narthex
and the undercroft for those parishioners who park behind the church.
They reduced the vertical support to a single slab and enclosed the stair
in glass, so as not to obscure the stained-glass windows of the sanctuary.
The architects aligned the school’s new entry with the existing
bell tower and reinforced this axis with an archway near the street. To
bring light into the kindergarten rooms, they created a sunken courtyard
with a grotto as its focal point. Sinking the courtyard allowed enlarged
windows along the west side of the undercroft, so the architects also
lowered the grade along the east side. What had been a below-grade and
dimly-lighted area is now a light-filled space opening onto the new courtyard.
Photo © J. Miles Wolf.
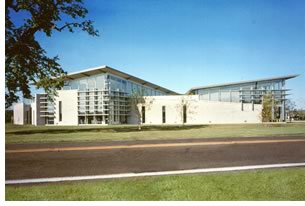 Harrison
Branch Library, by Champlin/ Haupt Architects, Interior Designers &
Structural Engineers, for the Public Library of Cincinnati & Hamilton
County
Harrison
Branch Library, by Champlin/ Haupt Architects, Interior Designers &
Structural Engineers, for the Public Library of Cincinnati & Hamilton
County
This new library, sited on a prominent corner lot, seeks to develop an
appropriate civic presence in the community amid surrounding commercial
development. The architects organized the building into three separate
and prominent double-height, daylighted volumes that house the adult,
teen, and children’s reading rooms.
Each volume makes strong visual connections to the exterior landscape,
thanks to generous and thoughtful window placement. Aluminum sunscreens
on selected east, west, and south glass walls control excessive sunlight
in the summer. Simple materials such as limestone, concrete block, aluminum,
glass, drywall, and steel framing combine to form a flexible and efficient
building that seeks to express the lofty aspirations of the public library
through a thoughtful combination of light, material, and space.
Photo © Dave Brown Commercial Photography.
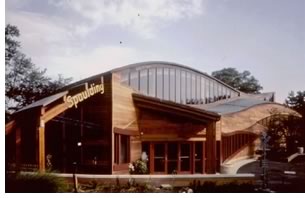 Cincinnati
Zoo Kids Shop, by Glaserworks, for the Cincinnati Zoo
Cincinnati
Zoo Kids Shop, by Glaserworks, for the Cincinnati Zoo
The form of this 6,264-square-foot building resulted from the interplay
between the tightness of the site and the architect’s belief that
a kid’s shop in a zoo should possess the animation of a living form.
Clay studies and then computer modeling led to the creation of a glu-lam
structure that required 150 completely different pieces. Fortunately,
say the architects, digital modeling revealed that most of them could
be created in a single—albeit complex—laminates-forming jig.
Wood in sub-components and assemblies helps bind the project (which had
at first seemed too big for its site) inextricably to its surroundings.
Wood, in several stains and finishes, “extends the biological metaphor
to the skin of the building through a process of layering: a smooth, light,
outer epidermis; a rougher and darker substratum; a layer displaying traces
of inner articulation, and finally—the innermost membrane—glass,”
according to the architects. The apotheosis of the biological metaphor
is the cash-wrap which waits inside the building—a snakelike creature
that appears to descend from the rafters.
Photo © J. Miles Wolf.
DISTINGUISHED DETAIL CATEGORY
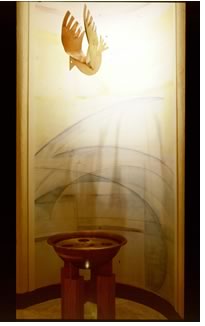 Chapel
of the Holy Child, by Schickel Design Company, for the Cincinnati Children’s
Hospital
Chapel
of the Holy Child, by Schickel Design Company, for the Cincinnati Children’s
Hospital
The architects created a new multi-faith chapel within a major area hospital
that makes use of special details that work in harmony with historic pieces
incorporated from the hospital’s former chapel. For instance, stained
glass from Germany expresses the theme of God’s love for humanity,
particularly children, through elemental colors and forms. The first image
one sees on entering the chapel is a group of children dancing in a circle,
followed by images depicting the basic elements of earth, air, fire, and
water, with details from childhood such as a flower garden, kite, and
small sailboat.
Large reversible canvas paintings serve as meditation pieces for the
nature of human experience, suffering, and resurrection. Simple, beautiful,
and finely crafted furnishings reflect the elemental quality of glass
and use a rich combination of natural woods. The baptistery expresses
the sacramental nature of the physical reality of water as a vehicle to
receive grace, according to the architects. Within this space, a large
copper bowl with flowing water sits within a canvas wall painting, while
descending from above is a sculptural depiction of the Holy Spirit.
Photo © Andrew Higley.
ARCHITECTURAL ADVANCEMENT CATEGORY
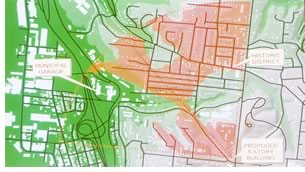 Columbia
Parkway Visibility Study—A Viewshed Analysis, by Meisner + Associates,
for the Hillside Trust
Columbia
Parkway Visibility Study—A Viewshed Analysis, by Meisner + Associates,
for the Hillside Trust
The architects prepared this study to assist The Hillside Trust in creating
an objective means of evaluating the visual impact of Greater Cincinnati’s
hillside resources. The private, nonprofit Hillside Trust advocates thoughtful
use of the region’s hillsides through research and education, land
conservation, and advocacy of responsible land use. Since its beginning
in 1976, The Hillside Trust has preserved more than 170 acres of hillsides.
The “test case” for this model was identifying views from Columbia Parkway, from downtown Cincinnati to the Village of Fairfax. The architects modified existing digital elevation model (DEM) data to include elevated portions of the roadway and simulate vehicle “driver views.” The trust can now easily customize the model to add features that affect visibility, such as buildings, guardrails, walls, trees, and other vegetation. In addition to helping the trust protect the scenic qualities of hillside resources, the model can assist architects and developers in preserving significant viewsheds and sightlines in design and placement of structures in the landscape.
SMALL PROJECTS CATEGORY
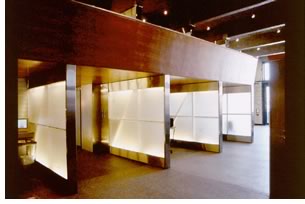 Media
Bridges Cincinnati, by Terry Boling, AIA, for Media Bridges Cincinnati
Media
Bridges Cincinnati, by Terry Boling, AIA, for Media Bridges Cincinnati
The nonprofit Media Bridges Cincinnati offers digital media education
and training in 8,000 square feet on two floors of an historic building.
Administration and education occupy the third floor, editing suites are
located on the first floor and mezzanine, and a studio occupies the busy
corner of the site, allowing the neighborhood to view the work of the
facility.
The architects carefully revealed the character and quality of the existing
building while incorporating a new layer of high-tech media equipment
and infrastructure. The master-control area, located prominently at the
building’s entryway, houses the technology that feeds the project
through a series of exposed cable trays. A new mezzanine structure defines
the editing suites and allows for an access wall for electrical, data,
and HVAC systems. The new architectural interventions, light and temporary
in nature, foil the rough brick and exposed concrete of the existing shell
via translucent walls for the editing suites and private offices. The
architect also employed these light-emitting walls for the gallery and
bathrooms, while custom-cast colored concrete figures prominently for
work surfaces throughout the project.
Photo courtesy of the architect.
SITE IMPROVEMENT/ LANDSCAPE CATEGORY
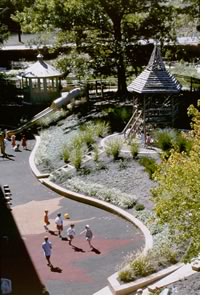 Lifesphere/Maple
Knoll Village, by Beckwith Chapman Associates, for LifeSphere/Maple Knoll
Village
Lifesphere/Maple
Knoll Village, by Beckwith Chapman Associates, for LifeSphere/Maple Knoll
Village
Maple Knoll Village, a continuing-care community, advocates the “Eden
Alternative,” promoting contact with children, plants, and animals
to relieve boredom. With the goal of developing outdoor spaces that are
“safe, accessible, stimulating, restorative, and relaxing,”
the designers created three adjacent gardens integrating the therapeutic
features of enclosure, water, plants, and accessibility.
Each garden has a distinct parti. The Memory Garden, designed for individuals
with dementia, incorporates a new elevator installed solely for access
from the upper-floor dementia unit. The Children’s Garden for the
on-site Montessori preschool fosters the children’s love of high
activity and learning and can be viewed by residents from the upper-story
rooms and from the other gardens. The Enabling Garden, for the horticultural
therapy program, employs a meandering path to link to numerous garden
experiences, including an overlook to the Children’s Garden, raised
planters containing sensory plants, fountain, sculpture, koi pond, vine-covered
pergola, bird and butterfly garden, and grotto. Benches along the path
and under the pergola invite rest and relaxation. The Enabling Garden
offers raised planters at standing and seated heights plus wheelchair-accessible
planters for universal access to gardening activities. The proximity to
the Children’s Garden and the accessible potting shed located between
the gardens enhance the opportunities for intergenerational horticultural
programs.
Photo courtesy of the architect
Copyright 2003 The American Institute of Architects.
All rights reserved. Home Page ![]()
![]()
 |
||
|
|
||