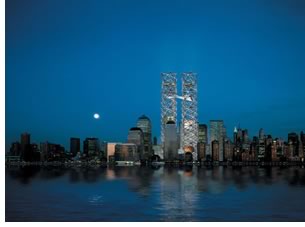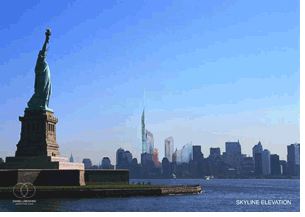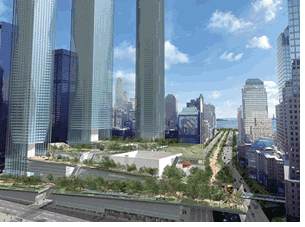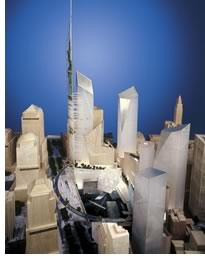

 The
Lower Manhattan Development Corporation and the Port Authority of New
York and New Jersey announced February 4 that the designs created by the
team known as THINK, led by architects Rafael Viñoly and Frederic
Schwartz, and another by Studio Daniel Libeskind will go forward as finalists
in the plans to redevelop Ground Zero. Both schemes call for towers that
are taller than the original World Trade Center buildings, preserve the
footprints of the original towers, and dedicate the upper portions of
the structures to the victims of September 11.
The
Lower Manhattan Development Corporation and the Port Authority of New
York and New Jersey announced February 4 that the designs created by the
team known as THINK, led by architects Rafael Viñoly and Frederic
Schwartz, and another by Studio Daniel Libeskind will go forward as finalists
in the plans to redevelop Ground Zero. Both schemes call for towers that
are taller than the original World Trade Center buildings, preserve the
footprints of the original towers, and dedicate the upper portions of
the structures to the victims of September 11.
 Representatives
of the LMDC, the Port Authority, New York Gov. George E. Pataki, and New
York City Mayor Michael R. Bloomberg reached a consensus decision on the
evening of February 3. The group chose the two finalists from a field
of nine designs, which were released in mid-December. The officials evaluated
the designs based on a combination of quantitative and qualitative factors,
including feasibility, suitability for a memorial, phasing, connectivity
to Lower Manhattan, private development, cost, irresolvable and resolvable
issues, and public comments. They also analyzed each plan for compatibility
with transportation and infrastructure upgrades.
Representatives
of the LMDC, the Port Authority, New York Gov. George E. Pataki, and New
York City Mayor Michael R. Bloomberg reached a consensus decision on the
evening of February 3. The group chose the two finalists from a field
of nine designs, which were released in mid-December. The officials evaluated
the designs based on a combination of quantitative and qualitative factors,
including feasibility, suitability for a memorial, phasing, connectivity
to Lower Manhattan, private development, cost, irresolvable and resolvable
issues, and public comments. They also analyzed each plan for compatibility
with transportation and infrastructure upgrades.
What next?
The two teams will now work with the LMDC to refine their plans and provide
additional information, leading up to the selection of a single design
concept and its underlying transportation, infrastructure, and land-use
plan. Officials say the finalist will be selected by the end of the month.
Both of the plans center their designs on a memorial to the victims of
the September 11 attacks.
 “Ground
Zero should emerge from this tragedy as the first truly Global Center,
a place where people can gather to celebrate cultural diversity in peaceful
and productive coexistence,” the THINK team wrote in its project
description. “Finding the proper balance between the two main objectives
of the project—remembrance and redevelopment—depends on the
way in which investment in the public infrastructure contributes to the
renewal of Lower Manhattan . . . An inspired plan will rededicate our
City to the ideals of diversity, democracy, and optimism that have made
New York the world’s center for the exchange not only of goods and
services, but also of creativity and culture.” THINK’s “World
Cultural Center” design calls for two 1,665-foot latticework structures,
which many say recall the 110-story twin towers and the Eiffel Tower.
“Ground
Zero should emerge from this tragedy as the first truly Global Center,
a place where people can gather to celebrate cultural diversity in peaceful
and productive coexistence,” the THINK team wrote in its project
description. “Finding the proper balance between the two main objectives
of the project—remembrance and redevelopment—depends on the
way in which investment in the public infrastructure contributes to the
renewal of Lower Manhattan . . . An inspired plan will rededicate our
City to the ideals of diversity, democracy, and optimism that have made
New York the world’s center for the exchange not only of goods and
services, but also of creativity and culture.” THINK’s “World
Cultural Center” design calls for two 1,665-foot latticework structures,
which many say recall the 110-story twin towers and the Eiffel Tower.
 In his proposal,
Libeskind writes, “To acknowledge the terrible deaths which occurred
on this site, while looking to the future with hope, seemed like two moments
which could not be joined. I sought to find a solution which would bring
these seemingly contradictory viewpoints into an unexpected unity. So,
I went to look at the site, to stand within it, to see people walking
around it, to feel its power, and to listen to its voices. And this is
what I heard, felt, and saw.” His plan calls for a 1,776-foot garden-filled
spire, symbolizing the year of American independence, and would incorporate
the slurry walls 70 feet underground that survived the collapse.
In his proposal,
Libeskind writes, “To acknowledge the terrible deaths which occurred
on this site, while looking to the future with hope, seemed like two moments
which could not be joined. I sought to find a solution which would bring
these seemingly contradictory viewpoints into an unexpected unity. So,
I went to look at the site, to stand within it, to see people walking
around it, to feel its power, and to listen to its voices. And this is
what I heard, felt, and saw.” His plan calls for a 1,776-foot garden-filled
spire, symbolizing the year of American independence, and would incorporate
the slurry walls 70 feet underground that survived the collapse.
New York New Visions, a coalition of architects and planners, applauded the way in which the LMDC approached the revised design program. The coalition urged decision-makers to take time to examine the proposals in terms of feasibility, impact, and benefits to all stakeholders.
Copyright 2003 The American Institute of Architects.
All rights reserved. Home Page ![]()
![]()
 |
||
| Visit
the LMDC Web site for the complete slide presentations of THINK
and Studio
Daniel Libeskind’s proposals. |
||