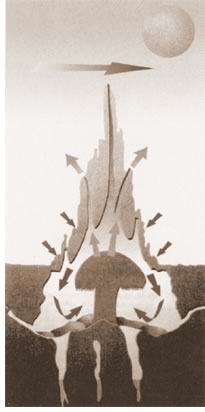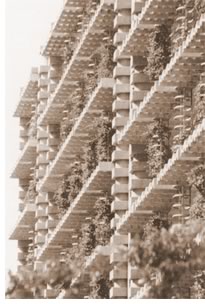

Reprinted from Tropical Architecture:
Critical Regionalism in the Age of Globalization
 Mick
Pearce’s Eastgate, a mixed-use office and retailing high-rise built
in Harare, Zimbabwe, in 1995, is particularly innovative in the way it
responds to issues of sustainability. It is a biomorphic project modeled
on a bioclimatic control of a typical termite mound that is to be found
in the savannah of the countryside.
Mick
Pearce’s Eastgate, a mixed-use office and retailing high-rise built
in Harare, Zimbabwe, in 1995, is particularly innovative in the way it
responds to issues of sustainability. It is a biomorphic project modeled
on a bioclimatic control of a typical termite mound that is to be found
in the savannah of the countryside.
Bernard Rudofsky’s Architecture Without Architects in the early 1960s was an important influence. “It marked my whole evolution as an architect because it opened a whole new world of possibilities,” Pearce said. “That’s when I saw that a bio-climatically efficient architecture could be derived organically rather than mechanistically.” But he did not come across the sophisticated insect architects before he watched a television film made by English wildlife film director David Attenborough one day in the early 1990s. It presented the termite mound as an engineering feat.
 Indeed,
termites must live in a constant temperature of exactly 87 degrees (F)
to survive. The difficulty is that the temperature outside fluctuates
greatly, from between 35 degrees at night to 104 degrees during the day.
The solution they have devised is to dig a kind of breeze-catcher at the
base of the structure that cools the air by means of chambers carved out
of the wet mud below and sends the hot air up through a flue to the top
according to a Baroque circuitous Venturi principle. They constantly alter
the construction, opening up new tunnels and blocking others to regulate
the heat and humidity.
Indeed,
termites must live in a constant temperature of exactly 87 degrees (F)
to survive. The difficulty is that the temperature outside fluctuates
greatly, from between 35 degrees at night to 104 degrees during the day.
The solution they have devised is to dig a kind of breeze-catcher at the
base of the structure that cools the air by means of chambers carved out
of the wet mud below and sends the hot air up through a flue to the top
according to a Baroque circuitous Venturi principle. They constantly alter
the construction, opening up new tunnels and blocking others to regulate
the heat and humidity.
The film was a revelation. Since then, Pearce has become an avid reader of New Scientist from which he gleans architectural ideas. “Buildings are living systems, and we have a lot to learn from biologists,” he says.
Applying nature to architecture
Succinctly put, the principle Pearce has discovered in termite architecture
is the use of the thermal mass of a building and the changing environmental
conditions to cool it. It is at the heart of Eastgate. The outside is
made of four massive masonry and concrete walls inspired by the stone
walls to be found in Great Zimbabwe, a city 200 miles southeast of Harare
and over 900 years old that was the capital until colonial times. (Zimbabwe
means “stone house” in the Shona language.) Inside, there
is a seven-story-high, naturally lit atrium full of delicately detailed
steel lattice girders, suspended walkways on tendons, bridges, and filigreed
tiaras atop the main entrances to the complex. The hot air is pulled out
through 48 brick funnels on the roof, modeled, according to Pearce, on
the wind scoops from Hyderabad that he came across in Rudofsky’s
book. The building takes advantage of the diurnal temperature swings outside.
Normally, the high volume fans run at night to give 10 air changes per
hour and low volume fans run during the day giving two air changes per
hour.
 For
all his organicist claims, Mick Pearce has not rejected mechanics at all.
He is simply bending the machine to suit his purposes. His buildings would
be impossible, he freely admits, without the help of the mechanical engineers
at Ove Arup Associates, with whom he has always worked. “Ove Arup
were the only people who could possibly have done it. They were able to
build computer models that simulated the temperature and air-circulation
conditions, and only in the London office. These designs are very much
a joint effort.” As a result, ventilation running costs for Eastgate
are a tenth of those for a comparable air-conditioned building. It uses
35 percent less energy than the average consumption of six other conventional
buildings in Harare, and the client has saved $3.5 million on a $36 million
building due to the fact that no air-conditioning plant had to be imported.
This is what makes Pearce say that his architecture is a “regionalized
style that responds to the biosphere, to the ancient traditional stone
architecture of Great Zimbabwe, and to local human resources.
For
all his organicist claims, Mick Pearce has not rejected mechanics at all.
He is simply bending the machine to suit his purposes. His buildings would
be impossible, he freely admits, without the help of the mechanical engineers
at Ove Arup Associates, with whom he has always worked. “Ove Arup
were the only people who could possibly have done it. They were able to
build computer models that simulated the temperature and air-circulation
conditions, and only in the London office. These designs are very much
a joint effort.” As a result, ventilation running costs for Eastgate
are a tenth of those for a comparable air-conditioned building. It uses
35 percent less energy than the average consumption of six other conventional
buildings in Harare, and the client has saved $3.5 million on a $36 million
building due to the fact that no air-conditioning plant had to be imported.
This is what makes Pearce say that his architecture is a “regionalized
style that responds to the biosphere, to the ancient traditional stone
architecture of Great Zimbabwe, and to local human resources.
Copyright 2001 John Wiley & Sons, Ltd. Reprinted with permission.
![]()
 |
||
|
|
||
