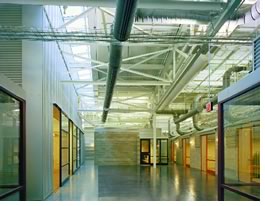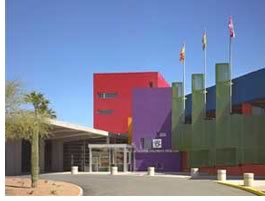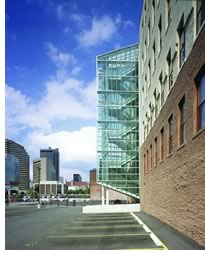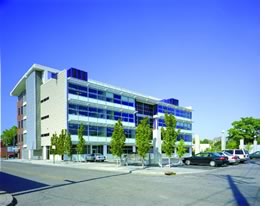

Award-Winning Designs
Five high-profile buildings top list of selected projects
A children’s hospital, major-league sports stadium, passive-solar spec office building, historically renovated office building, and former warehouse-now-science-technology center make up the winning projects of the AIA Columbus annual design competition honoring outstanding architecture designed by Ohio architects. Three of the projects are local; the other two are in Cincinnati and Phoenix.
“We hope to underscore the importance of quality design and raise the public awareness of the impact that our profession can have on the built environment with the awards program, which is in its 27th year,” said Amy Kobe, AIA Columbus executive director. “In addition, we want to honor the efforts of the architects, whose passion and determination have resulted in remarkable solutions that establish a model for quality.”
Rules required that each project’s lead designer be an AIA Columbus member, and projects in the U.S. or abroad, completed after January 1, 1997, were eligible for the competition. Chair Steven Turckes, AIA, Perkins & Will; Andrew Metter, FAIA, Annex|5 (a division of A. Epstein & Sons); Carol Ross Barney, FAIA, Ross Barney + Jankowski; and Ralph Johnson, FAIA, Perkins & Will; served as jurors to select the winners from a field of 38 entries. Gary Gardner, AIA, Pope + Gardner Architects, served as the sustainable design specialist.
A traveling exhibition of the entries will be on display in various sites throughout the community this winter. And the winners are:
Honor Awards
 Business
Technology Center
Business
Technology Center
Science and Technology Campus, Ohio State University, Columbus
Architect: Lincoln Street Studio.
Located in a transformed mattress factory on the west campus of the university,
this new center serves as a “technology incubator providing economical
space and business counseling to start-up businesses connected to university
research,” according to the architects. By designing openness of
the space, the architects conceived of offices, conference rooms, and
labs as small buildings within the big building. They strove to create
a new image and a new entry to connect neatly the old and the new and
bring outside light via monitors into the otherwise dark factory space.
“The materials suggest an open-ended thorough process conducive
to research,” said the jury. They called the project an “urban
reclamation, which creates an internal cityscape for the exchange of ideas.”
 Phoenix
Children’s Hospital, Phoenix
Phoenix
Children’s Hospital, Phoenix
Architect: Karlsberger Cos.
This renovation and expansion turned an existing adult hospital into a
new children’s hospital. The jury complimented its “playful
use of colorful forms in a disciplined manner” and deemed the building
“kid-friendly without being condescending.” The hospital provides
care in a vast variety of areas, including the state’s only complete
pediatric HIV program, supported by easy-to-understand architecture scaled
down to the size of its patients.
 Paul
Brown Stadium, Cincinnati
Paul
Brown Stadium, Cincinnati
Architect: NBBJ
“It’s refreshing to see a modern stadium with a unique character,”
said the jury in their accolade of Paul Brown Stadium. The 67,000-seat
stadium, termed by the jury a “handsome urban piece of riverfront
infrastructure,” has received several awards including one of the
coveted 2002 Business Week/Architectural
Record awards for architect-client collaboration. Superb sight
lines within the stadium have many fans and the press remarking that there
are no bad seats, and its soaring, cantilevered steel roof already has
become a defining element of the Cincinnati’s skyline.
Merit Award
 The
Hartman Building, Columbus
The
Hartman Building, Columbus
Architect: Jonathan Barnes Architecture and Design
The Hartman Building’s rich history dates back to 1898, when it
opened its doors in downtown Columbus as a “medical hotel.”
Jonathan Barnes enhanced the restoration of the six-story, 12,000-square-foot
building by adding a glass stair tower and a new lobby. Trappings of its
former luxurious past, in the form of mosaic-tile floors, marble stairways,
and muraled ceilings, are left intact. This project constitutes a “clever
use of utilitarian object in an urban market,” according to the
jury, who stated that its “Minimalist Modernist intervention energizes
building and neighborhood.”
Sustainable Design Merit Award
 515
East Main Street, Columbus
515
East Main Street, Columbus
Architect: DesignGroup
“Using knowledge about the sun’s impact on comfort and energy
was a clear influence on the building skin design,” the jury commented.
“Minimizing windows on the east and west facades, plus using them
to route mechanical, electrical, and plumbing systems vertically also
optimizes skin design and spatial organization to save energy.”
The architect trimmed 25 percent of the energy cost of a typical commercial
structure for this new, five-story office building on the east side of
downtown Columbus by maximizing use of natural light and installing a
brick-faced north wall and south-side curtain wall carefully shaded to
reduce heat from the sun during the summer. The architect further intended
this five-story, 61,000-square-foot building to serve as a gateway to
the southeastern portion of downtown's Discovery District. The DesignGroup's
offices occupy two floors of the building.
Copyright 2003 The American Institute of Architects. All rights reserved.
![]()
 |
||