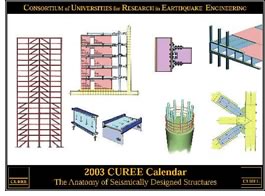
by Robert Reitherman
 Earthquakes
inflict powerful and unpredictable forces on buildings. Some of the most
difficult design problems structural engineers face involve anticipating
and accommodating seismic forces. Making the situation even more difficult
is the fact that, almost universally, design considerations such as building
efficiencies, aesthetics, and code compliance come first, then the engineers
are called on to fix any discrepancies that present a weakness (or stiffness,
for that matter) that might precipitate a structural failure during an
earthquake. Close cooperation between architect and engineer from the
very outset of design is critical to seismic safety. To illustrate this,
I provide just a few examples of how design decisions can affect a building’s
performance during an earthquake.
Earthquakes
inflict powerful and unpredictable forces on buildings. Some of the most
difficult design problems structural engineers face involve anticipating
and accommodating seismic forces. Making the situation even more difficult
is the fact that, almost universally, design considerations such as building
efficiencies, aesthetics, and code compliance come first, then the engineers
are called on to fix any discrepancies that present a weakness (or stiffness,
for that matter) that might precipitate a structural failure during an
earthquake. Close cooperation between architect and engineer from the
very outset of design is critical to seismic safety. To illustrate this,
I provide just a few examples of how design decisions can affect a building’s
performance during an earthquake.
Occupancy-related configuration
In many large public buildings, such as hospitals or office buildings,
the lobby level can be two times the height of the building’s other
stories and have few or no walls. While this may create a grand, welcoming
entrance, it also means a “soft” or weak structural plan at
the bottom level, where seismic loads are greatest. If the stories above
incorporate a shear-wall system with cellular layout, you may be creating
a lobby level weaker than the story above and shear walls that are discontinued
at the lobby level. Even with frame structures, these tall lobby levels
can be much more flexible (i.e., softer) than other levels.
 Fire
protection
Fire
protection
In Type I construction, reinforced masonry or concrete walls or columns
of reinforced concrete or well-fire-protected steel will be required,
and the diaphragm will be reinforced concrete. From a seismic-design standpoint,
the locations of structural materials and their mass are not necessarily
problematic. But note that exposed steel or timber walls or floors may
be eliminated as options and that buildings with high fire-protection
levels tend to be high in mass. Fire-sprinkler water tanks also present
a significant concentration of mass in high-rise buildings.
Acoustics
Concrete floors and concrete or masonry walls commonly provide sound-transmission
dampening. Likewise, concrete topping on wood floors increases their rigidity
and mass. In a wood-frame building, this introduction of localized areas
of stiffness can be advantageous or disadvantageous, depending on location
and orientation. Placed correctly, these elements can stiffen the structure
to withstand shear forces more effectively. Walls that cause eccentricity
of center of mass from the center of rigidity, on the other hand, lead
to torsion.
Construction cost
Low constructions budgets are a fact of life. When they lead to a low
budget for structural design, you have less time to spend on design analysis
and construction inspection. In such cases, even something as seemingly
simple as introducing a steel moment frame at strategic places in a wood-frame
building (e.g., garage openings or “soft front walls” of retail
buildings) can be neglected because of budget considerations.
Appearance
Beauty is in the eye of the beholder, or as the late architect George
Simonds once said, “form follows fashion.” Again, the seismic
result of pursuing an aesthetic goal can be unfavorable or opportune.
Unfavorable examples are pilotis, the “stilts” once popular
in Modern architecture that can cause a soft story. Among the favorable
examples are buildings with expressed structural elements, such as Norman
Foster’s Hong Kong and Shanghai Bank Building. With the structure
becoming the aesthetic, there is more justification for the added expense
of increased attention to detailing, especially connections.
Energy conservation, HVAC system, environmental
concerns
Structure is affected by systems and material selection for energy efficiency
as well. For example, a system that requires large ducts may necessitate
a truss in a suspended ceiling space, rather than beams, although beams
would more easily allow the development of a moment-resistant frame. Introducing
high-mass concrete or masonry walls into wood residences as a “thermal
flywheel” also introduces high stiffness at those walls.
Gravity load resistance
With the exception of the eccentrically braced frame, all of the structural
elements used in seismic design were first developed to resist gravity
loads or wind and were adapted to seismic resistance in the 20th century.
So, typically, column or wall spacing is set by span limits for resisting
gravity and to correspond to floor plan requirements. Only then are seismic
considerations considered. In the decades prior to the 1994 Northridge
(Calif.) Earthquake, engineers found ways to span longer distances, with
fewer columns placed farther apart and supporting beams with increased
depths. This trend worked well enough for gravity loads, but, as it turned
out, the ductility of steel moment-resisting frames suffered, and the
impact on seismic resistance was negative.
Copyright 2002 The American Institute of Architects. All rights reserved.
![]()
| Robert Reitherman is the executive director of the Consortium of Universities for Research in Earthquake Engineering in Richmond, Calif. This article is excerpted from the CUREE 2003 Calendar, which contains a number of articles on the “Anatomy of Seismically Designed Structures.” To order a copy, visit the CUREE Web site. |
|