
The AIA Honor Awards Jury for Regional and Urban Design has selected five projects—in Baltimore; Charlottesville, Va.; Washington, D.C.; Portland, Ore.; and Pittsburgh—as recipients of the 2003 AIA Honor Awards for Urban Design. In all, the jury noted that the winners prove that the principles of the New Urbanism are alive and well. “This year’s projects show clearly that good urban design is good business for communities,” the jury said. “They also prove that contemporary architecture is able to incorporate good urban design principles.” And the honorees are:
East Baltimore Comprehensive Physical Redevelopment Plan, Baltimore, by Urban Design Associates, for the City of Baltimore. Drawings courtesy of the architect.
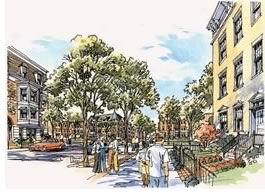 Over
the past two years, the design team and the City of Baltimore have created
a comprehensive physical redevelopment plan to improve the quality of
life for residents in East Baltimore. With support from both the city
and the State of Maryland, a new initiative to develop a major biotechnology
campus in East Baltimore set the stage for reinvestment and neighborhood
revitalization. The jury particularly liked this project’s “good
scale. It feels lively,” they said. The plan provides 2 million
square feet of research facilities as an extension of Johns Hopkins Medical
Center, and 1,200 new and rehabilitated residential units. Key elements
include a biotechnology facility, rehabilitated and newly constructed
housing, public open space, and recreation facilities. The team carried
out the planning process in two major phases. Phase I included a feasibility
study of the biotech center and its impact. During Phase II, the team
focused on the development of design alternatives and strategies for the
East Baltimore neighborhoods and how the biotech center could be used
as a catalyst for revitalizing the area. “This is an extremely complex
project with sensitive solutions for 40 suffering neighborhoods,”
the jury noted.
Over
the past two years, the design team and the City of Baltimore have created
a comprehensive physical redevelopment plan to improve the quality of
life for residents in East Baltimore. With support from both the city
and the State of Maryland, a new initiative to develop a major biotechnology
campus in East Baltimore set the stage for reinvestment and neighborhood
revitalization. The jury particularly liked this project’s “good
scale. It feels lively,” they said. The plan provides 2 million
square feet of research facilities as an extension of Johns Hopkins Medical
Center, and 1,200 new and rehabilitated residential units. Key elements
include a biotechnology facility, rehabilitated and newly constructed
housing, public open space, and recreation facilities. The team carried
out the planning process in two major phases. Phase I included a feasibility
study of the biotech center and its impact. During Phase II, the team
focused on the development of design alternatives and strategies for the
East Baltimore neighborhoods and how the biotech center could be used
as a catalyst for revitalizing the area. “This is an extremely complex
project with sensitive solutions for 40 suffering neighborhoods,”
the jury noted.
Charlottesville Commercial Corridor Plan, Charlottesville, Va., by Torti Gallas and Partners-CHK Inc., for City of Charlottesville Office of Economic Development. Photo © Neal I. Payton.
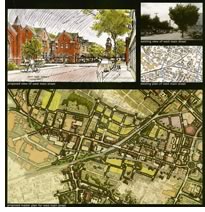 Charlottesville,
home to 40,000 residents and the University of Virginia, has seen plenty
of urban design solutions but was ready for a vision guided by today’s
economic and development realities. The city has faced significant challenges
over the past two decades, including employment loss, declining share
of regional retail sales, and flight of affluent households to high-growth
suburban locations. This redevelopment program identifies and enhances
the economic opportunities for the revitalization of 15 diverse commercial
corridors and ensures that the realization of these opportunities is consistent
with the physical demands of vibrant civic life. The predicted potential
for new development opportunities for a variety of land uses include:
Charlottesville,
home to 40,000 residents and the University of Virginia, has seen plenty
of urban design solutions but was ready for a vision guided by today’s
economic and development realities. The city has faced significant challenges
over the past two decades, including employment loss, declining share
of regional retail sales, and flight of affluent households to high-growth
suburban locations. This redevelopment program identifies and enhances
the economic opportunities for the revitalization of 15 diverse commercial
corridors and ensures that the realization of these opportunities is consistent
with the physical demands of vibrant civic life. The predicted potential
for new development opportunities for a variety of land uses include:
• 530,000 square feet of new office space, 320,000 square feet of
high-tech space over the next 10 years
• 400,000 square feet of new R&D space
• 240,000 square feet of new industrial and flex space
• 200,000 square feet of new retail space
• 377 new hotel rooms in addition to a 250-room hotel (if a conference
center is built)
• 1,055 new housing units, including 625 multifamily units.
“This project illustrated ideas for areas of the city long forgotten and long abandoned, and opened the eyes of residents and officials to a number of new possibilities,” the jury said. “This much-needed plan helps integrate the university-to-town context. The various plans make each mall and corridor more humane and friendly.”
Howard University–LeDroit Park Revitalization Initiative, Washington, D.C., by Sorg and Associates, P.C., for Howard University/Fannie Mae Foundation/Fannie Mae Corporation. Photo © Anice Hoachlander.
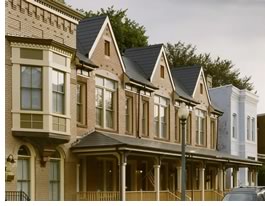 This
project began with a rich history. Established in 1873, LeDroit Park,
a National Historic Landmark District, was developed as a gated community
at the edge of downtown Washington, D.C. One block south is the historic
Howard Theater, rival to New York City’s famed Apollo. Nearby U
Street was the historic commercial and cultural heart of Washington’s
African-American community until the late 1960s. And just north is McMillan
Reservoir, a tranquil park designed by Frederick Law Olmstead II. Easy
access to downtown Washington, broad L’Enfant-designed avenues,
a comprehensive medical complex, the presence of Howard University, potential
new uses as McMillan Park, and large parcels of developable land also
add to the area’s revitalization potential. The architect devised
a three-part revitalization strategy: a land-use plan, streetscape plan,
and housing initiative. Each part of the plan relied on history as a unifying
theme. LeDroit Park represents a key turning point in revitalization of
one of the nation’s first African-American National Historic Landmark
districts and offers a new template of how urban universities can embrace
neighboring communities and work with them for mutually beneficial goals.
The jury praised this project as “one that really centered on a
cultural notion.” Design ideas were often based on the cultural
and historic meaning associated with each place. They called the revitalization
“history turned into the physical,” and said, “The large
plan plus super detail covers it all.”
This
project began with a rich history. Established in 1873, LeDroit Park,
a National Historic Landmark District, was developed as a gated community
at the edge of downtown Washington, D.C. One block south is the historic
Howard Theater, rival to New York City’s famed Apollo. Nearby U
Street was the historic commercial and cultural heart of Washington’s
African-American community until the late 1960s. And just north is McMillan
Reservoir, a tranquil park designed by Frederick Law Olmstead II. Easy
access to downtown Washington, broad L’Enfant-designed avenues,
a comprehensive medical complex, the presence of Howard University, potential
new uses as McMillan Park, and large parcels of developable land also
add to the area’s revitalization potential. The architect devised
a three-part revitalization strategy: a land-use plan, streetscape plan,
and housing initiative. Each part of the plan relied on history as a unifying
theme. LeDroit Park represents a key turning point in revitalization of
one of the nation’s first African-American National Historic Landmark
districts and offers a new template of how urban universities can embrace
neighboring communities and work with them for mutually beneficial goals.
The jury praised this project as “one that really centered on a
cultural notion.” Design ideas were often based on the cultural
and historic meaning associated with each place. They called the revitalization
“history turned into the physical,” and said, “The large
plan plus super detail covers it all.”
Interstate MAX Station Area Revitalization Strategy, Portland, Ore., by Crandall Arambula, PC, for the Portland Development Commission. Drawings courtesy of the architect.
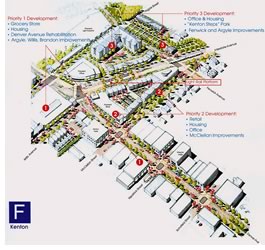 Like
many economically challenged urban areas, North Portland was facing a
rapid decline until development of a three-mile, light-rail transit line
with six stations presented an opportunity to reestablish this once vital
neighborhood. To allay concerns that the development could actually contribute
further to the area’s degradation, the city agreed to initiate the
Interstate MAX Station Area Revitalization Strategy. Urban design issues
faced by the design team included creating neighborhood centers; a strong
pedestrian environment with connections to transit stations; affordable
housing opportunities; an inclusive, grassroots public involvement process;
and realistic implementation strategies. The resulting plan encompassed
six station areas along the three-mile interstate MAX LRT corridor. Estimated
benefits related to the revitalization plans and strategies include increasing
private investment in station areas from $80 million to $300 million,
and boosting residential development from 400 units to 2,400 units. The
jury applauded the project’s sensitive integration of urban design
and transit and its very thorough exploration. “This is a buildable,
realistic project,” they concluded. “The development around
stations will be more predictable and better for each neighborhood than
without this plan.”
Like
many economically challenged urban areas, North Portland was facing a
rapid decline until development of a three-mile, light-rail transit line
with six stations presented an opportunity to reestablish this once vital
neighborhood. To allay concerns that the development could actually contribute
further to the area’s degradation, the city agreed to initiate the
Interstate MAX Station Area Revitalization Strategy. Urban design issues
faced by the design team included creating neighborhood centers; a strong
pedestrian environment with connections to transit stations; affordable
housing opportunities; an inclusive, grassroots public involvement process;
and realistic implementation strategies. The resulting plan encompassed
six station areas along the three-mile interstate MAX LRT corridor. Estimated
benefits related to the revitalization plans and strategies include increasing
private investment in station areas from $80 million to $300 million,
and boosting residential development from 400 units to 2,400 units. The
jury applauded the project’s sensitive integration of urban design
and transit and its very thorough exploration. “This is a buildable,
realistic project,” they concluded. “The development around
stations will be more predictable and better for each neighborhood than
without this plan.”
Schuylkill Gateway, Philadelphia, by Sasaki Associates, Inc., with Associate Architect Firm/Economist Legg Mason Real Estate Services, for Philadelphia Industrial Development Corporation. Image © Dennis Pieprz.
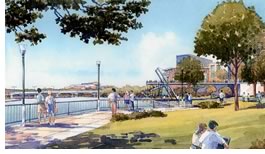 The
jury lauded this project’s “dramatic introduction of a pedestrian
bridge over river.” They liked the way it defines space with architecture.
“The project made positive elements of what might be seen as negative,
incorporating industrial aspects of the existing site,” they said.
By thinking of the Schuylkill River as its center, the project builds
on site assets and creates a vibrant new district. To create a unified
regional center that joins Center City and University City, the two areas
that push against this former industrial district and transportation corridor,
the project interrelates development on both banks of the river and accommodates
residential growth and the expansion of research and educational institutions.
Development on one bank will provide a catalyst for development on the
opposite bank if the district is conceived as a whole. On both banks,
vibrant new uses facing the riverfront will complement efforts to redesign
the river’s edge into parkland. A series of interconnected open
spaces will complement the industrial heritage remaining in the area.
Streets will balance the needs of pedestrians, cars, and bicycles, with
strong links to the regional transit system. Ultimately, the Schuylkill
Gateway will connect University City and Center City and become one of
the remarkable destinations within Philadelphia. “This project offers
a creative solution to the intractable problem of university expansion
in a dense urban context,” the jury noted.
The
jury lauded this project’s “dramatic introduction of a pedestrian
bridge over river.” They liked the way it defines space with architecture.
“The project made positive elements of what might be seen as negative,
incorporating industrial aspects of the existing site,” they said.
By thinking of the Schuylkill River as its center, the project builds
on site assets and creates a vibrant new district. To create a unified
regional center that joins Center City and University City, the two areas
that push against this former industrial district and transportation corridor,
the project interrelates development on both banks of the river and accommodates
residential growth and the expansion of research and educational institutions.
Development on one bank will provide a catalyst for development on the
opposite bank if the district is conceived as a whole. On both banks,
vibrant new uses facing the riverfront will complement efforts to redesign
the river’s edge into parkland. A series of interconnected open
spaces will complement the industrial heritage remaining in the area.
Streets will balance the needs of pedestrians, cars, and bicycles, with
strong links to the regional transit system. Ultimately, the Schuylkill
Gateway will connect University City and Center City and become one of
the remarkable destinations within Philadelphia. “This project offers
a creative solution to the intractable problem of university expansion
in a dense urban context,” the jury noted.
Copyright 2003 The American Institute of Architects. All rights reserved.
![]()
| 2003 AIA Honor Awards for Urban and Regional Design Jury: Chair Martha Welborne, FAIA William Holloway, AIA Steven Hurtt, AIA Robert Kroin, AIA Diane Legge Kemp, FAIA See also: |
|