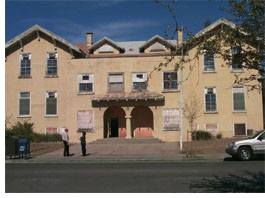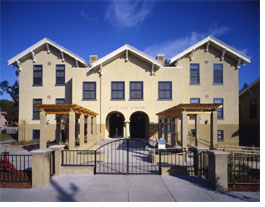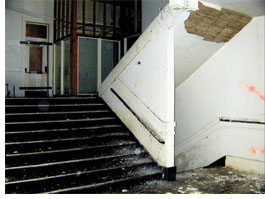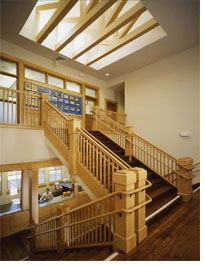
Ratcliff architecture firm’s project combines energy savings with restoration

Associate Editor
Ratcliff, a third-generation architecture firm in Emeryville, Calif., reports that its client, the Blue Oak School in Napa, Calif., has earned the distinction of being the first independent elementary school in the state to install a geoexchange heating and cooling system. The architects say that the HVAC system, which cost $400,000 to install, will pay for itself in energy savings for the 18,900-square-foot structure in less than five years.

A “boring”
story
Geothermal heat pumps use the earth’s temperature as either a heat
source or a heat sink, depending on outside ambient temperatures. A series
of pipes, called “loops,” circulate fluid to transfer heat.
The pipes absorb heat from the ground when ambient temperatures are low
and relinquish heat to the ground when ambient temperatures are high.
Because the system only uses electricity to transfer thermal energy, it
requires less electricity than conventional heating and cooling systems.
Blue Oak School’s HVAC system, designed by McCracken-Woodman Inc, Oakland, works via heat pumps and a series of plastic pipes 350 feet underground that circulate water in a closed loop. When the sun beats down in early fall, the geoexchange system will pull the hot air from the structure and cool the return air with water pumped from belowground. The geoexchange system consists of 45 bores, each six inches in diameter. The bore system is arranged in a 15,520-foot U that wraps around the sides of the school.
 Importantly
for school administrators, the new system not only helps reduce energy
costs and dependence, but also creates a better learning environment for
teachers and students. Instructors now have the ability to adjust the
temperatures of their individual classrooms. They also can use the system
as a teaching tool, because the architects and engineers color-coded the
loops that run into the pumps so the students can track the energy flow.
“This geoexchange system is one way for the school to show the children
some of the choices they can make to create a better world for themselves,”
said Scott Duyan, head of the school.
Importantly
for school administrators, the new system not only helps reduce energy
costs and dependence, but also creates a better learning environment for
teachers and students. Instructors now have the ability to adjust the
temperatures of their individual classrooms. They also can use the system
as a teaching tool, because the architects and engineers color-coded the
loops that run into the pumps so the students can track the energy flow.
“This geoexchange system is one way for the school to show the children
some of the choices they can make to create a better world for themselves,”
said Scott Duyan, head of the school.
 Balancing
efficiency and preservation
Balancing
efficiency and preservation
In addition to its forward-thinking energy system, Blue Oak School deserves
merit for preserving its past. Historically known as Washington School,
the building was originally designed by distinguished local Napa architect
Luther M. Turton in 1909. It has since receded from its prominent place
in the city’s streetscape. The wood-frame, three-story stucco structure
had served as a school building from inception into the early 1950s, at
which time classrooms were subdivided, ceilings hidden beneath dropped
acoustical tile ceilings, and the original flooring tucked away under
linoleum and carpet to make way for the county’s administrative
offices. The building served in this role until 1992.
A group of neighbors then jumped in with a vision of restoring the building to its original academic use in the form of the Blue Oak School. Two families in particular, Lisa Cort and David Goldman and Tracy and Barry Schuler, wanted to give something back to their community. The families bought the property at auction and are the school’s founders.
 Under
the California Environmental Quality Act, the state evaluated the building
for consideration for the National Register of Historic Places. Although
the property did not gain historic designation, the city’s Cultural
Heritage Commission commented on the historic merits of the building and
determined that the project would have a beneficial impact of preservation,
restoration, and reuse “in kind” of the original school building
and would provide a way for preserving the building as a component of
the community’s historic context. Based on this information, the
architects received permission to use the California Historic Building
Code as needed to restore and maintain the building’s historic integrity.
Under
the California Environmental Quality Act, the state evaluated the building
for consideration for the National Register of Historic Places. Although
the property did not gain historic designation, the city’s Cultural
Heritage Commission commented on the historic merits of the building and
determined that the project would have a beneficial impact of preservation,
restoration, and reuse “in kind” of the original school building
and would provide a way for preserving the building as a component of
the community’s historic context. Based on this information, the
architects received permission to use the California Historic Building
Code as needed to restore and maintain the building’s historic integrity.
 New
and old coexist
New
and old coexist
Rehabilitation and adaptive reuse included a restoration of the existing
building and addition of a new 6,100-square-foot edifice that houses a
multipurpose hall for the community, administrative offices, and a new
library. The addition is lower in profile than the school and sits respectfully
to one side. The school’s shell basically retains its original form,
but almost all “character-defining Mission Revival elements including
a curvilinear parapet with a bell tower atop the entry pavilion were removed
over time,” the architects noted.
Striking a balance between efficiency and preservation were Ratcliff’s watchwords throughout the design of Blue Oak School. The architects incorporated sustainable-design elements and green materials such as “earth-friendly” floors. The architects restored the existing Douglas fir floors in the school’s main entry and classroom areas and installed cork flooring in other spaces, including the multipurpose room. (Cork is harvested without killing the trees.) Recycled polyester fabric walls display student work, and wood stains used throughout are environmentally friendly. “The administration of Blue Oak School made sustainable design a priority,” said Daniel Wetherell, AIA, Ratcliff’s principal designer. “From the aesthetic effort to sustain the historic fabric of this downtown Napa community by recycling an old schoolhouse to the budgetary emphasis on employing green materials, Blue Oak is a model of sustainability.”
Copyright 2003 The American Institute of Architects. All rights reserved.
![]()
|
|
|