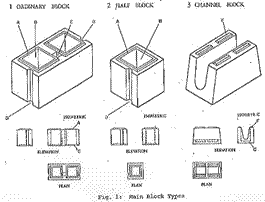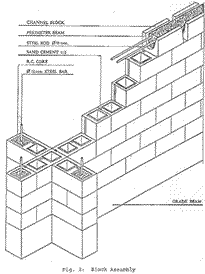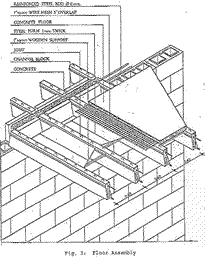
by Bruce Etherington,
FAIA
Professor, University of Hawaii
 I
became interested in slums in developing nations while I was traveling
through Southeast Asia in the early 1970s. It was difficult for me to
understand how people managed to survive in such crowded and squalid circumstances.
Through negotiations with slum leaders, I secured a small (300-square-foot)
lot in a squatter slum of approximately 100,000 families in the Tondo
Foreshore, Manila. On this plot I started to build—using cement
and bamboo lathe—my version of what a squatter house should be.
I
became interested in slums in developing nations while I was traveling
through Southeast Asia in the early 1970s. It was difficult for me to
understand how people managed to survive in such crowded and squalid circumstances.
Through negotiations with slum leaders, I secured a small (300-square-foot)
lot in a squatter slum of approximately 100,000 families in the Tondo
Foreshore, Manila. On this plot I started to build—using cement
and bamboo lathe—my version of what a squatter house should be.
While constructing my “model” squatter house, I received a visit from a parish priest who told me of the plight of 350 squatter families in his parish in Manila. They were about to be evicted. The priest had secured a temporary site while he searched for a permanent one on which they could rebuild their houses. Their squatter shacks, however, would be reduced to splintered wood after two successive relocations. Working with my students at the University of Hawaii School of Architecture, we devised a possible solution using interlocking concrete blocks and concrete joists that could be assembled on the temporary site and, when a permanent site had been located, be demounted and reassembled on the permanent site. This seminal solution of interlocking masonry walls and concrete joists formed the basis for fire-, typhoon-, and earthquake-resistant housing that unskilled workers could erect themselves, thus facilitating a self-help aspect of housing for low-income families. The successful conclusion to this story was a unified community of 350 families who not only accomplished their goal of acquiring substantial permanent housing but who, within 25 years, became, through self-improvement, a well-founded community whose children are now entering the professions, business, and higher education.
 Modular
system
Modular
system
Successive compatible building components were added to create a complete
modular interlocking building system especially suited for construction
by unskilled labor. The system now includes interlocking floor and roof
systems; interlocking stairs; interlocking pre-hung, pre-finished doors
and windows; and, of course, interlocking bricks and blocks (Fig. 1) made
from various combinations of aggregates, including soils, ash, sand, and
gravel. Assembly of interlocking block walls (Fig, 2) and interlocking
floor systems (Fig. 3) is quickly accomplished by unskilled labor. To
encourage small-business entrepreneurs and community-based projects, we
eliminated the need for heavy construction equipment by making all components
sufficiently light so that only four persons were needed to place even
the heaviest components manually. Simple small components meant that only
inexpensive simple molds were required for fabricating the components,
thereby minimizing high capital investments.
 Worldwide
application
Worldwide
application
Students who completed my courses were able to replicate the system. One
Thai student built a student dormitory at the Asian Institute of Technology
Bangkok campus using the LokBild System. He later opened his own design/build
practice in Bangkok, The LokBUILD GROUP, for which I currently serve as
consulting director. Since 1992, this local commercial venture has produced
about 43 buildings, ranging from a 1,300-square-foot home to a nine-story
tri-tower apartment complex of 1,090 units at costs below similar projects
built by conventional construction methods.
An interlocking soil-cement brick system based on the LokBild System was donated to the Thailand Institute for Scientific and Technological Research—the Thai version of our National Science Foundation—to support the Rural Development Plan of the king of Thailand. It was through these means that the country adopted the system for rural Thai housing. Right now, there are roughly 500 small factories in Thailand manufacturing system components.
 Public
safety foremost
Public
safety foremost
Of primary importance in new construction technologies is public safety.
Concrete is the primary material used in the system. It is fire resistant
and handles high stresses well. Along with the LokBUILD GROUP’s
nine-story tri-tower building in Bangkok, we have designed, but not built,
another for Ghuangchow Province in China, in a seismic zone 4. We’ve
had instances of two housing developments in the Philippines that have
survived 7.5+ Richter-scale earthquakes and 180 mph hurricane winds with
no damage.
Over the past 25 years, I’ve tried to get this relatively straightforward system into as many hands as possible. It isn’t difficult for others to set up a program similar to those described above. Wherever there is a need for a housing system that uses no wood, is permanent, and lasts indefinitely—which is pretty much everywhere—there is a need for a building system such as the one we’ve developed. Anyone interested in a territory-based franchise of this system is welcome to contact me. Currently the company that manufactures all LokBild equipment is based in the Philippines and can ship from there around the world.
Copyright 2002 The American Institute of Architects. All rights reserved.
![]()
| Click here to contact the author via email. Click on an image for a close up. |
|