
AIA Detroit acknowledged nine new projects, two buildings standing the test of time, and four individuals at the chapter’s annual awards program in late November. “These projects represent some of the best work of Detroit area architects,” said AIA Detroit President Jeffrey Hausman, AIA. “The winners include the very large—the Northwest WorldGateway by the SmithGroup—to a tiny garage/studio in Royal Oak by Thomas Barrie Architects.”
Winning Projects
Amtrak Station and Transit Hub, Bakersfield, Calif., by Rosetti, for the City of Bakersfield
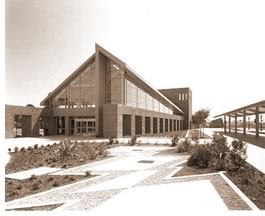 “Reminiscent
of the golden age of travel” was the jury description of this train,
bus, and truck transit station that provides the area’s primary
means of transportation between Northern and Southern California. Rosetti
conceived of the stations, designed to serve a half million visitors a
year, as a “vital city heart” in an area that had no centralized
core. Its rusticated sandstone base provides color in a monochrome desert
environment and supports an interestingly shaped roof atop a massive glass
wall.
“Reminiscent
of the golden age of travel” was the jury description of this train,
bus, and truck transit station that provides the area’s primary
means of transportation between Northern and Southern California. Rosetti
conceived of the stations, designed to serve a half million visitors a
year, as a “vital city heart” in an area that had no centralized
core. Its rusticated sandstone base provides color in a monochrome desert
environment and supports an interestingly shaped roof atop a massive glass
wall.
Photo © Erich Koyama
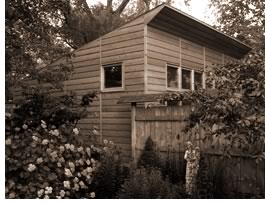 An Architect’s
Studio, Royal Oak, Mich., by Thomas Barrie,
AIA
An Architect’s
Studio, Royal Oak, Mich., by Thomas Barrie,
AIA
This modest, 400-square-foot office space benefited not only from the design talents of Thomas Barrie, but also from his hands-on construction. Wood frame and Western red cedar siding form this simple and elegant workplace. The jury described it as “an inner sanctum, almost monastic in its unpretentiousness” that “succeeds by its very modesty. Simplicity and humility are captured in this reincarnation of the primitive hut.”
Cooper Center for Physical and Massage Therapies, Farmington Hills, Mich., by biddison architecture + design, for E.W.N.S. Inc.
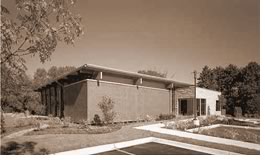 Architect
and owner collaborated to create this 5,000-square-foot space with the
notion that “architectural design has a subtle but profound influence
on those who spend their time within a built space.” They believe
that physical rehabilitation encompasses both body and soul and so provided
a space that is in harmony with nature through earth tones as well as
natural materials and textures. The building’s plan draws distinction
between reclusive individual treatment spaces and open, airy group-oriented
therapy places.
Architect
and owner collaborated to create this 5,000-square-foot space with the
notion that “architectural design has a subtle but profound influence
on those who spend their time within a built space.” They believe
that physical rehabilitation encompasses both body and soul and so provided
a space that is in harmony with nature through earth tones as well as
natural materials and textures. The building’s plan draws distinction
between reclusive individual treatment spaces and open, airy group-oriented
therapy places.
Photo © Laszlo Regos
Detroit Country Day Preschool, Bloomfield Hills, Mich., by TMP Associates Inc., for Detroit Country Day Preschool
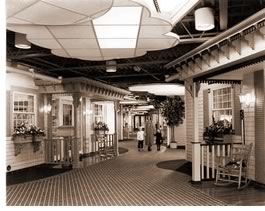 TMP Associates
infused Detroit Country Day School’s new Early Education Center
with the design concept that the facility is a hamlet, and each classroom
is a cottage within that hamlet. Circulation spaces literally recall a
village street and are lined with trees, lampposts, mailboxes, and flowers.
The street holds seven “cottages” with separate entrances
scaled to pre-kindergarten eyes and ends in a common “village square”
for gross motor activities. “A brilliant project just for kids,”
the jury concluded. “The themed interior that creates a friendly
and inviting context is an intriguing model to monitor.”
TMP Associates
infused Detroit Country Day School’s new Early Education Center
with the design concept that the facility is a hamlet, and each classroom
is a cottage within that hamlet. Circulation spaces literally recall a
village street and are lined with trees, lampposts, mailboxes, and flowers.
The street holds seven “cottages” with separate entrances
scaled to pre-kindergarten eyes and ends in a common “village square”
for gross motor activities. “A brilliant project just for kids,”
the jury concluded. “The themed interior that creates a friendly
and inviting context is an intriguing model to monitor.”
Photo © Beth Singer
Far Eastside Study Area, Detroit, by Archive Design Studio, for the City of Detroit
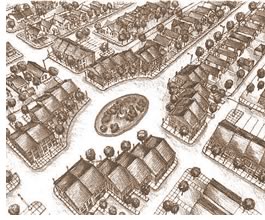 The architect
created this redevelopment scheme for a 1,200-acre site on the city’s
easternmost edge. Part of a 15-year planning initiative, the study offers
a “regeneration” master plan for an existing mixed-use neighborhood
and incorporates residential, commercial, institutional, and recreation
use. The jury called it “a clear vision, beautifully documented
. . . an important resource for future development.”
The architect
created this redevelopment scheme for a 1,200-acre site on the city’s
easternmost edge. Part of a 15-year planning initiative, the study offers
a “regeneration” master plan for an existing mixed-use neighborhood
and incorporates residential, commercial, institutional, and recreation
use. The jury called it “a clear vision, beautifully documented
. . . an important resource for future development.”
Sketch courtesy of the architect
Gensler Offices, Detroit, by Gensler, for Gensler
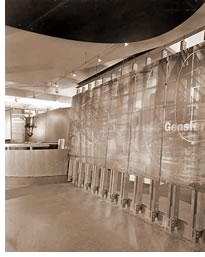 The architect
reports that this interior redesign was partially defined by the finely
detailed Yamasaki building in which it resides and partially by the built
aesthetic of downtown Detroit. Skewed wall and other elements express
freedom from the grid and represent the “breaking out of the box”
thinking for which the designers strove. Curved wood profiles and varied
light patterns bring further individuality to the spaces within the space.
The jury termed Gensler’s project “one of the best examples
of successful exploration in the redefinition of the workplace.”
The architect
reports that this interior redesign was partially defined by the finely
detailed Yamasaki building in which it resides and partially by the built
aesthetic of downtown Detroit. Skewed wall and other elements express
freedom from the grid and represent the “breaking out of the box”
thinking for which the designers strove. Curved wood profiles and varied
light patterns bring further individuality to the spaces within the space.
The jury termed Gensler’s project “one of the best examples
of successful exploration in the redefinition of the workplace.”
Photo © Beth Singer
Northwest World Gateway, Detroit, by SmithGroup Inc., for the Detroit Metropolitan Airport
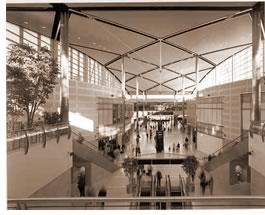 At
2 million square feet, this new complex offers an upscale, exciting environment
to the Detroit Airport. A large king-post truss and framing system emphasizes
the diagonals within the spaces and supports some 650,000 square feet
of roof. Special interior features include a 70-foot clerestory, a 39-foot-wide
black granite water fountain, and an 800-foot passenger tunnel with a
variable light and sound environment. “Grand in the best sense of
civic transportation center,” was how the jury put it. “Beautifully
detailed, light, and airy spaces. Love the people mover inside.”
At
2 million square feet, this new complex offers an upscale, exciting environment
to the Detroit Airport. A large king-post truss and framing system emphasizes
the diagonals within the spaces and supports some 650,000 square feet
of roof. Special interior features include a 70-foot clerestory, a 39-foot-wide
black granite water fountain, and an 800-foot passenger tunnel with a
variable light and sound environment. “Grand in the best sense of
civic transportation center,” was how the jury put it. “Beautifully
detailed, light, and airy spaces. Love the people mover inside.”
Rozsa Center for the Performing Arts, Houghton, Mich., by Gunnar Birkirts, FAIA, with David Chasco, AIA, for the Michigan Technological University
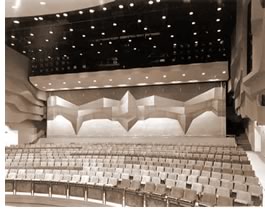 The
only facility in the region capable of accommodating large-scale Broadway
touring performances, the Rozsa Center can seat 1,100 people or be transformed
for smaller audiences of 350 for lectures or intimate theater. A campus
landmark in both function and form, the theater on the campus of the Michigan
Technological University in the northernmost region of the state offers
a cultural hub. The jury remarked that the building “has a distinct
soul.” It is, they said, “one of the more memorable and distinctive
forms that seems to manifest its performance function within the folded
roof forms.”
The
only facility in the region capable of accommodating large-scale Broadway
touring performances, the Rozsa Center can seat 1,100 people or be transformed
for smaller audiences of 350 for lectures or intimate theater. A campus
landmark in both function and form, the theater on the campus of the Michigan
Technological University in the northernmost region of the state offers
a cultural hub. The jury remarked that the building “has a distinct
soul.” It is, they said, “one of the more memorable and distinctive
forms that seems to manifest its performance function within the folded
roof forms.”
Photo © Jeff Garland Photography
St. Paul Catholic Church, Grosse Point Farms, Mich., by Constantine George Pappas AIA Architecture/Planning, for the Catholic Diocese of Detroit
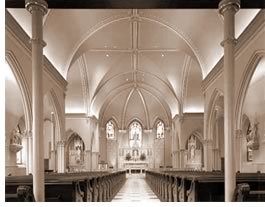 St.
Paul’s Catholic Church renovation “is an example of recapturing
a building’s soul that resonates from every view angle and every
restored detail,” said the jury. “The sensitive and constrained
addition is masterfully executed.” The restoration and renovation
of the 1848 church included a new HVAC system, complete floor removal
and replacement, new electrical and lighting systems, restoration of decorative
plaster castings, replacement of wood entry doors and wood detailing,
and decorative painting. The architect also needed to undo incorrect repairs
of the existing structure that were made following a fire in the 1960s.
St.
Paul’s Catholic Church renovation “is an example of recapturing
a building’s soul that resonates from every view angle and every
restored detail,” said the jury. “The sensitive and constrained
addition is masterfully executed.” The restoration and renovation
of the 1848 church included a new HVAC system, complete floor removal
and replacement, new electrical and lighting systems, restoration of decorative
plaster castings, replacement of wood entry doors and wood detailing,
and decorative painting. The architect also needed to undo incorrect repairs
of the existing structure that were made following a fire in the 1960s.
Photo © Justin Machonochie
Two Twenty-Five Year Awards
1300 Lafayette East Apartments by Birkerts & Straub Corporation, for the Lafayette East Corporation
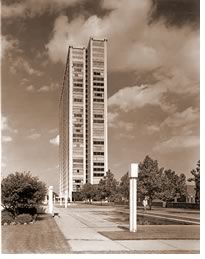 This
project recognizes architectural design of enduring significance that
has stood the test of time for at least 25 years. The lean lines and elegant
proportions of the 1963 Lafayette East Apartments remarkably were created
in response to the Federal Housing Authority’s standards. The architects
then devised a structural frame to accommodate straightforward layout
of the precisely measured apartments, rather than vice versa. Now part
of the Lafayette Development Area, the four-acre project site sits on
a major thoroughfare, half a mile from the Detroit Civic Center.
This
project recognizes architectural design of enduring significance that
has stood the test of time for at least 25 years. The lean lines and elegant
proportions of the 1963 Lafayette East Apartments remarkably were created
in response to the Federal Housing Authority’s standards. The architects
then devised a structural frame to accommodate straightforward layout
of the precisely measured apartments, rather than vice versa. Now part
of the Lafayette Development Area, the four-acre project site sits on
a major thoroughfare, half a mile from the Detroit Civic Center.
Photo © Balthazar Korab
Prefabricated Control Center for Power Plants, Vera Cruz, Mexico, by Luckbach/Ziegelman Architects, (successor to Robert L. Ziegelman Architects) for Westinghouse Electric Corporation
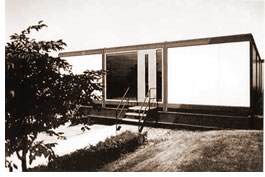 The second
Twenty-Five Year Award winner, designed in 1973, consists of transportable,
12-foot-wide by 40-foot-long by 10-foot-high modules for computers that
are both building enclosures and shipping enclosures. Built with rigid
steel framing, each module is self-sufficient in terms of lighting, airconditioning,
heating, and computer hook-up, yet any number can be combined to created
power plants of varying capacities. Designed to withstand earthquakes
and hurricanes, the modules have been granted several U.S. patents.
The second
Twenty-Five Year Award winner, designed in 1973, consists of transportable,
12-foot-wide by 40-foot-long by 10-foot-high modules for computers that
are both building enclosures and shipping enclosures. Built with rigid
steel framing, each module is self-sufficient in terms of lighting, airconditioning,
heating, and computer hook-up, yet any number can be combined to created
power plants of varying capacities. Designed to withstand earthquakes
and hurricanes, the modules have been granted several U.S. patents.
Photo © Daniel Bartush
Accolades to Individuals
In addition to projects, AIA Detroit honored:
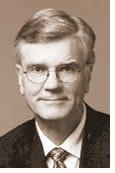 Eric
J. Hill, PhD, FAIA, vice president and director of urban design
for Albert Kahn Associates in Detroit, received the AIA Detroit Gold Medal,
the highest honor the chapter awards. His distinguished list of projects
includes the Detroit Opera House interior restoration, the Detroit Riverfront
Promenade, and the Wayne State University Master Plan. With John Callagher,
Hill coauthored the new AIA Detroit—American
Institute of Architects Guide to Detroit Architecture. Hill also
serves as a Fellow of the Institute, trustee of the Michigan Architectural
Foundation, and adjunct professor of architecture at the University of
Michigan College of Architecture and Planning.
Eric
J. Hill, PhD, FAIA, vice president and director of urban design
for Albert Kahn Associates in Detroit, received the AIA Detroit Gold Medal,
the highest honor the chapter awards. His distinguished list of projects
includes the Detroit Opera House interior restoration, the Detroit Riverfront
Promenade, and the Wayne State University Master Plan. With John Callagher,
Hill coauthored the new AIA Detroit—American
Institute of Architects Guide to Detroit Architecture. Hill also
serves as a Fellow of the Institute, trustee of the Michigan Architectural
Foundation, and adjunct professor of architecture at the University of
Michigan College of Architecture and Planning.
 Dorian
A. Moore, AIA, is the Young Architect of the Year. Moore, president
of Archive D/S, also serves as a professor of architecture and urbanism
at Lawrence Technological University, Wayne State University, and the
University of Detroit-Mercy. He is active in his community and in the
Congress of New Urbanism.
Dorian
A. Moore, AIA, is the Young Architect of the Year. Moore, president
of Archive D/S, also serves as a professor of architecture and urbanism
at Lawrence Technological University, Wayne State University, and the
University of Detroit-Mercy. He is active in his community and in the
Congress of New Urbanism.
AIA Detroit also honored Wayne County Executive Edward McNamara by making him an honorary member. Peter Cummings, chair of the board of the Detroit Symphony Orchestra, received the Charles Blessing Award for his efforts to stimulate reinvestment in the city through expansion of the Detroit Orchestra Hall.
Copyright 2002 The American Institute of Architects. All rights reserved.
![]()
|
|
|