
Twelve project teams receive awards at November 18 gala
AIA Seattle played host to more than 900 people at the city’s Benroya Hall during the chapter’s annual gala to honor designer and client teams who produced this year’s most outstanding architecture. Winners this year included three institutional projects by NBBJ and five residential projects.
Honor Awards
Chicken Point Cabin, northern Idaho, by Olson Sundberg Kundig Allen for an anonymous client.
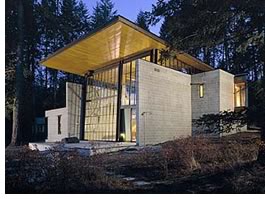 “This
‘little machine of a house’ makes big moves with a small palette.
It begins with a framed view and an idea and holds on to them without
compromise, handling entries and access rigorously and yet with interesting
complexity and texture,” the jury commented. “The architect
has drawn on the picturesque, such as the tilt-up door, but without falling
into nostalgia. We see here an order of perfect relationships, but with
humor.”
“This
‘little machine of a house’ makes big moves with a small palette.
It begins with a framed view and an idea and holds on to them without
compromise, handling entries and access rigorously and yet with interesting
complexity and texture,” the jury commented. “The architect
has drawn on the picturesque, such as the tilt-up door, but without falling
into nostalgia. We see here an order of perfect relationships, but with
humor.”
Photo © Benjamin Benschneider
University of Washington Bothell/Cascadia Community College by NBBJ for the Washington State Department of General Administration.
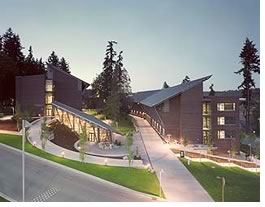 The
jury commended this massive set of buildings for maintaining human scale.
They said it recalled a collection of sheds in a field, “drawing
together the learning community and protecting their communal experience
while retaining its connection to the world outside. . . . We particularly
admired the integration of interior and exterior spaces highly responsive
to available light, just what we seek in the Northwest.” The jury
noted that architects most likely would appreciate the second-generation
(or third) references to the Modernist language of Charles Moore and Edward
Larrabee Barnes.
The
jury commended this massive set of buildings for maintaining human scale.
They said it recalled a collection of sheds in a field, “drawing
together the learning community and protecting their communal experience
while retaining its connection to the world outside. . . . We particularly
admired the integration of interior and exterior spaces highly responsive
to available light, just what we seek in the Northwest.” The jury
noted that architects most likely would appreciate the second-generation
(or third) references to the Modernist language of Charles Moore and Edward
Larrabee Barnes.
Photo © Tim Griffith
The Point House, Polson, Mont., by Bohlin Cywinski Jackson for an anonymous client.
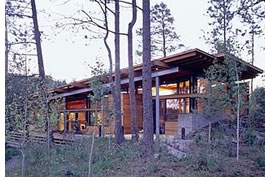 “We
commend the architect’s sophistication that also knows when to stop—aptly
demonstrating why one hires an architect!” the jury noted. They were
particularly taken with the project’s masterly use of materials,
detailing, and “the capture of views and light—separately and
cumulatively, they create a wonderful experience of a special place.”
Age and rust will only improve the building, according to the jury.
“We
commend the architect’s sophistication that also knows when to stop—aptly
demonstrating why one hires an architect!” the jury noted. They were
particularly taken with the project’s masterly use of materials,
detailing, and “the capture of views and light—separately and
cumulatively, they create a wonderful experience of a special place.”
Age and rust will only improve the building, according to the jury.
Photo © Dan Bibb
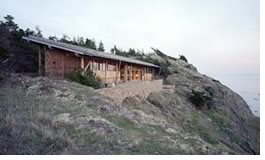 Reeve
Residence, Salmon Point, Lopez Island, Wash., by
Cutler Anderson Architects for Tom and Sally Reeve.
Reeve
Residence, Salmon Point, Lopez Island, Wash., by
Cutler Anderson Architects for Tom and Sally Reeve.
The jury referred to this project as “a collection of structures
[that] respond in a beautifully refined way to the site. The forms combine
with strength and clarity, connecting the internal and the external experiences
to create a reverie of the landscape.”
Photo ©Art Grice Photography
MERIT AWARDS
Seattle Center Fisher Pavilion, by Miller/Hull for the City of Seattle.
 At
the heart of a community center, this transformational project provides
a new below-grade pavilion that opens a series of processional outdoor
spaces at the heart of a community center. “By its placement and
form, it enlivens the spaces, structures, and activities that surround
it. Internally, it rigorously yet modestly asserts a design language,
giving meaning and credibility to details yet standing back and giving
center stage to the people and activities it contains,” the jury
enthused. “Thus it embodies civic responsibility in design, from
site plan to structural detail.”
At
the heart of a community center, this transformational project provides
a new below-grade pavilion that opens a series of processional outdoor
spaces at the heart of a community center. “By its placement and
form, it enlivens the spaces, structures, and activities that surround
it. Internally, it rigorously yet modestly asserts a design language,
giving meaning and credibility to details yet standing back and giving
center stage to the people and activities it contains,” the jury
enthused. “Thus it embodies civic responsibility in design, from
site plan to structural detail.”
Photo © Steven Keating
Seattle Center Harrison Street Entry Screen Wall, Seattle, by r-b-f architecture for the Seattle Center.
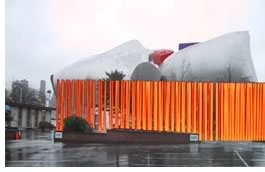 “The
architects have successfully taken on a piece of civic structure, creating
a ‘splendid distraction’ that makes this space work,” said
the jury. “They’ve achieved a structure light enough to coexist
with the EMP. We find this structure delightful both horizontally and
vertically, from afar and up close.”
“The
architects have successfully taken on a piece of civic structure, creating
a ‘splendid distraction’ that makes this space work,” said
the jury. “They’ve achieved a structure light enough to coexist
with the EMP. We find this structure delightful both horizontally and
vertically, from afar and up close.”
Photo © r-b-f architecture
Keystone Building, University of Washington Tacoma, by LMN Architects for the University of Washington
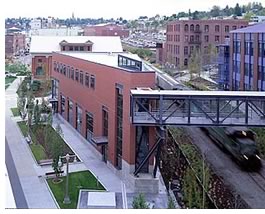 The
Keystone Building not only makes full use of a tight urban space, it also
maximizes transit connections that lend vigor and vitality. “With
its muscular trusses, it participates in the character of the site, adding
a contemporary response to traditional building forms and adapting their
vocabulary to new uses,” the jury commented.
The
Keystone Building not only makes full use of a tight urban space, it also
maximizes transit connections that lend vigor and vitality. “With
its muscular trusses, it participates in the character of the site, adding
a contemporary response to traditional building forms and adapting their
vocabulary to new uses,” the jury commented.
Photo © Ed LaCasse and Doug Scott
Bremerton Naval Hospital Clinic Addition and Renovation, Bremerton, Wash., by NBBJ for the Southwest Division, Naval Facility Engineering Command, Department of the Navy.
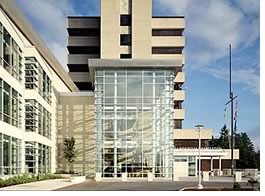 The
design of this addition brings humanity to the serious function of the
existing clinic. “Here we see a large program activated by the effective
mixture of space uses, with clarity of plan unusual for a hospital of
this size and complexity,” the jury opined. “The texture and
scale of detail make for a lively and light experience, pleasant and conducive
to the health of those who visit and work here. We especially admire the
adjacency of clinical spaces to the outside, and the concern for healing
that brings these together.”
The
design of this addition brings humanity to the serious function of the
existing clinic. “Here we see a large program activated by the effective
mixture of space uses, with clarity of plan unusual for a hospital of
this size and complexity,” the jury opined. “The texture and
scale of detail make for a lively and light experience, pleasant and conducive
to the health of those who visit and work here. We especially admire the
adjacency of clinical spaces to the outside, and the concern for healing
that brings these together.”
Photo © Farshid Assassi, Assassi Productions
COMMENDATIONS
Cle Elum House, Cle Elum, Wash., by Lane Williams Architects for an anonymous client.
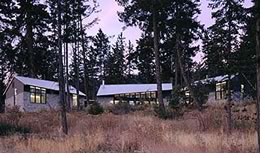 The
jury admired the composition of architectural elements in both plan and
section in this house. They noted that “the basic building blocks
[are] distorted just sufficiently to create objects of compelling visual
presence. A commendable solution to an unusual site opportunity.”
The
jury admired the composition of architectural elements in both plan and
section in this house. They noted that “the basic building blocks
[are] distorted just sufficiently to create objects of compelling visual
presence. A commendable solution to an unusual site opportunity.”
Photo © James F. Housel, Benjamin Benschneider
Seattle Academy of Arts & Sciences Gymnasium, Seattle, by Miller/Hull for the Seattle Academy of Arts & Sciences
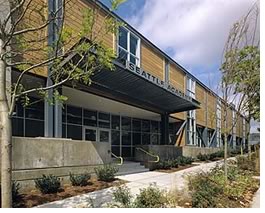 The
jury found the Seattle Academy of Arts & Sciences Gymnasium to be
a model of architectural integrity. “We commend here the skillful
use of exterior rhythm and texture and the thoughtful use of grade and
setback that allows successful insertion of a large monolithic structure
into a neighborhood, making a contribution rather than a ‘woeful
large project,’” they said. “This project also shows us
that good clean contemporary architecture can coexist with anything!”
The
jury found the Seattle Academy of Arts & Sciences Gymnasium to be
a model of architectural integrity. “We commend here the skillful
use of exterior rhythm and texture and the thoughtful use of grade and
setback that allows successful insertion of a large monolithic structure
into a neighborhood, making a contribution rather than a ‘woeful
large project,’” they said. “This project also shows us
that good clean contemporary architecture can coexist with anything!”
Photo © Lara Swimmer, Benjamin Benschneider
River Residence, Mt. Vernon, Wash., by Weinstein Copeland Architects, for an anonymous client.
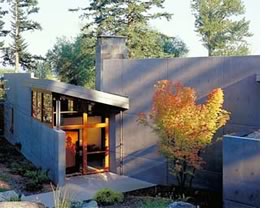 The
jury thought that this house brings a wonderful quality of light into
the created spaces, with a pleasing tactile mixture. “The architect
demonstrates the ability to marshal construction materials playfully but
purposefully to create a comfortable and comforting place for the enjoyment
of home and family,” they said.
The
jury thought that this house brings a wonderful quality of light into
the created spaces, with a pleasing tactile mixture. “The architect
demonstrates the ability to marshal construction materials playfully but
purposefully to create a comfortable and comforting place for the enjoyment
of home and family,” they said.
Photo © Lara Swimmer Photography
Swedish Cancer Institute, Seattle, by NBBJ for the Swedish Medical Center
 This
project evidences the client’s willingness to invest in quality that
enhances the institute’s mission and the architect’s ability
dissolve the “typical clinical antiseptic vibe,” the jury noted.
“The addition brings a well-conceived change in texture and scale
that welcomes and lends humane character to the whole building. Admitting
light and a sense of the outdoors into the working spaces brings natural
forces to bear on the communal experience of healing.”
This
project evidences the client’s willingness to invest in quality that
enhances the institute’s mission and the architect’s ability
dissolve the “typical clinical antiseptic vibe,” the jury noted.
“The addition brings a well-conceived change in texture and scale
that welcomes and lends humane character to the whole building. Admitting
light and a sense of the outdoors into the working spaces brings natural
forces to bear on the communal experience of healing.”
Photo © Farshid Assassi/Assassi Productions, Jerry Yin, Wayne Hiranaka
Copyright 2002 The American Institute of Architects. All rights reserved.
![]()
|
Through the Seattle Daily Journal of Commerce, AIA Seattle was able to allow the public to vote and comment online for each of the entries. The jury members for AIA Seattle’s 2002 awards program were: The jury also selected five projects to receive the “Spike Lee/Doin’ the Right Thing” mention. |
|