
Special citations for September 11 rebuilding efforts
The AIA New York State, Inc. (AIANYS), the state organization of AIA, presented its 2002 excellence in design awards at the association’s annual convention October 11 at the celebrated Albright-Knox Art Gallery in Buffalo. From 108 entries, the jury chose to present four Awards for Excellence in Design, two Awards of Merit, and three Citations.
Awards for Excellence in Design
Global Crossing Corporate Headquarters, New York City, by Lee H. Skolnick Architecture + Design Partnership.
 “For
corporate interiors, this is off the charts,” said the jury of the
Global Crossing Corporate Headquarters. Ixnet, a leader in the field of
global dedicated extranet communications, took several floors of office
space as their new headquarters at 88 Pine Street, an award-winning 1970s
office building designed by I.M. Pei. (Ixnet has since merged with the
communications giant, Global Crossing, and the space now serves as Global
Crossing’s New York headquarters.) The vision of the company’s
dynamic CEO was to project an extremely forward-looking identity embodying
the baseline tenets of the company: connectivity, speed, security, and
cutting-edge technology. The architect stripped all extraneous information
from the space—partitions, hung ceilings, standard lighting, floor
coverings—and added back only what was needed to provide the appropriate
workspace for the spirit and function of Ixnet. A pronounced juxtaposition
results: a 21st century process-oriented enterprise in a classic 20th
century corporate envelope. “There’s innovation in the lighting,
in the ceiling. There’s a consistent aesthetic from the furnishings
to the architecture . . . quite sophisticated. It’s also iconographic
because this is a fiber cable company,” concluded the jury. (ESTO
Photographics, Peter Aaron)
“For
corporate interiors, this is off the charts,” said the jury of the
Global Crossing Corporate Headquarters. Ixnet, a leader in the field of
global dedicated extranet communications, took several floors of office
space as their new headquarters at 88 Pine Street, an award-winning 1970s
office building designed by I.M. Pei. (Ixnet has since merged with the
communications giant, Global Crossing, and the space now serves as Global
Crossing’s New York headquarters.) The vision of the company’s
dynamic CEO was to project an extremely forward-looking identity embodying
the baseline tenets of the company: connectivity, speed, security, and
cutting-edge technology. The architect stripped all extraneous information
from the space—partitions, hung ceilings, standard lighting, floor
coverings—and added back only what was needed to provide the appropriate
workspace for the spirit and function of Ixnet. A pronounced juxtaposition
results: a 21st century process-oriented enterprise in a classic 20th
century corporate envelope. “There’s innovation in the lighting,
in the ceiling. There’s a consistent aesthetic from the furnishings
to the architecture . . . quite sophisticated. It’s also iconographic
because this is a fiber cable company,” concluded the jury. (ESTO
Photographics, Peter Aaron)
Frederick Phineas and Sandra Priest Rose Center for Earth and Space, American Museum of Natural History, New York City, by Polshek Partnership Architects LLP.
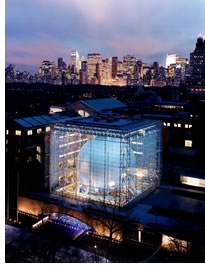 The
design for the renovation and expansion of the Hayden Planetarium boldly
redefines the image of the American Museum of Natural History while simultaneously
maintaining the integrity of the landmark structure designed and built
incrementally over the course of a century. A cubic volume, approximately
120 feet on a side, encloses a hollow sphere 87 feet in diameter. The
sphere is the programmatic and iconic heart of the architectural concept—it
is both a universal symbol of astronomy and a resonant Platonic form.
Critical to the design concept is the sphere’s apparent disengagement
from the enclosing structure and from its transparent curtain wall and
the cantilevered spiral ramp encircling the sphere. The jury pronounced
the project “truly a legacy-quality building that is consistent with
a degree of quality that is resident in the great museums in the City
of New York. It would be exciting to imagine all public buildings in New
York being this appealing to its citizens . . . and especially a building
that has so much pull for children, letting them have an experience of
architecture.” (Jeff Goldberg/ESTO)
The
design for the renovation and expansion of the Hayden Planetarium boldly
redefines the image of the American Museum of Natural History while simultaneously
maintaining the integrity of the landmark structure designed and built
incrementally over the course of a century. A cubic volume, approximately
120 feet on a side, encloses a hollow sphere 87 feet in diameter. The
sphere is the programmatic and iconic heart of the architectural concept—it
is both a universal symbol of astronomy and a resonant Platonic form.
Critical to the design concept is the sphere’s apparent disengagement
from the enclosing structure and from its transparent curtain wall and
the cantilevered spiral ramp encircling the sphere. The jury pronounced
the project “truly a legacy-quality building that is consistent with
a degree of quality that is resident in the great museums in the City
of New York. It would be exciting to imagine all public buildings in New
York being this appealing to its citizens . . . and especially a building
that has so much pull for children, letting them have an experience of
architecture.” (Jeff Goldberg/ESTO)
Queens Borough Public Library, Flushing Branch, Flushing, N.Y., by Polshek Partnership Architects LLP.
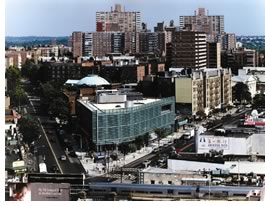 “A
challenging site, and the building responds to each side in a different
manner that reflects what’s going on around it—very nicely done,”
said the jury in assessing the Queens Public Library in Flushing. “The
detailing is really quite, quite good. It has a very nice scale that is
inviting as a public space.” Located in a vibrant multilingual, multicultural
neighborhood, this 76,000-square-foot, four-story public library is the
largest branch of the nation’s busiest library system. The design
emphasizes the asymmetrical qualities of its triangular site, which results
from the intersection of two urban thoroughfares. The architects employed
transparency as a metaphor for accessibility: the architecture demystifies
the library experience by making the facility’s collections and functional
organization visually accessible from the street. The public art that
is integral to the architecture further affirms the building’s accessibility
to its many and varied users. “It’s a real public building .
. . it’s extraordinary . . . an exceptional building,” the jury
concluded. (Jeff Goldberg/ESTO)
“A
challenging site, and the building responds to each side in a different
manner that reflects what’s going on around it—very nicely done,”
said the jury in assessing the Queens Public Library in Flushing. “The
detailing is really quite, quite good. It has a very nice scale that is
inviting as a public space.” Located in a vibrant multilingual, multicultural
neighborhood, this 76,000-square-foot, four-story public library is the
largest branch of the nation’s busiest library system. The design
emphasizes the asymmetrical qualities of its triangular site, which results
from the intersection of two urban thoroughfares. The architects employed
transparency as a metaphor for accessibility: the architecture demystifies
the library experience by making the facility’s collections and functional
organization visually accessible from the street. The public art that
is integral to the architecture further affirms the building’s accessibility
to its many and varied users. “It’s a real public building .
. . it’s extraordinary . . . an exceptional building,” the jury
concluded. (Jeff Goldberg/ESTO)
Portes de la Defense Paris, France, by Skidmore, Owings & Merrill, LLP, in association with Mas et Roux Architects.
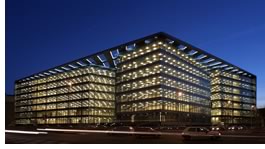 The
architects designed Portes de la Defense to express an appropriate corporate
identity for the client and attract premium international business tenants.
The new Parisian home for the Royal Dutch/Shell Group and the Oracle Corporation,
the building’s amenities include three interior reception halls,
auditorium, conference facilities, fitness center, restaurant, private
dining salons, cafeteria, and a 27,000-square-foot garden courtyard. Portes
de la Defense integrates technology for high performance. For instance,
conduits allowing access to wires, cables, and other information infrastructure
enable tenants to upgrade to new technologies immediately and inexpensively.
“The concept of the combination of the boxes is quite simple, and
the roof brings everything together and makes the composition exciting,”
according to the jury. “It’s a very sophisticated approach that
uses a highly systematic façade, but tweaks it here and there to
make it more interesting.” (Photo courtesy of HRO)
The
architects designed Portes de la Defense to express an appropriate corporate
identity for the client and attract premium international business tenants.
The new Parisian home for the Royal Dutch/Shell Group and the Oracle Corporation,
the building’s amenities include three interior reception halls,
auditorium, conference facilities, fitness center, restaurant, private
dining salons, cafeteria, and a 27,000-square-foot garden courtyard. Portes
de la Defense integrates technology for high performance. For instance,
conduits allowing access to wires, cables, and other information infrastructure
enable tenants to upgrade to new technologies immediately and inexpensively.
“The concept of the combination of the boxes is quite simple, and
the roof brings everything together and makes the composition exciting,”
according to the jury. “It’s a very sophisticated approach that
uses a highly systematic façade, but tweaks it here and there to
make it more interesting.” (Photo courtesy of HRO)
Awards of Merit
The Jacob Burns Film Center, Pleasantville, N.Y., by Davis Brody Bond, LLP.
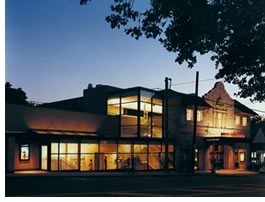 The
Jacob Burns Film Center, which opened to the public in the summer of 2001,
is housed in the historic Rome Theater. Once a thriving venue, it now
features foreign and independent films, revivals, children’s specials,
and documentaries, as well as lectures, jazz concerts, educational programs,
and panel discussions. Architect Davis Brody Bond strove to return the
Spanish Mission-style façade to its original splendor, renovate
the interior, and create a new addition to house additional theater space.
The preserved façade is reminiscent of the town’s architectural
and cultural history while the new addition contributes a contemporary
aesthetic. The new addition is simpatico to the original façade
and seeks to complement rather than mimic its architectural character.
The jury characterizes the project as “an exciting revitalization
of a historic movie theater. The open quality of the new façade
reveals the interior spaces yet maintains the streetscape. A real gem
for the local performing arts community.” (© Elliott Kaufman
Photography)
The
Jacob Burns Film Center, which opened to the public in the summer of 2001,
is housed in the historic Rome Theater. Once a thriving venue, it now
features foreign and independent films, revivals, children’s specials,
and documentaries, as well as lectures, jazz concerts, educational programs,
and panel discussions. Architect Davis Brody Bond strove to return the
Spanish Mission-style façade to its original splendor, renovate
the interior, and create a new addition to house additional theater space.
The preserved façade is reminiscent of the town’s architectural
and cultural history while the new addition contributes a contemporary
aesthetic. The new addition is simpatico to the original façade
and seeks to complement rather than mimic its architectural character.
The jury characterizes the project as “an exciting revitalization
of a historic movie theater. The open quality of the new façade
reveals the interior spaces yet maintains the streetscape. A real gem
for the local performing arts community.” (© Elliott Kaufman
Photography)
Toys “R” Us, New York City, by Gensler.
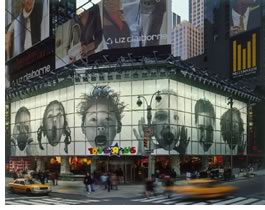 Gensler
has created “a fabulous solution for the site . . . great for Toys
“R” Us for bringing some innovation to this skin and to the
‘big box retail,’” the jury said. “When you see the
building up close, it’s integrated very beautifully within the façade.”
The media-dense neighborhood of Times Square presented a competitive venue
in which Gensler strove to revamp the Toys “R” Us image for
a digital age. The solution comprises an exterior signage system covering
the entire façade of the four-story building. Just inside the clear,
structural glass curtain wall, 165 individual scrolling panels display
up to eight different images, forming a series of dynamic art displays.
Combining innovative retail design, entertainment architecture, and groundbreaking
graphic communication, the flagship offers a unique experience for visitors.
(Paul Warchol Photography Inc.)
Gensler
has created “a fabulous solution for the site . . . great for Toys
“R” Us for bringing some innovation to this skin and to the
‘big box retail,’” the jury said. “When you see the
building up close, it’s integrated very beautifully within the façade.”
The media-dense neighborhood of Times Square presented a competitive venue
in which Gensler strove to revamp the Toys “R” Us image for
a digital age. The solution comprises an exterior signage system covering
the entire façade of the four-story building. Just inside the clear,
structural glass curtain wall, 165 individual scrolling panels display
up to eight different images, forming a series of dynamic art displays.
Combining innovative retail design, entertainment architecture, and groundbreaking
graphic communication, the flagship offers a unique experience for visitors.
(Paul Warchol Photography Inc.)
Citations
Axis Theater, New York City, by Messana O’Rorke Architects.
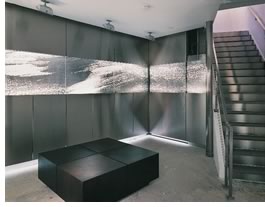 This
new theater provides an experimental platform for performance and gives
architectural expression to the assertive character of an avant-garde
institution. Architecture is ultimately integrated as another stage for
the delivery of Axis content, on stage and off, according to the architect.
“They did a lot with a little here—it’s like the mini version
of the Paris Opera,” the jury said. “It’s really quite
remarkable that they’ve created such an attractive environment in
a basement space; it would be a lot of fun going to that theater.”
This
new theater provides an experimental platform for performance and gives
architectural expression to the assertive character of an avant-garde
institution. Architecture is ultimately integrated as another stage for
the delivery of Axis content, on stage and off, according to the architect.
“They did a lot with a little here—it’s like the mini version
of the Paris Opera,” the jury said. “It’s really quite
remarkable that they’ve created such an attractive environment in
a basement space; it would be a lot of fun going to that theater.”
Oklahoma City Civic Center Music Hall, Oklahoma City, by Polshek Partnership Architects LLP.
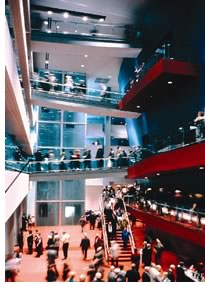 “Wow!
The interior is a surprise and a delight,” said the jury of the new
Oklahoma City Civic Center Music Hall. An important component of the city’s
redevelopment plan, the hall is an entirely new and acoustically ideal
theater within the envelope of an existing, 270,000-square-foot, 1938
“Midwest Moderne” civic building. Renovation of old space allows
the 2,500-seat hall to function both as a concert hall and a full proscenium
theater with fly tower, wings, and backstage facilities. By using the
entire volume of the original building, the architects were able to create
a flexible new space and offer a dynamic public area around it for patrons
to use before, during, and after events. “The palette and forms create
a total experience for the patron,” according to the jury. (©2002
Robert Reck)
“Wow!
The interior is a surprise and a delight,” said the jury of the new
Oklahoma City Civic Center Music Hall. An important component of the city’s
redevelopment plan, the hall is an entirely new and acoustically ideal
theater within the envelope of an existing, 270,000-square-foot, 1938
“Midwest Moderne” civic building. Renovation of old space allows
the 2,500-seat hall to function both as a concert hall and a full proscenium
theater with fly tower, wings, and backstage facilities. By using the
entire volume of the original building, the architects were able to create
a flexible new space and offer a dynamic public area around it for patrons
to use before, during, and after events. “The palette and forms create
a total experience for the patron,” according to the jury. (©2002
Robert Reck)
United States Embassy, Ontario, Canada by Skidmore, Owings & Merrill LLP.
 The
architect deployed a strong, unifying form to anchor this new office building
to its unusual site and tie together many diverse site and planning concerns.
The center tower and spire unite the two entrances to the new building—one
on the ground and one on the second level—with an atrium housing
vertical transportation and other building core functions. “It’s
definitely a very good urban response to an extremely difficult site,
and there are some very skillful aspects to it urbanistically,” the
jury concluded. “It has a great deal of natural light for a building
that had to be particularly closed for security.” (Eduard Hueber/SOM)
The
architect deployed a strong, unifying form to anchor this new office building
to its unusual site and tie together many diverse site and planning concerns.
The center tower and spire unite the two entrances to the new building—one
on the ground and one on the second level—with an atrium housing
vertical transportation and other building core functions. “It’s
definitely a very good urban response to an extremely difficult site,
and there are some very skillful aspects to it urbanistically,” the
jury concluded. “It has a great deal of natural light for a building
that had to be particularly closed for security.” (Eduard Hueber/SOM)
Honor Awards
AIA/NYS also presented its 2002 Honor Awards at the state convention:
Matthew W. Del Gaudio Award, recognizing
outstanding and valuable service to the profession through promoting of
architecture, to:
• Mark Ginsberg, AIA, AIA New York Chapter
• Orlando T. Maione, AIA, AIA Long Island Chapter
President’s Award, recognizing
outstanding contributions to architecture by AIA/NYS member in nontraditional
areas of architectural practice, to:
• J. Delaine Jones, PhD, FAIA, AIA Eastern New York Chapter
• Barbara Nadel, FAIA, AIA New York Chapter
Legislator of the Year Awards,
recognizing outstanding legislative contributions to the profession and
the practice of architecture by New York State legislators, to:
• Assemblyman Ronald Canestrari, New York State Assembly
• Senator Michael A.L. Balboni, New York State Senate
Honorary Member of AIA/NYS, recognizing
outstanding and significant accomplishments of people outside the profession
of architecture, to:
• Richard E. Leckerling, Esq.,Whiteman Osterman & Hanna
• Mayor David Kapell, Village of Greenport, Long Island
President’s Citation, conferred
on individuals and organizations whose contributions have enhanced architecture
and the built environment. AIA/NYS President Susan B. McClymonds, AIA,
awarded citations to:
• AIA New York Chapter, with deep appreciation for their concern
and compassion for all those affected by the tragedy and devastation of
September 11, and for their energy and commitment to place the profession
of architecture in the forefront of the rebuilding of Lower Manhattan.
• New York City Department of Buildings, New York City Department
of Design & Construction, and Port Authority of New York & New
Jersey, with deep appreciation for their courageous, heroic, and humanitarian
efforts in protecting the public’s health, safety, and welfare in the
aftermath of the tragedy and devastation of September 11.
Copyright 2002 The American Institute of Architects. All rights reserved.
![]()
|
2002 AIANYS Awards Jury Members |
|