
Virginia Architects Receive Awards for Design Excellence
The Virginia Society of the American Institute of Architects (VSAIA) honored 12 projects by architects in the region with Awards for Excellence in Architecture at its annual ceremony November 8 in Richmond. Nine of the projects are located in the Commonwealth of Virginia; two are in Washington, D.C.; and one is overseas. Selected from a field of 123 submissions representing five AIA chapters, the winners varied widely from a small skateboarding park in Northern Virginia to a science museum in Belfast, Northern Ireland.
The Awards for Excellence in Architecture were presented during the fourth annual Visions for Architecture ceremonies, held at the historic Commonwealth Club and cosponsored by the Virginia Foundation for Architecture, the mission of which is to elevate the public's awareness of architecture, thereby strengthening Virginia's communities.
Honor Awards
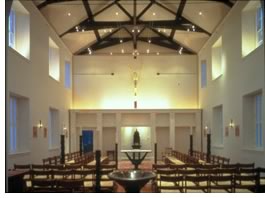 Holy
Trinity Catholic Church, Washington, D.C., by Kerns Group Architects,
Arlington. Holy Trinity Catholic Church, built in 1794, received
a major renovation and 17,000 square feet of new space courtesy of Kerns
Group Architects. The additions, with levels both above and below grade,
create a garden and courtyard outside. The architects restored the chapel
to its original size and height, exposing old timber roof trusses. Exterior
brick, windows, doors, and millwork were refurbished. "We loved the
floor plan and admired the abstraction of the forms in the chapel,"
the jury said. "This is one of the few projects we reviewed that
finds the merit in the site and the program and marries the two. It's
very sophisticated."
Holy
Trinity Catholic Church, Washington, D.C., by Kerns Group Architects,
Arlington. Holy Trinity Catholic Church, built in 1794, received
a major renovation and 17,000 square feet of new space courtesy of Kerns
Group Architects. The additions, with levels both above and below grade,
create a garden and courtyard outside. The architects restored the chapel
to its original size and height, exposing old timber roof trusses. Exterior
brick, windows, doors, and millwork were refurbished. "We loved the
floor plan and admired the abstraction of the forms in the chapel,"
the jury said. "This is one of the few projects we reviewed that
finds the merit in the site and the program and marries the two. It's
very sophisticated."
Photo © Michael Derson. Click for
photo two.
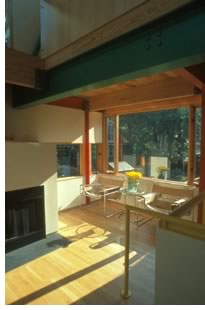 The
Ford Residence, Charlottesville, by Edward R. Ford, AIA. A leftover
lot in Charlottesville provided barely enough useable space for a three-bedroom
house. Ford organized the interior spaces along two perpendicular lines,
including a two-level living area, library loft, and narrow bedroom wing.
Steel elements rise through the post-and-beam frame, capping the house
with a butterfly roof. Built-in furniture supports walls and intermingles
with the house's wood and steel frame. "The house is well detailed—a
beautiful piece, well executed," said the jury. "And it's a
well presented portfolio, with nice drawings and diagrams of the conceptual
process. It's professional in its conception and free of clichés."
The
Ford Residence, Charlottesville, by Edward R. Ford, AIA. A leftover
lot in Charlottesville provided barely enough useable space for a three-bedroom
house. Ford organized the interior spaces along two perpendicular lines,
including a two-level living area, library loft, and narrow bedroom wing.
Steel elements rise through the post-and-beam frame, capping the house
with a butterfly roof. Built-in furniture supports walls and intermingles
with the house's wood and steel frame. "The house is well detailed—a
beautiful piece, well executed," said the jury. "And it's a
well presented portfolio, with nice drawings and diagrams of the conceptual
process. It's professional in its conception and free of clichés."
Photo © Scott Smith
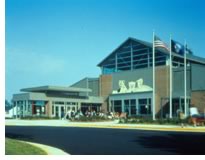 Cougar
Elementary School, Manassas Park, by VMDO Architects. Conceiving
the building as a learning village, VMDO Architects organized Cougar Elementary
School around a central, light-filled space sized to accommodate assemblies,
meals, and community gatherings. The classroom wings divide the school
into three distinct communities. Primarily sheathed in corrugated metal
siding that complements the scale of surrounding houses, the school is
clad in brick in the places that are most visible. Said the jury, "For
a large building, it rambles nicely on the site. The choice of materials
and their use is informed by a Spartan quality. It's not monastic, but
it has the kind of reserve that gives elegance to economical materials."
Cougar
Elementary School, Manassas Park, by VMDO Architects. Conceiving
the building as a learning village, VMDO Architects organized Cougar Elementary
School around a central, light-filled space sized to accommodate assemblies,
meals, and community gatherings. The classroom wings divide the school
into three distinct communities. Primarily sheathed in corrugated metal
siding that complements the scale of surrounding houses, the school is
clad in brick in the places that are most visible. Said the jury, "For
a large building, it rambles nicely on the site. The choice of materials
and their use is informed by a Spartan quality. It's not monastic, but
it has the kind of reserve that gives elegance to economical materials."
Photo © Prakesh Patel. Click for
photo two.
Wren Building Renovation, Charlottesville, by Quinn Evans Architects. The oldest academic building in continuous use in the U.S., the Wren Building at the College of William & Mary recently underwent a comprehensive renewal to preserve the original masonry and woodwork. A new climate-control system helps protect the masonry from moisture, and data and closed-circuit TV cabling were wired into offices and classrooms. Quinn Evans took care to conceal these systems to preserve the integrity of the historic structure. "It looks like they brought an old building into 21st century usefulness—and beautifully so," the jury enthused. "They were good stewards of an important building. And the difficulty of seamlessly interlacing new technology in a historic building has been accomplished with great success."
Pavilions at Powhatan Springs Skate Park, by Kerns Group Architects. While the focal elements of this yet-to-be-built park in Arlington County are the in-grade skating bowls and jumps, it will also include three pavilions to house administrative functions, restrooms, concessions, and an observation area. Inspired by the cast-in-place concrete of the skating bowls, the pavilions will be built of concrete block and translucent polycarbonate panels applied to cantilevered frames of precast concrete. "The serendipitous quality of these buildings placed in the landscape, and their casual arrangement on the site, speak to the spirit of fun and enjoyment," the jury observed. "This proves that you can make architecture out of the simplest program and the smallest things."
Merit Awards
Stable at Carter's Grove, by Carlton Abbott & Partners, Williamsburg. This stable serves as a support facility for horses used in the Colonial Williamsburg Foundation's living history program. Designed simply, with concrete masonry walls and a wood-frame roof, the stable building blends into its surroundings. Carlton Abbott & Partners harnessed natural lighting and ventilation as part of their plan to conserve natural resources. "We were first attracted by the simplicity of the plan, the section, and mass," the jury noted. "But the fabric of the structure—fine-scaled elements that are woven to form the volume of the space—is very elegant and conveys an understanding of the material. Bringing natural light in through the center axis, and the detailing of wood against metal, were very sophisticated."
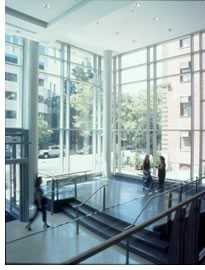 Marvin
Center Addition, George Washington University, Washington, D.C., by SmithGroup.
This addition transforms an existing entrance into a gateway to an urban
campus. The 20,000-square-foot addition makes room for a large assembly
space, a bookstore, and a ballroom. In contrast to the 1960s-era Brutalist
concrete of the surrounding architecture, the addition uses glass, metal,
and stone to distinguish itself as new and different. "The architects
began with inert, impersonal buildings and responded with an open glassy
pavilion that invites light into its spaces and gives the student center
an address on the street," jurors agreed. "So it's both an urban
building and a great social building for the students."
Marvin
Center Addition, George Washington University, Washington, D.C., by SmithGroup.
This addition transforms an existing entrance into a gateway to an urban
campus. The 20,000-square-foot addition makes room for a large assembly
space, a bookstore, and a ballroom. In contrast to the 1960s-era Brutalist
concrete of the surrounding architecture, the addition uses glass, metal,
and stone to distinguish itself as new and different. "The architects
began with inert, impersonal buildings and responded with an open glassy
pavilion that invites light into its spaces and gives the student center
an address on the street," jurors agreed. "So it's both an urban
building and a great social building for the students."
Photo © Prakash Patel
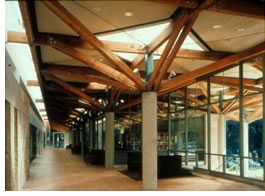 Temple
Rodef Shalom, Falls Church, by James William Ritter Architect.
This 30-year-old synagogue was expanded to include a social hall, meeting
space, and classrooms. James William Ritter's design includes a grand
hall and entrance terraces that easily accommodate groups large and small.
The architect perceived the synagogue's pre-function spaces as a "world
of columns" that modulate the space, while a series of wall fragments
made with stone from Israel resonates with Jewish tradition. "The
existing sanctuary has a kind of inverted pyramidal roof, and it looks
like it was turned inside-out to make the umbrella-like structure of the
addition," the jury said. "It's a complementary use of materials,
but it's clearly a current building. And the light coming down on top
of the column is quite spectacular."
Temple
Rodef Shalom, Falls Church, by James William Ritter Architect.
This 30-year-old synagogue was expanded to include a social hall, meeting
space, and classrooms. James William Ritter's design includes a grand
hall and entrance terraces that easily accommodate groups large and small.
The architect perceived the synagogue's pre-function spaces as a "world
of columns" that modulate the space, while a series of wall fragments
made with stone from Israel resonates with Jewish tradition. "The
existing sanctuary has a kind of inverted pyramidal roof, and it looks
like it was turned inside-out to make the umbrella-like structure of the
addition," the jury said. "It's a complementary use of materials,
but it's clearly a current building. And the light coming down on top
of the column is quite spectacular."
Photo © Hoachlander Davis Photography,
Robert C. Lautman Photography. Click for photos two
and three.
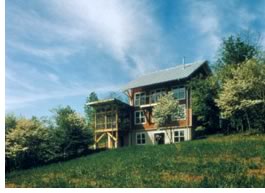
Seaway House, Rappahannock, by Reader & Swartz Architects.
Built with reclaimed timbers from the St. Lawrence Seaway, this residence
in Rappahannock County takes advantage of a southern exposure while protecting
itself with generous overhangs. Reader & Swartz designed a flexible
floor plan providing accessible space for its owners, a retired couple.
The architect enriched the interior with two-by-four detailing to create
recessed reveals that expose and accentuate the massive timbers. "The
timber space, which is far and away the most successful element of this
house, is clear in structure and clear in plan," said the jury. "It
has great light and exposures and vistas. And it is done with a very careful
eye towards its materials."
Photo © Hoachlander Davis Photography
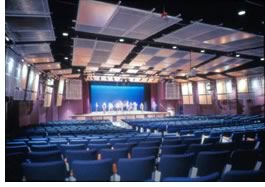 Henrico
High School Auditorium, Richmond, by BCWH. The renovation of this
10,800-square-foot Specialty Center for the Arts at Henrico High School
included application of new finishes, ceiling and wall treatments, and
theatrical rigging and drapery. BCWH installed new heating and ventilation
systems, lighting, and audio-video systems to support programs in musical
theater and dance. "We really liked this one because it was doing
a lot with a little," the jury said. "And it does what they
set out to do—which is to enliven and make interesting a very drab
existing condition. It is a very dynamic space; there are layers that
you can read through, which give it a lot of energy."
Henrico
High School Auditorium, Richmond, by BCWH. The renovation of this
10,800-square-foot Specialty Center for the Arts at Henrico High School
included application of new finishes, ceiling and wall treatments, and
theatrical rigging and drapery. BCWH installed new heating and ventilation
systems, lighting, and audio-video systems to support programs in musical
theater and dance. "We really liked this one because it was doing
a lot with a little," the jury said. "And it does what they
set out to do—which is to enliven and make interesting a very drab
existing condition. It is a very dynamic space; there are layers that
you can read through, which give it a lot of energy."
Photo © Chris Cunningham. Click for photo two.
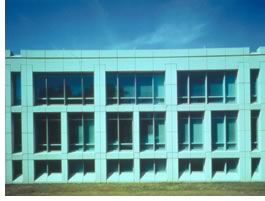 REHAU
North American Headquarters, Leesburg, by Kishimoto Gordon. This
project presented the challenge of building around a Civil War-era fort
and echoing the language of existing buildings. Kishimoto Gordon was charged
with designing a signature building that used the materials produced by
the client, an international plastics manufacturer. The resulting four-story
building incorporates European building standards, such as ample daylight
and an influx of fresh air. "In this building, the element that was
most satisfying to the jury was the clarity of the three-story wall and
how it was detailed and wraps the perimeter of the building," noted
the jury. "The interest in daylighting and European standards for
openness and healthy environments contribute to its success."
REHAU
North American Headquarters, Leesburg, by Kishimoto Gordon. This
project presented the challenge of building around a Civil War-era fort
and echoing the language of existing buildings. Kishimoto Gordon was charged
with designing a signature building that used the materials produced by
the client, an international plastics manufacturer. The resulting four-story
building incorporates European building standards, such as ample daylight
and an influx of fresh air. "In this building, the element that was
most satisfying to the jury was the clarity of the three-story wall and
how it was detailed and wraps the perimeter of the building," noted
the jury. "The interest in daylighting and European standards for
openness and healthy environments contribute to its success."
Photo © Dwayne Lumpy/Sissons Studios
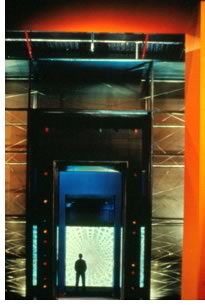 W5
Museum, Belfast, Northern Ireland, by Edwin J. Pease AIA, with Hands On!
The first phase of this interactive science museum in Belfast, Northern
Ireland, included master planning 40,000 square feet of exhibition space,
design of exhibition elements, and oversight of their production and assembly.
Devoted to the concept of collaboration among visitors, the museum was
designed in three areas that focus on motion, vision, and orientation.
"We awarded this one for tackling a difficult environment and turning
it into something quite wonderful," the jury commented. "The
design team found a way of inserting a very interesting dynamic plan into
a very difficult envelope. It has a great deal of interest and complexity.
And it seems to use materials well."
W5
Museum, Belfast, Northern Ireland, by Edwin J. Pease AIA, with Hands On!
The first phase of this interactive science museum in Belfast, Northern
Ireland, included master planning 40,000 square feet of exhibition space,
design of exhibition elements, and oversight of their production and assembly.
Devoted to the concept of collaboration among visitors, the museum was
designed in three areas that focus on motion, vision, and orientation.
"We awarded this one for tackling a difficult environment and turning
it into something quite wonderful," the jury commented. "The
design team found a way of inserting a very interesting dynamic plan into
a very difficult envelope. It has a great deal of interest and complexity.
And it seems to use materials well."
Photo © Jeff Goldberg/ESTO. Click
for photo two.
Copyright 2002 The American Institute of Architects. All rights reserved.
![]()
|
The AIAVS-awards jury members, all from Philadelphia, were: Peter Bohlin, FAIA James Timberlake, FAIA Kieran Timberlake Associates Tony Atkin, FAIA |
|