
AIA Arkansas Honors Its 2002 Champions
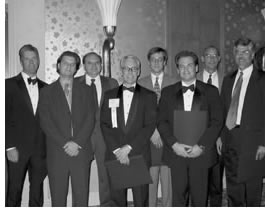 AIA
Arkansas presented 2002 chapter awards to seven buildings and four individuals
during the October 5 annual AIA Arkansas Convention Awards Banquet. AIA
members from across the state submitted projects for consideration. All
winning projects are in Arkansas. Design Award Committee cochairs Steve
Kinzler, AIA, and Wesley Walls, AIA, of Little Rock's Wilcox Group supported
jurors Bill Anderson, FAIA; Paul Mankins, AIA; and Kevin Nordmeyer, AIA,
all from AIA Iowa. And the winners are:
AIA
Arkansas presented 2002 chapter awards to seven buildings and four individuals
during the October 5 annual AIA Arkansas Convention Awards Banquet. AIA
members from across the state submitted projects for consideration. All
winning projects are in Arkansas. Design Award Committee cochairs Steve
Kinzler, AIA, and Wesley Walls, AIA, of Little Rock's Wilcox Group supported
jurors Bill Anderson, FAIA; Paul Mankins, AIA; and Kevin Nordmeyer, AIA,
all from AIA Iowa. And the winners are:
Honor Awards
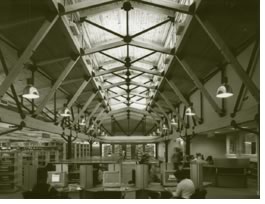 Honor
Award & Member Choice Award: Dee Brown
Library, Little Rock, by Fennell Purifoy Architects. The architects
designed this full-service branch library for the Central Arkansas Library
System to attract patrons from the surrounding neighborhood, operate with
a limited staff, and be energy-efficient and environmentally friendly.
They enhanced pedestrian access, important to this site near a community
complex and two schools, with the design of a boardwalk connecting the
entry with the adjacent highway. The building features a unique exposed
steel-and-timber structure in which all of the steel truss connections
and webs are celebrated. The open floor plan allows the small staff to
monitor facility use easily from the circulation desk. Energy-saving features
to reduce operating costs by 30 percent include effective solar orientation,
generous overhangs, daylighting from clerestory windows, and a ground-coupled
heat-pump HVAC system.
Honor
Award & Member Choice Award: Dee Brown
Library, Little Rock, by Fennell Purifoy Architects. The architects
designed this full-service branch library for the Central Arkansas Library
System to attract patrons from the surrounding neighborhood, operate with
a limited staff, and be energy-efficient and environmentally friendly.
They enhanced pedestrian access, important to this site near a community
complex and two schools, with the design of a boardwalk connecting the
entry with the adjacent highway. The building features a unique exposed
steel-and-timber structure in which all of the steel truss connections
and webs are celebrated. The open floor plan allows the small staff to
monitor facility use easily from the circulation desk. Energy-saving features
to reduce operating costs by 30 percent include effective solar orientation,
generous overhangs, daylighting from clerestory windows, and a ground-coupled
heat-pump HVAC system.
"The Fennell-Purifoy architecture firm was great to work with—the architects combine imagination and innovation in their projects, and both qualities are reflected in this building," said the owners. "From the siting of the building on the property to deep roof overhangs to the geothermal heating and cooling system, every effort was made to build a user-friendly as well as environmentally friendly structure." The jury liked the project's strong connection to the site and how it "rests gently" on the property. "The reading rooms, which are cantilevered, appear to be a wonderful place to read," they said. "The exposed structure becomes a very strong element on the inside. Natural daylighting into the interior is well executed—this is an incredibly strong project."
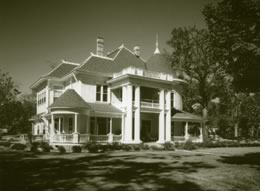 Captain
Henderson House, Arkedelphia, by Jameson Architects PA
Captain
Henderson House, Arkedelphia, by Jameson Architects PA
Jameson Architect's Captain Henderson house restoration "is a very
complicated and very handsome project," the jury noted. "It
is exceptionally well done and appears to be a great place to sleep for
a night. The project looks well researched—it is an amazing building."
The 8,330-square-foot National Register-listed structure began as a small
cottage in 1878 and was expanded twice to its current configuration. The
owner charged the architects with renovating the structure as an income-producing
bed and breakfast inn. The resulting design includes seven sleeping units
and transforms the original 1906 single-car garage into a mechanical room.
The project included complete reconstruction of all masonry chimneys and
the deteriorated front and rear porches as well as removal of all of the
original wood trim and wallboards for restoration and reinstallation.
"We were so pleased to work with [Project Architect] Tommy Jameson on the restoration of the Captain Henderson House Bed and Breakfast," said the owners. "He brought with him not only great expertise, but also a wonderful passion for the restoration of historic homes. The great attention to detail and the care he shows for the homes he restores demonstrate much more than words can express the love he has for these historic treasures."
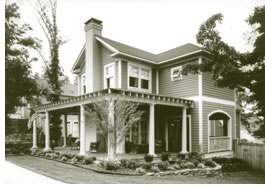 Home
at Brodie Creek, Little Rock, by Allison Architects
Home
at Brodie Creek, Little Rock, by Allison Architects
"The plan 'rocks,'" said the jury of Allison Architects' design
for the 2,400-square-foot Home at Brodie Creek. "It is a strong project
within the context of the neighborhood—it demonstrates that an architect
can be a competent contractor and developer for reasonable costs. The
project is exceptional—very nicely done." The architect designed
and built the project to maximize street appeal and charm within a traditional
neighborhood development, provide generous spaces within a modest footprint,
and be flexible enough to appeal to a variety of buyer profiles. Acting
as the general contractor, the architect successfully developed the living
spaces to combine a volume of space, light, and flexibility.
"[Project Architect] John Allison was a pleasure to work with on all phases of the project. He was more than accommodating with regard to any changes or recommendations we had," remarked the owners. "Because of the design, this house truly feels like home, more than any other house we've ever lived in."
Merit Awards
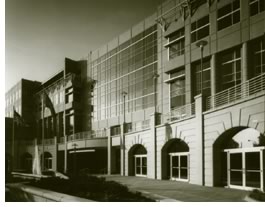 Victory
Building, Little Rock, by Cromwell Architects*Engineers
Victory
Building, Little Rock, by Cromwell Architects*Engineers
The Victory Building, a 330,000-square-foot Class A spec office building
and adjacent parking deck, "reflected the vision that we had desired,"
said the owner. "Our architect made himself available to meet our
schedules and carried forth our concerns and desires." The client
had asked for a low-cost and high-quality structure. For durability and
aesthetic reasons, the building is clad in precast concrete, which also
satisfies zoning requirements for neighborhood compatibility. The architect
used the site's natural slope to create two ground floors, allowing for
sidewalk-level retail spaces that front pedestrian plazas. The interior
features a four-story skylighted atrium with a full-height grand stair
and fountain.
The jury particularly liked the exterior expression and the level of development on the interior. "The solution is quite successful in fulfilling its original stated goals," they said. "It … is evidence that commercial office space can move well beyond the ordinary."
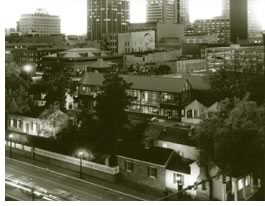 Historic
Arkansas Museum, Little Rock, by Polk Stanley Yeary Architects, Ltd.
Historic
Arkansas Museum, Little Rock, by Polk Stanley Yeary Architects, Ltd.
Located in the heart of Little Rock, the Historic Arkansas Museum strives
to replicate life as it was in the state's territorial era through restoring
period buildings, museum galleries, and the grounds. The first phase of
the master plan called for an additional 13,000 square feet of support
space. In 1999, 12,300 square feet of exhibit galleries and education/research
space were constructed. "What we asked for was a setting for our
museum houses and a showcase for Arkansas's creative legacy, and what
the architects gave us both honors the historic site and highlights our
collections within a sterling example of that very legacy," said
the owners. "The State of Arkansas can be proud of the building that
exhibits its creative legacy."
The architects used an alley transversing the site as a concourse and organizing element, allowing it to reveal a cross-section of day-to-day neighborhood life. The museum's new entrance lobby, which straddles the alley, boasts wood post-and-beam construction matching that of the exhibition galleries. "The exterior transparency of the museum and its insertion into the context is executed to the extent that it kind of goes away and doesn't compete with surrounding historic buildings," commented the jury. "The interiors of the smaller galleries work well and complement the concourse."
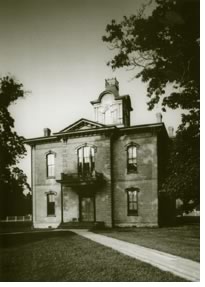 1874
Courthouse Renovation, Washington, by Witsell Evans & Rasco Architects/Planners
1874
Courthouse Renovation, Washington, by Witsell Evans & Rasco Architects/Planners
Originally constructed in 1874, this 6,800-square-foot building was modified
in 1927 to serve as a county courthouse, and Witsell Evans & Rasco
restored it to its altered 1927 appearance for use as the Visitor's Center
for the Park. "From old photographs, the lighting had to be completely
reconstructed and reinvented, which shows an exceptional level of skill
in historical preservation," the jury commented. "The work dovetails
together where you don't know the new from the old, to the extent that
the hand of the restoration architect is invisible in this project. Well
done."
In addition to addressing significant foundation problems, the architects were challenged with providing disabilities access to both floors of the structure. Another challenge proved to be complete reconstruction of the original cupola, which had been removed at the turn of the century. "[Project Architect] John Greer's research and attention to detail, not only through the design phase but also his construction oversight, proved to be invaluable as he directed the work dealing with structural issues in the attic and foundation problems caused by HVAC penetrations during the 1970s," said the owner. "In addition, John added the preservation architectural 'touch' that was needed to blend the modernization of the building and still maintain the historic fabric and integrity of the building."
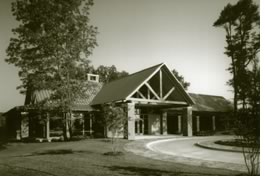 Jack
Stephens Youth Golf Academy, Little Rock, by Polk Stanley Yeary Architects
Ltd. "Even though a traditional golf operation would call
such a building a 'clubhouse,' we felt 'learning center' would better
describe what we wanted to happen there," remarked the owner. "[Project
Architect] Jim Yeary captured the essence of what we were after with his
outstanding design . . . and he absolutely met our needs and goals."
Jack
Stephens Youth Golf Academy, Little Rock, by Polk Stanley Yeary Architects
Ltd. "Even though a traditional golf operation would call
such a building a 'clubhouse,' we felt 'learning center' would better
describe what we wanted to happen there," remarked the owner. "[Project
Architect] Jim Yeary captured the essence of what we were after with his
outstanding design . . . and he absolutely met our needs and goals."
The mission of the 11,000-square-foot learning center at the Jack Stephens Youth Golf Academy is to affect the lives of young people by creating affordable and accessible golf facilities for children who have never had exposure to the game of golf and the life skills that golf promotes. The inspiration of the design, which includes a monumental entry gate, recalls the ruins of a remaining synagogue. The jury said, "This project exhibits nice restraint—the actual structure itself is beautiful, and the plan works exactly as you think it would."
Citation Award
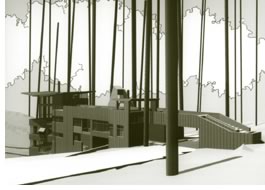 Residence,
by Timothy de Noble, AIA. "Having never worked with an architect
before, I was blown away by Tim de Noble's attention to detail—I
never knew that I was supposed to be concerned with where the sun sets
at different times of the year," said the owner. "But I didn't
need to worry; he paid attention to it all, even my quirky sense of humor
. . . I loved working with Tim because he loved the property as much as
we did."
Residence,
by Timothy de Noble, AIA. "Having never worked with an architect
before, I was blown away by Tim de Noble's attention to detail—I
never knew that I was supposed to be concerned with where the sun sets
at different times of the year," said the owner. "But I didn't
need to worry; he paid attention to it all, even my quirky sense of humor
. . . I loved working with Tim because he loved the property as much as
we did."
This 3,000-square-foot dual residence—designed for a mother, her daughter, and her parents—uses the severe slope of its wooded site to separate the two parts of the house in section. The architect maintained a narrow profile to mitigate the house's impact on the site and enlivened the area by employing the roof plane as a terrace, allowing the trees to define the space of the roof. "Clearly the most interesting of the unbuilt projects; the entry sequence would be great—moving across a roof terrace to enter at the top of the living space and make your way down would be an amazing way to enter. The project is very different and the level of work is very good," said the jury.
Awards to outstanding individuals
 Fay
Jones Gold Medal Recipient Award: Named after Arkansas' own Fay Jones,
FAIA, the chapter's Gold Medal Award represents his excellence as well
as those who receive this prestigious award. The highest award AIA Arkansas
bestows on one of its members this year went to Donald
William Evans, AIA, Witsell, Evans, Rasco, PA, for his excellence
in design, leadership, and service to the State of Arkansas and the AIA
Chapter.
Fay
Jones Gold Medal Recipient Award: Named after Arkansas' own Fay Jones,
FAIA, the chapter's Gold Medal Award represents his excellence as well
as those who receive this prestigious award. The highest award AIA Arkansas
bestows on one of its members this year went to Donald
William Evans, AIA, Witsell, Evans, Rasco, PA, for his excellence
in design, leadership, and service to the State of Arkansas and the AIA
Chapter.
 The
Dick Savage Memorial Award, presented in memory of a young architect who
worked tirelessly for AIA Arkansas until his untimely death, signifies
notable and significant contributions to the chapter and profession. This
year's recipient, Fred M. Chilcote, AIA,
of Little Rock's Gaskin, Hill, Norcross, serves as project architect
and manager of the Arkansas Sports Hall of Fame and as an ADA consultant
for the City of Little Rock. He has served AIA Arkansas in many capacities,
including having been on the board and as the long-time chair of the Intern
Development Program.
The
Dick Savage Memorial Award, presented in memory of a young architect who
worked tirelessly for AIA Arkansas until his untimely death, signifies
notable and significant contributions to the chapter and profession. This
year's recipient, Fred M. Chilcote, AIA,
of Little Rock's Gaskin, Hill, Norcross, serves as project architect
and manager of the Arkansas Sports Hall of Fame and as an ADA consultant
for the City of Little Rock. He has served AIA Arkansas in many capacities,
including having been on the board and as the long-time chair of the Intern
Development Program.
 The
Award of Merit recognizes an individual; public official, allied professional,
public agency, or company that advances the cause of good planning and
design. The chapter presented this year's award to Bobby
L. Roberts, PhD, director of the Central Arkansas Public Library System,
who has promoted the significance of public architecture and supports
the value it offers to the community.
The
Award of Merit recognizes an individual; public official, allied professional,
public agency, or company that advances the cause of good planning and
design. The chapter presented this year's award to Bobby
L. Roberts, PhD, director of the Central Arkansas Public Library System,
who has promoted the significance of public architecture and supports
the value it offers to the community.
Copyright 2002 The American Institute of Architects. All rights reserved.
![]()
|
Editor's Note: |
|