
That is the question for roof and crawl spaces
 The
NAHB Research Group has compiled the following recommendations for ventilation
in residential roof spaces under contract to the U.S. Department of Housing
and Urban Development's Office of Policy Development and Research. They
form part of a publication, Durability by Design, A Guide for Residential
Builders and Designers, created to "raise
the awareness and understanding of building durability as a design consideration
in housing."
The
NAHB Research Group has compiled the following recommendations for ventilation
in residential roof spaces under contract to the U.S. Department of Housing
and Urban Development's Office of Policy Development and Research. They
form part of a publication, Durability by Design, A Guide for Residential
Builders and Designers, created to "raise
the awareness and understanding of building durability as a design consideration
in housing."
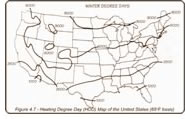 The
use of ventilation has been a topic of confusion for some time. Until
recently, there has been little convincing research to confirm traditional
practices or suggest better ones. Use the recommendations in the accompanying
table—based on the best information available on the topic—to
decide on your roof or crawlspace ventilation strategy. Remember to consult
local building code requirements and roofing manufacturer warranties to
identify potential conflicts.
The
use of ventilation has been a topic of confusion for some time. Until
recently, there has been little convincing research to confirm traditional
practices or suggest better ones. Use the recommendations in the accompanying
table—based on the best information available on the topic—to
decide on your roof or crawlspace ventilation strategy. Remember to consult
local building code requirements and roofing manufacturer warranties to
identify potential conflicts.
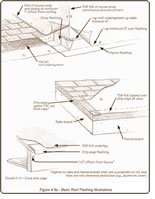 Roof
vents (when required) must be installed in accordance with local building
code or accepted practice. Plastic vent louvers commonly used on gable
ends must contain UV inhibitors. Vents must be adequately screened to
prevent vermin or insect entry. In addition, ridge vents (if used) should
be installed and attached to the roof in accordance with manufacturer
recommendations—numerous incidents of improper installation have
resulted in damage from wind or from rain or snow entering the roof. Vent
area ratios, such as one square foot of vent opening for every 300 square
feet of attic area, refer to the net—not
gross—area; so the sizing of vents must account for obstructions
to vents from louvers and screens.
Roof
vents (when required) must be installed in accordance with local building
code or accepted practice. Plastic vent louvers commonly used on gable
ends must contain UV inhibitors. Vents must be adequately screened to
prevent vermin or insect entry. In addition, ridge vents (if used) should
be installed and attached to the roof in accordance with manufacturer
recommendations—numerous incidents of improper installation have
resulted in damage from wind or from rain or snow entering the roof. Vent
area ratios, such as one square foot of vent opening for every 300 square
feet of attic area, refer to the net—not
gross—area; so the sizing of vents must account for obstructions
to vents from louvers and screens.
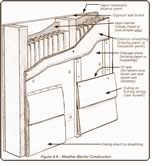 The
roof ventilation recommendations in the table are based primarily on durability
concerns. These recommendations are further based on the assumption that
the following good practices have been employed.
The
roof ventilation recommendations in the table are based primarily on durability
concerns. These recommendations are further based on the assumption that
the following good practices have been employed.
• All bath and kitchen exhaust fans exhaust moist indoor air directly to outdoors.
• Indoor relative humidity is kept within reasonable limits (40–60 percent) and significant point sources of moisture (e.g., hot tubs) are controlled with ventilation.
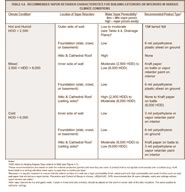 •
Ceiling vapor barriers are used in accordance with Table 4.6.
•
Ceiling vapor barriers are used in accordance with Table 4.6.
• Proper attic insulation levels are installed for the given climate and location.
Non-vented roof assemblies are a viable alternative (especially in hot/humid climates), although performance data on such designs over time are still lacking. Further, the required detailing that goes along with such a design (e.g., insulation detailing to control surface temperatures in the assembly to avoid condensation) may be less forgiving than a traditional ventilation approach in terms of durability. If a non-vented design is employed, some critical items to consider include:
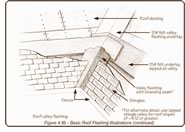 •
Local building department approval
•
Local building department approval
• Implications for roofing material warranty
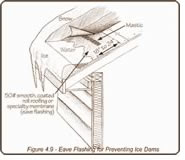 •
That all major air leakage points between living space and the attic (e.g.,
wire penetrations, recessed light cans, plumbing lines, HVAC boots and
chases, and attic hatches) have been sealed to limit air leakage
•
That all major air leakage points between living space and the attic (e.g.,
wire penetrations, recessed light cans, plumbing lines, HVAC boots and
chases, and attic hatches) have been sealed to limit air leakage
• That perimeter wall insulation detailing satisfies local fire and insect design requirements.
Copyright 2002 The American Institute of Architects. All rights reserved.
![]()
|
Durability by Design, A Guide for Residential Builders and Designers presents recommended practices for increasing durability in residential design for moisture management, UV protection, insects, decay, corrosion, and natural hazards. You can download the 88-page publication free (2.28 MB PDF) or order the publication for $5. HUD USER, the Office of Policy Development and Research Information Service has numerous publications available free or for a nominal fee. Click on any image in this article for a larger view. |
|