
Learning center embraces Maine's students and community

Associate Editor
Ten years ago, students at Noble High School were excelling in a "team teaching" and learning environment. All they needed to progress even further, it seemed, was a building that would accommodate the groups and their block scheduling, facilitate collaboration, and ease the crowding that put limits on learning. Back then, 1,000 students were corralled into 14 trailers and a building meant for 600 children.
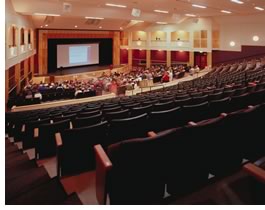 A
decade later, the students and faculty left thoughts of their overcrowded
1960s relic behind and moved into a new, award-winning, $33.6 million,
270,000-square-foot high school in North Berwick, Maine, complete with
a medical clinic, day-care facility, adult education center, restaurant,
and performing arts center seating 1,000. The building is now a place
of increasing academic excellence and the center of the three rural communities
it serves.
A
decade later, the students and faculty left thoughts of their overcrowded
1960s relic behind and moved into a new, award-winning, $33.6 million,
270,000-square-foot high school in North Berwick, Maine, complete with
a medical clinic, day-care facility, adult education center, restaurant,
and performing arts center seating 1,000. The building is now a place
of increasing academic excellence and the center of the three rural communities
it serves.
Open, democratic, year-long input process
The community chose Harriman Associates, Auburn and Portland, Maine, to
provide both architecture and engineering for the new school. Daniel Cecil,
AIA, a partner at the firm and project architect, said the process tested
him to "think like an educator." He and Harriman Associates
embarked on a year-long programming process that preceded the design of
Noble High School and challenged teachers, school administrators, and
community members about how the new school should look and function. "The
design was developed in a truly democratic process, with intensive involvement
of the faculty, students, administrators, parents, and others in the community,"
Cecil said. "Faculty and staff filled out questionnaires and participated
in numerous individual and department meetings. Students completed questionnaires
and spent a full class period discussing their ideas about the new school.
And a series of forums that included a half-day workshop gave everyone
in the community a chance to give feedback on design concepts," he
said.
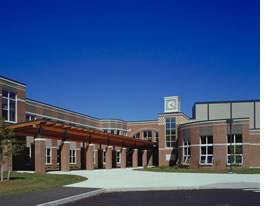 The
year was also dedicated to gathering and compiling the information that
would form the basis of Harriman Associates' program for the 141-acre
site in North Berwick. The architects compiled research on innovative
school design and its connection to progressive educational programs.
These inquiries "proved to be a catalyst for discussions among faculty
members," the firm reports.
The
year was also dedicated to gathering and compiling the information that
would form the basis of Harriman Associates' program for the 141-acre
site in North Berwick. The architects compiled research on innovative
school design and its connection to progressive educational programs.
These inquiries "proved to be a catalyst for discussions among faculty
members," the firm reports.
In 1996, the building committee agreed on five guiding principles for
the new school.
• It should abolish anonymity by creating schools within schools.
• Spaces should reflect the concept of teacher as coach, student
as worker.
• The curriculum should be collaboratively designed, interdisciplinary,
and project-based.
• The school should be a community center, so community functions
are integrated and not separated from education funds.
• The school should be flexible in design, material, and function.
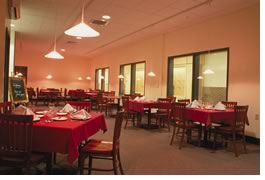 The
school's organization proved especially important to district officials
because it has been affiliated for the last decade with the Coalition
of Essential Schools, a national network of about 1,000 schools that offers
guiding principles to help improve student achievement and create a more
nurturing school environment. For Noble administrators, this meant that
their facility should be flexible and accommodating, following its innovative
teaching style. Teachers at Noble are non-departmentalized and no teacher
"owns" a classroom. With the project-focused curriculum, there
had to be storage space for works in process and for small groups to collaborate
on them.
The
school's organization proved especially important to district officials
because it has been affiliated for the last decade with the Coalition
of Essential Schools, a national network of about 1,000 schools that offers
guiding principles to help improve student achievement and create a more
nurturing school environment. For Noble administrators, this meant that
their facility should be flexible and accommodating, following its innovative
teaching style. Teachers at Noble are non-departmentalized and no teacher
"owns" a classroom. With the project-focused curriculum, there
had to be storage space for works in process and for small groups to collaborate
on them.
Big school feels small
Architects at Harriman Associates used different techniques to make Noble,
Maine's largest school, friendly and inviting. The architects note that
a combination of trees and wings that hide other wings keep 60 percent
of the building from view as you drive on the school grounds. The building
also employs diverse and friendly forms—a vertical clock tower, long
wooden arcade, and an arch at the main entrance—that help humanize
the scale. "With a south/southeast orientation, sunlight moves across
the façade, intersecting forms, during all the hours school is
in session, adding to the welcoming effect," the architects say.
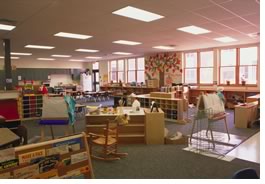 Attuned
to the learning and teaching environment, the architects created 15 identical
"schools within a school" to help achieve a personalized, small-school
environment for the teachers and 1,400 learners. Each community has a
multipurpose room that functions like a living room. Each student has
a mailbox and lockers on the back wall, rather than in the hallways, reinforcing
the notion that the classroom is "home."
Attuned
to the learning and teaching environment, the architects created 15 identical
"schools within a school" to help achieve a personalized, small-school
environment for the teachers and 1,400 learners. Each community has a
multipurpose room that functions like a living room. Each student has
a mailbox and lockers on the back wall, rather than in the hallways, reinforcing
the notion that the classroom is "home."
Rooms of varying sizes and functions enhance flexibility. For example, a large classroom can be divided by a floor-to-ceiling partition, a science lab has moveable tables that can be supplied with gas and water lines, a large project room has a sink and storage facility for student work, and an office for teachers has a window that looks out on the multipurpose room.
Harriman Associates used skylights and soft, earth-tone colors for walls and flooring to make the school even more inviting and provide a link to nature. Large windows look out on trees. Placing wide corridors on outside walls allowed halls to have one wall as a window-wall. Pools of natural light are ever-present in the building and help illuminate the nooks and crannies where students congregate.
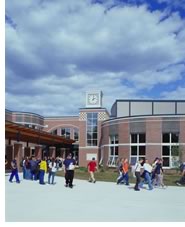 Community
center
Community
center
Finding ways to bring in the community proved to be a priority. "The
effort was a natural extension of a longstanding tradition where schools
in the district's three towns provide space for community groups without
charge," the architects noted. They designed a building that would
create a community hub in a rural area that had no real town center. The
community-based design manifested in several ways:
• Town square: A two-story,
sky-lighted "town-square" offers a major organizing feature.
It forms the hub of the school and provides a place for gathering and
socializing. Each of the three towns in the school district maintains
a large display case, opposite a center stairway.
• Culinary arts: Students in
a two-year culinary arts program will get practical experience by staffing
a 50-seat restaurant open to the community.
• Health-care clinic: A partnership
with a nearby hospital brings a nurse practitioner to a medical clinic
at the school, and funding is in the works to broaden the program to cover
health care for anyone in the community who needs it. The clinic has its
own entrance, and the architects incorporated space for the mobile units
used in community health wellness programs.
• Adult education and child care:
Facilities are adjacent to the adult education center. Students fulfilling
community service requirements help provide staffing.
• Fitness and recreation: Noble
has 11 athletic fields, two gymnasiums, and a fitness training center
available to community groups. In addition, nature trails and areas for
outdoor environmental studies take advantage of the school's heavily wooded
141-acre site.
• Arts and entertainment: The
performing arts wing is one of the largest in the region and offers teaching
spaces for art, music, and applied technology.
• Library.
High-tech innovations
Along with a library/media center, television studio, and video-editing
room, the school incorporates more than 2,000 data outlets. To improve
safety, a security system with motion detectors is activated by a keypad
and allows parts of the school to be in use while others stay locked,
an important feature for community use.
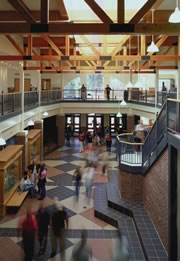 As
the New England architects report, "A good heating system in Maine
is a necessity." Harriman Associates' engineers provided zoned heating
and a computerized energy management system. Critical system components
are backed up and generators can furnish power to supply heat to the large
gymnasium and to the cafeteria, allowing them to be used as community
shelter in case of a widespread power loss. Additionally, recognizing
that Maine does get hot during the summer, community-oriented sections
have air-conditioning. The high school's plumbing system, which connects
to public water and sewerage lines about two miles away, presented another
challenge: the pipe length meant that wastewater could have an undesirable
odor by the time it reached the connection. To solve the problem, engineers
created a mini-wastewater system at the school. An industrial-grade magnesium
hydroxide is injected into a holding tank, destroying malodorous anaerobic
bacteria.
As
the New England architects report, "A good heating system in Maine
is a necessity." Harriman Associates' engineers provided zoned heating
and a computerized energy management system. Critical system components
are backed up and generators can furnish power to supply heat to the large
gymnasium and to the cafeteria, allowing them to be used as community
shelter in case of a widespread power loss. Additionally, recognizing
that Maine does get hot during the summer, community-oriented sections
have air-conditioning. The high school's plumbing system, which connects
to public water and sewerage lines about two miles away, presented another
challenge: the pipe length meant that wastewater could have an undesirable
odor by the time it reached the connection. To solve the problem, engineers
created a mini-wastewater system at the school. An industrial-grade magnesium
hydroxide is injected into a holding tank, destroying malodorous anaerobic
bacteria.
In short, Harriman Associates has built a facility that makes you wish you could go back to high school. Well, on second thought, maybe you'll just want to send your kids there.
Copyright 2002 The American Institute of Architects. All rights reserved.
![]()
|
Photos © James R. Salomon Photography. The school has received awards from the Boston Society of Architects, Mass Networks Education Partnership, American School Board Journal's Learning by Design, School and Planning Management magazine's 2002 Education Design Showcase, and American School & University magazine's 2002 Interiors Showcase. In addition, Noble was chosen as the Facility of the Month by School Construction News, a national bimonthly magazine, and was profiled in Horace, the quarterly journal of the Coalition of Essential Schools, a national organization that encourages innovation in teaching. Noble is one of about 1,000 schools in the country that participate in the organization. An article in New England Construction magazine described the cost-savings measures taken when the school was being built. Position your mouse pointer to view a floorplan: |
|