
Chapter Awards Five Architecture Firms, Six Students for
Excellence in Architecture
AIA Kansas bestowed seven awards on five architecture firms and recognized six architecture students at their annual Honors Program October 11 in Kansas City in tandem with the AIA Central States Region Conference. AIA Colorado architects Chair Harry Teague, AIA, Harry Teague Architects, Aspen; Glenn Rappaport, AIA, Black Shack Architects, Basalt; and Brad Zeigel, AIA, A4 Architects, Carbondale, served as jurors. And the winners are:
Honor Awards for Excellence in Architecture
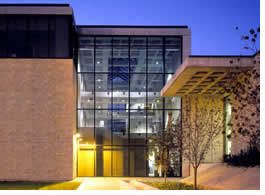 Manhattan
Public Library Addition and Remodel, by Brent Bowman & Associates
Architects, PA, for the City
of Manhattan
Manhattan
Public Library Addition and Remodel, by Brent Bowman & Associates
Architects, PA, for the City
of Manhattan
Brent Bowman & Associates' project expands and renovates the Manhattan
public library, a civic landmark anchoring the west end of the downtown
business district. The new expansion draws on 1967 original library forms
that recall the contemporary work of Breuer and Pei and interprets them
in a more compact, vertically organized volume. Stacked within the new
volume are a ground-floor library for the visually and physically disabled,
a main-floor children's library, second-floor administrative offices and
meeting room; all topped with a glazed third floor that houses library
staff and processing. The building's key organizing feature, a three-story
skylighted atrium, connects the existing building and the new spaces,
provides legible circulation among the various library services, and serves
as a gathering place for library users and for receptions. "Additions
provide architects with an opportunity to exercise restraint. Occasionally
the restraint results in a building that is more successful, powerful,
and memorable for it. This addition is such a building," the jury
commented. "Its spectacular ornamental sculpture enlivens the space
with beauty, whimsy, and savory counterpoint."
Photograph by Mike Sinclair, Rod Mikinski
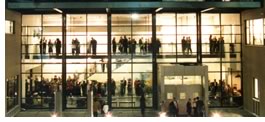 Lawrence
Arts Center, by GLPM
Lawrence
Arts Center, by GLPM
Architects, Inc., for City
of Lawrence
GLPM Architects designed the Lawrence Arts Center as a unique city-owned
facility that encompasses a full spectrum of arts-based programs, including
classrooms for studio arts and performance spaces for music, drama, dance,
and multimedia activities. Located on a redeveloping downtown block, the
site offered a prominent location while restricting the project's size,
the architects report. They employed a strong contrast between materials:
brick masonry deferring to tradition and matte-finished standing-seam
stainless steel to infuse the project with a contemporary energy and create
a dialogue between the building and its context. An indoor street connects
a sequence of destinations: studios, galleries, and performance hall.
With a construction budget of under $6 million, economy of means and creativity
in both planning and the use of materials were essential. The lobby sports
polished, colored concrete floors, unpainted plaster walls, and acoustic
panels faced with unbleached cotton fabric; cabinets in studios and sound-reflective
ceiling panels are clear-finished exterior grade MDF board. The architects
used finer materials selectively to enrich major public spaces, such as
stainless-steel-and-glass railings and bamboo flooring in the galleries.
The jury commented that by looking at the final product, they could tell
that "the Lawrence Arts Center Board of Directors, the architect,
and the contractor all understood the importance of what they were accomplishing
for the city of Lawrence and committed themselves to it." Further,
the jury was soundly convinced that "this building celebrates the
arts without overwhelming them. The combination of the bridge and theater
circulation in the entrance lobby exposed to the street activates both
the street and the space, truly inspired."
Photograph by Michael Spillers
Merit Awards for Excellence in Architecture
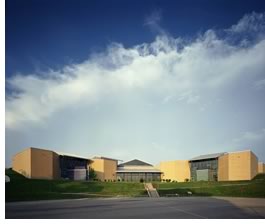 Hollister
Elementary School by ASAI Architecture
Hollister
Elementary School by ASAI Architecture
for the Hollister R-V School District
ASAI Architecture's design challenge for the Hollister Elementary School
was to house 600 K–5 students plus a preschool while incorporating
advanced instructional and facility technology. Located on a south slope,
the two-story structure builds into the hillside to reduce site-development
costs and preserve gentler topography for playfields and vehicles. Three
functional areas create efficient spatial relationships, minimize corridors,
and create an easy-to-understand building. The architect made each area
partially open to expose school activities for passive learning, connect
directly to outdoor instructional spaces, and offer a captivating view
of the Ozark countryside. The central component houses the large-group
activity areas: library, multipurpose cafetorium, and gymnasium. Classroom
wings provide a mini-school for each grade level, with homerooms clustered
around a shared learning space designed with age-appropriate computer
lab and a unique color palette and flooring. Daylighting in all main spaces
reduces energy consumption and provides an uplifting environment. Substantial
overhangs shade south-facing glass to reduce solar gain and preserve glare-free
vistas. The jury said that the school "achieves a high-quality educational
environment on an extremely modest budget." They particularly liked
the "lots of nice, bright, naturally lighted spaces that relate well
to the exterior spaces."
Photograph by Rob McHenry
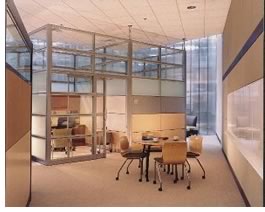 Scott
Rice Office Works, by Finkle|Williams
Scott
Rice Office Works, by Finkle|Williams
Architecture for Scott Rice
Office Works
As an office furniture provider, Scott Rice Office Works' only mandate
to Finkle|Williams Architecture was to create an architecturally significant
space that enhanced—not overwhelmed—their products. A 28-foot-tall
ceiling height, limited budget, and the desire to create a flexible work
environment defined the architect's parameters for the final design. They
configured core rooms requiring "hard walls" as geometric shapes
and arranged them throughout the space to define circulation patterns.
The majority of shapes were constructed using metal studs, drywall, and
different painted finishes. The architects emphasized the industrial theme
by leaving structural, mechanical, electrical, and information systems
exposed and layered at various heights, thus creating an infrastructure
network above the work plane. Pendant lights, track lights, and sections
of dropped ceiling added throughout bring a sense of human scale to an
otherwise large volume. The architect afforded careful attention to the
relationship between product and architecture. Systems furniture integrated
throughout distorts the lines between architecture and systems product.
Space maintained between core areas allows a range of the client's products
to be used as an operational gallery, and infill areas are easily reconfigured
as the workplace environment changes. "Intriguing integration between
architecture and 'furniture' and provides by example an exciting alternative
to the default office environment most people must work in that can be
achieved very economically," according to the jury.
Photograph by Mike Sinclair
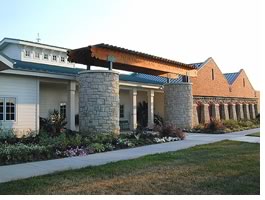 Horticultural
Science Center, by Theis Doolittle
Horticultural
Science Center, by Theis Doolittle
Associates for Johnson County
Community College
Situated on the former site of a productive farmstead, this Horticultural
Science Center was designed by Theis Doolittle Associates and is operated
by the science department of Johnson County Community College. Here students
learn horticultural practices in a state-of-the-art greenhouse and classroom
with outdoor gardens where an 1870 wood-peg barn and windmill stand testament
to the original settlement. Preserving these elements was the architect's
key factor in siting the building and gardens. The building employs a
rainwater harvest system, which, together with the reactivated farmstead
windmill, captures and conserves water for irrigation of the surrounding
demonstration gardens. The array of hand-carved native limestone features
on the primary facade expresses the mission of the facility. Stone scuppers
carved as native sunflowers direct roof drainage via an aqueduct to large
cisterns framing the building entry. Borrowing from the past, the horticultural
science center incorporates native Kansas limestone and the wood siding
of its predecessor farmhouse, as well as the "campus" brick.
The 8,600-square-foot greenhouse incorporates three different zones to
offer a diversified range of climatic and operational modes for budding
horticulturists. "The project responds to the program with simple
forms, honest structures, good lighting, and nicely scaled interior spaces,"
the jury said. "The classroom spaces seem especially pleasant with
natural light and open trusses. The botanically inspired ornamental detail
is especially appealing and appropriate and it is so refreshing seeing
architectural ornamentation take such a strong role in a project."
Photographer Mike Sinclair
Citation Award for Excellence in Architecture
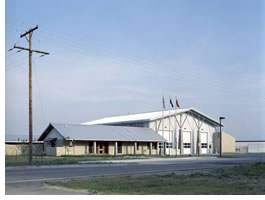 Airport
Rescue and Fire Fighting Station, by Brent Bowman & Associates Architects,
PA, for the City of Manhattan
Airport
Rescue and Fire Fighting Station, by Brent Bowman & Associates Architects,
PA, for the City of Manhattan
"A striking memorable structure that is not only respectful of its
context but also more successful for it," said the jury of the Airport
Rescue and Fire Fighting Station, by Brent Bowman & Associates Architects,
PA. "It is especially important that civic buildings set the example
of environmental responsibility that this one appears to do." A joint-use
facility, the station combines Airport Rescue and Fire Fighting (ARFF)
with structural firefighting services for this area of the city. The 15,000-square-foot
facility includes apparatus bays for six vehicles, airport snow-removal
vehicles, complete living quarters for firefighters, police substation,
and dormitories for a future helicopter paramedic crew. The building's
orientation takes advantage of a southern exposure for the living areas,
while shops and vehicle bays protect against the north winds. Large windows,
broad overhangs, and clerestories capture and control opportunities for
daylighting. The roof structure is composed of wood trusses fabricated
at a plant less than a mile from the airport, and cellulose in the wall
cavities provides thermal and acoustic insulation. The building's exterior
finishes include locally quarried stone and low-maintenance, galvanized
metals. The architects chose landscaping to minimize water and fertilizer
requirements by using buffalo grass, native trees, and beds of native
prairie flowers. The jury was enamored with this kind of attention to
detail, citing "some simple thoughtful moves such as the pylons on
the façade transform the mundane into a memorable building. The
environmental qualities of the materials chosen and that fabrication focuses
on the use of local resources are to be commended, as is its reference
to the historic stone homes that gives the project its beauty and scale."
Photo courtesy of Mike Sinclair, Rod
Mikinski
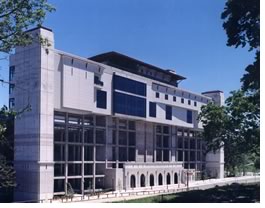 Memorial
Stadium Enhancements by GLPM Architects, Inc., in association with HOK
Sport for the University of
Kansas
Memorial
Stadium Enhancements by GLPM Architects, Inc., in association with HOK
Sport for the University of
Kansas
"The decision to restore, remodel, and rehabilitate a building of
this scale is in itself monumental. The architectural effort was of equal
scale," said the jury of the Memorial Stadium enhancements by GLPM
Architects, Inc, in association with HOK Sport. Owning the oldest football
stadium west of the Mississippi River, the University of Kansas was confronted
with a choice of either relocating to a modern new facility or undertaking
a complicated and extensive restoration, renovation, and addition to this
landmark building. The university decided the value of the building's
tradition outweighed the difficulty of adapting it. In all, seven phases
were required, including waterproofing and structural repairs to the 70-year-old
concrete seating bowl, fan amenities in the old concourse, and the addition
of a new press box and scholarship suites. The work was completed in an
aggressive two-year construction schedule without interfering with the
football season. The concourse was completely gutted, and the architects
devised a layered organization of mechanical services, then restrooms,
then concession stands facing a spacious circulation zone along the outer
bays of the original structure. Cast-in-place stair towers anchor the
new elevated press box/suites building at the north and south ends. Between
the towers, the building is clad in lightweight metal sandwich panels.
An expressive steel roof (red in color to meet a university standard)
of exposed curved trusses distinguishes the stadium from other campus
buildings. "The refurbished areas under the existing concrete structure
were transformed and beautifully done while the new additions make an
important contemporary contribution," commented the jury.
Photo courtesy of Photography for the
Built Environment—Michael Spillers, Mike Sinclair
Student Work
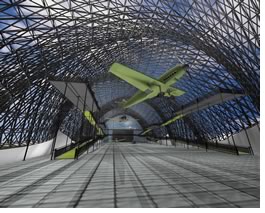 Six
awards were presented for student work.
Six
awards were presented for student work.
• Nick Curtis, Kansas State University, received an Award for Student
Architecture for his Kansas City Public Library
• Camila Querasian and Christine Boehne, University of Kansas, received
an Award for Student Architecture for their Museum of Aviation
• Jennifer Kerl, Kansas State University, received a Citation for
Student Architecture for her Big Mac
• Design Studio 7, Kansas State University, received a Citation for
Student Architecture for their Anthroposophic Therapy Center
• Brian Berg, University of Kansas, received a Citation for Student
Architecture for his House for Wynton
• Justin Roth, Kansas State University, received a Citation for Student
Architecture for his Manhattan Civic Alliance Center.
Copyright 2002 The American Institute of Architects. All rights reserved.
![]()
|
|
|