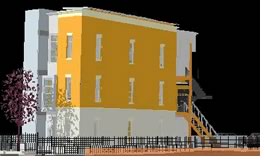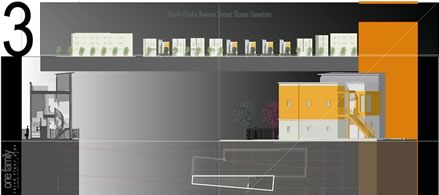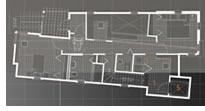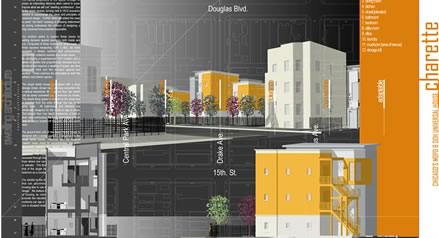

Associate Editor
A winning entry by 3D Design Group LLP in a design competition in Chicago emphasizes the idea that accessible housing need not be a planning afterthought. Instead, the Chicago architecture firm demonstrates that by making accessibility an integral part of the design process, universal housing can look and feel like a typical neighborhood residence.
 3D
Design Group LLP placed first this fall in a universal design competition
sponsored by the Chicago Mayor's Office for People with Disabilities (MOPD)
and the Chicago Department of Housing. Universal design is a "notion
that the design of any environment should be usable by people of all ages
and abilities without the need for substantial adaptation or specialized
design," according to program officials. The city received 25 submissions
for jury consideration out of 42 registered teams who attended the Universal
and Affordable Housing charrette last spring. Todd S. Webb, AIA, received
honorable mention. The other two finalists were Griskelis, Young and Harrell,
and OWP/P.
3D
Design Group LLP placed first this fall in a universal design competition
sponsored by the Chicago Mayor's Office for People with Disabilities (MOPD)
and the Chicago Department of Housing. Universal design is a "notion
that the design of any environment should be usable by people of all ages
and abilities without the need for substantial adaptation or specialized
design," according to program officials. The city received 25 submissions
for jury consideration out of 42 registered teams who attended the Universal
and Affordable Housing charrette last spring. Todd S. Webb, AIA, received
honorable mention. The other two finalists were Griskelis, Young and Harrell,
and OWP/P.
Each of the finalists submitted site and floor plans for single-family and two-flat homes, elevations, a miniature model, and a budget for its projects. City officials said that 3D Design Group's plans will be used to construct 20-30 affordable, low-rise units with LR Development Company LLC in the North Lawndale community of Chicago as part of the city's affordable housing program. At least 10 percent of the units must be adaptable and at least 10 percent must be able to accommodate visits by people with disabilities.
"Swelling architecture"
Anne M. Palmore, AIA, and Darryl G. Crosby, Assoc. AIA, founders of 3D
Design Studio LLP, said their idea was to create a residence on a typical,
narrow Chicago lot that is appropriate for people with disabilities but
can also accommodate, without additional costly modifications, a person
if they later become disabled because of an accident, illness, or frailty
in old age. The architects said they asked themselves, "How do we
create a residence so that it is acceptable at any time in a person's
life?"

Palmore said she and Crosby looked at surrounding neighborhoods to help ensure that their designs fit into the neighborhood typologies. Accessible housing, Palmore said, "should not have to look any different." She said the difference comes because elements that make the building accessible, such as ramps, are added as an afterthought, rather than integrated into the original schemes.
The architects said they relied on a concept they describe as "swelling architecture" to respond to the larger spaces, turning radii, and slope scenarios needed to accommodate the ideas and principles of universal design." Further, they said, "when we added the need to avoid set-back massing or massing determined by zoning ordinances, the mission of designing a truly universal home seemed impossible."
 Palmore
and Crosby describe how they resolved the design issues by starting with
the basic principles of universal design and "adding dynamic spatial
design scenarios both inside and out." As they explain in the project
narrative, they started with two rectangular modules measuring 12 feet
wide x 36 feet deep, which provide a design solution that accommodates
construction materials and simple spans. By rotating one module with an
angle based on the maximum slope of 1 in 12 required by the ADA, they
have created a series of "swaths" that proportionally increase
to accommodate the functions that require a swelling of space. Further,
this rotation created three major zones and volumetric sequences that
are articulated on both the exterior and interior through the use of color.
These zones are the building services zone, living zone, and circulation
zone, which leads the resident throughout the house and creates spaces
that are generous enough so that all people can join in activities occurring
in the home.
Palmore
and Crosby describe how they resolved the design issues by starting with
the basic principles of universal design and "adding dynamic spatial
design scenarios both inside and out." As they explain in the project
narrative, they started with two rectangular modules measuring 12 feet
wide x 36 feet deep, which provide a design solution that accommodates
construction materials and simple spans. By rotating one module with an
angle based on the maximum slope of 1 in 12 required by the ADA, they
have created a series of "swaths" that proportionally increase
to accommodate the functions that require a swelling of space. Further,
this rotation created three major zones and volumetric sequences that
are articulated on both the exterior and interior through the use of color.
These zones are the building services zone, living zone, and circulation
zone, which leads the resident throughout the house and creates spaces
that are generous enough so that all people can join in activities occurring
in the home.

Specific examples of the way in which the single family house can evolve with its residents include a large storage closet that can be converted into a vertical wheelchair lift, a ground-floor den that can be converted into a bedroom, and ample living space oriented to the street and shielded from the entry by a foyer. All bathrooms and kitchens are universally accessible. The second floor has two bedrooms, a built-in desk area overlooking the living area below, and an area of rescue located off the back stair and porch area.
The architects write that the ground-floor unit of the two-family house is arranged similar to the single-family house. "However, here the footprint swells even more to accommodate the entry sequence needed for two families while maintaining the zero-step entry of universal design principles. The duplex unit for the second family is accessed through the common entry hall to a private foyer where one can either access the unit by stair or elevator." The three-bedroom unit adds another bedroom as a "constant space."
The competition
Palmore said 3D Design Group has competed in two other housing design
competitions. The firm participated in the Chicago Housing Authority's
design competition for mixed-income housing and was a finalist in East
Chicago's Washington High School design competition. Palmore said the
competitions provide a good mechanism for architects and designers looking
to break into new markets.
"The Chicago Department of Housing is committed to creating housing that is not only affordable, but accessible," said DOH Commissioner John Markowski. "Each of the finalists submitted housing designs that would enhance the appearance of any Chicago neighborhoods they were constructed in." The keynote speech was delivered by Mayor Richard Daley's Deputy Chief of Staff Lee Bey, the former architecture critic at the Chicago Sun-Times.
The jury included MOPD Commissioner David Hanson; Stanley Tigerman, FAIA, Tigerman McCurry Architects, Chicago; Ralph Lerner, FAIA, dean and professor of architecture, Princeton University; Preston Cohen, Harvard University Graduate School of Design professor; and Ernest Brown, president/CEO of Brown and Momen Inc. and president of the African-American Home Builders Association. Denise Arnold, AIA, served as competition director.
Copyright 2002 The American Institute of Architects. All rights reserved.
![]()
|
Click here to learn more about the Universal and Affordable Housing Design competition. |
|