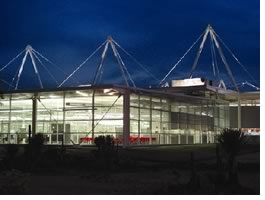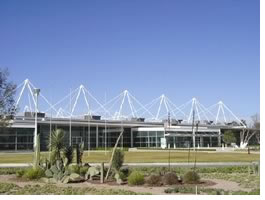
 In response
to a major shift in Mexico's auto production, Valeo—one of the world's
largest suppliers of automotive original equipment and aftermarket products—saw
an opportunity to enhance its own production facilities in close proximity
to its clients. The new, high-tech facility—created for the design,
fabrication, and testing of electric motor parts—represents the company's
innovative corporate philosophy of equally integrating each worker into
the organization, its technical research achievements, and commitment
to quality.
In response
to a major shift in Mexico's auto production, Valeo—one of the world's
largest suppliers of automotive original equipment and aftermarket products—saw
an opportunity to enhance its own production facilities in close proximity
to its clients. The new, high-tech facility—created for the design,
fabrication, and testing of electric motor parts—represents the company's
innovative corporate philosophy of equally integrating each worker into
the organization, its technical research achievements, and commitment
to quality.
 Because
Davis Brody Bond already had completed a project for Valeo in the U.S.,
the architect had a good idea of the client's corporate culture and commitment
to innovation. Davis Brody Bond was able to demonstrate to Valeo that
the increased first cost of a long-span, column-free structure would be
more than offset by the programmatic efficiencies gained. The outcome
is a one-story metal-and-glass modular building with the flexibility to
expand its production, laboratory, and administrative areas on an as-needed
basis. An overhead service grid of electrical bus ducts, data systems,
compressed air, chilled water, and ventilation ducts allow for easy attachment
to varying production layouts.
Because
Davis Brody Bond already had completed a project for Valeo in the U.S.,
the architect had a good idea of the client's corporate culture and commitment
to innovation. Davis Brody Bond was able to demonstrate to Valeo that
the increased first cost of a long-span, column-free structure would be
more than offset by the programmatic efficiencies gained. The outcome
is a one-story metal-and-glass modular building with the flexibility to
expand its production, laboratory, and administrative areas on an as-needed
basis. An overhead service grid of electrical bus ducts, data systems,
compressed air, chilled water, and ventilation ducts allow for easy attachment
to varying production layouts.
 Constructed
in two phases, the production plant has allowed the company to expand
and consolidate its operations. Some of the results of the project include:
Constructed
in two phases, the production plant has allowed the company to expand
and consolidate its operations. Some of the results of the project include:
• Visual operational communication among management, sales, design,
and drafting personnel, which created stronger relationships within design
teams
• Greater flexibility in creating, staffing, and adjusting teams
because of the adaptability of furniture, power/data, and physical infrastructure
• Creation of a desirable workplace, which aided in recruitment and
retention of staff in a competitive labor market; the annual turnover
rate for this facility is below one percent, which is considered a benchmark
in Mexico
• The elimination of the internal columns, enabling the entire building
to be 10 percent smaller than originally programmed; the lower construction
cost offset the premium attributed to the long-span structure.
"From a quality of workplace, this project is very progressive; in terms of the manufacturing function, it represents a real step forward because it facilitates the flexibility and adaptability that you need to compete in the market today," the jury commented.
Copyright 2002 The American Institute of Architects. All rights reserved.
![]()
|
Photo Credit: Jaime Navarro The 2002 BW/AR jury: • Lawrence L. Edge, President |
|