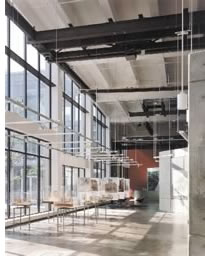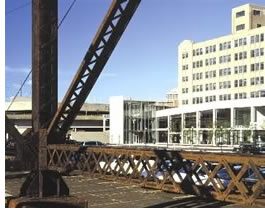
 The University
of Pennsylvania Department of Facilities and Real Estate Services wanted
to create a center for future development in a former industrial zone
by reclaiming an abandoned industrial building as a symbol of its new
culture of work—from an insular and inward-looking work culture to
one of openness, visibility, and communication. They worked with architect
MGA Partners to design a facility that would help the department achieve
a key measurable goal: "to attract and retain a dynamic, open, cross-functional,
problem-solving, communicative, and highly professional staff."
The University
of Pennsylvania Department of Facilities and Real Estate Services wanted
to create a center for future development in a former industrial zone
by reclaiming an abandoned industrial building as a symbol of its new
culture of work—from an insular and inward-looking work culture to
one of openness, visibility, and communication. They worked with architect
MGA Partners to design a facility that would help the department achieve
a key measurable goal: "to attract and retain a dynamic, open, cross-functional,
problem-solving, communicative, and highly professional staff."
 The client
and architect worked to accommodate in one building the department's 200
people serving three major functions—campus maintenance, operations
control, and administration—on the track level of a massive 1929
railroad warehouse. Some architectural magic—coupled with removing
decades of grime and debris—transformed the lower level into an airy,
light-filled space At the same time, a developer converted the warehouse's
upper floors to apartments and added a daycare center adjacent to the
university space. "The burden of proof rested entirely with architecture,
and we took this risk together," the architect said.
The client
and architect worked to accommodate in one building the department's 200
people serving three major functions—campus maintenance, operations
control, and administration—on the track level of a massive 1929
railroad warehouse. Some architectural magic—coupled with removing
decades of grime and debris—transformed the lower level into an airy,
light-filled space At the same time, a developer converted the warehouse's
upper floors to apartments and added a daycare center adjacent to the
university space. "The burden of proof rested entirely with architecture,
and we took this risk together," the architect said.
Responding to a post-occupancy survey, the building's occupants say:
• 72 percent find that communication has improved
• 54 percent meet more often face-to-face with others in the department
• 78 percent find it easier to contact others in the department
• 59 percent say the space positively affects their job satisfaction
(0 percent said negatively).
 The new
space has become a tool to convince the university community and clients
that thoughtful design and architecture can add value to an organization
and help to retain the best employees. "This is a close collaboration
between architects and the owner—a demonstration of good design with
a reasonable budget and creative use of inexpensive materials," the
jury concluded.
The new
space has become a tool to convince the university community and clients
that thoughtful design and architecture can add value to an organization
and help to retain the best employees. "This is a close collaboration
between architects and the owner—a demonstration of good design with
a reasonable budget and creative use of inexpensive materials," the
jury concluded.
Copyright 2002 The American Institute of Architects. All rights reserved.
![]()
|
Photo Credit: Tim Griffith The 2002 BW/AR jury: • Lawrence L. Edge, President |
|