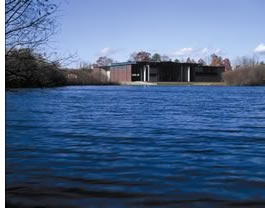
 Trumpf
America is the U.S. subsidiary of a European-based manufacturer of high-tech
laser machine tools ranging in scale from electric hand-tools to large
industrial machines for cutting and forming sheet metal. Originally programmed
for use as a training center for machine operators, acceleration of U.S.
sales in the mid-to late '90s caused Trumpf America to change the course
of the building program during construction to focus on client demonstration
and sales. Barkow Leibinger Architects, Casle Corporation, Trumpf CEO,
and the company's U.S. manager planned the redesign in a series of workshops
held in both Europe and America.
Trumpf
America is the U.S. subsidiary of a European-based manufacturer of high-tech
laser machine tools ranging in scale from electric hand-tools to large
industrial machines for cutting and forming sheet metal. Originally programmed
for use as a training center for machine operators, acceleration of U.S.
sales in the mid-to late '90s caused Trumpf America to change the course
of the building program during construction to focus on client demonstration
and sales. Barkow Leibinger Architects, Casle Corporation, Trumpf CEO,
and the company's U.S. manager planned the redesign in a series of workshops
held in both Europe and America.
 Reflecting
the company's raison d'etre, the customer and technology center incorporates
different shapes and sizes of sheet metal. Its other major component is
vast expanses of glass. "The transparency of the design confirms
our commitment to fair dealing with our customers and employees,"
says the building owner. "The unusual amount of sunlight for a building
of this use is a reminder that nothing that is good ever needs to be hidden.
The tribute to the sun is fitting—one of the things we do is harness
light into a useful laser tool for our customers."
Reflecting
the company's raison d'etre, the customer and technology center incorporates
different shapes and sizes of sheet metal. Its other major component is
vast expanses of glass. "The transparency of the design confirms
our commitment to fair dealing with our customers and employees,"
says the building owner. "The unusual amount of sunlight for a building
of this use is a reminder that nothing that is good ever needs to be hidden.
The tribute to the sun is fitting—one of the things we do is harness
light into a useful laser tool for our customers."
 The center
is large enough—in part due to a double-height lobby—to permit
workers to demonstrate the entire range of Trumpf America's products and
services. Customers also like the building's proximity to the local regional
airport, which allows them easy access. More than 20 groups of customers
a month visit the facility. In addition, three out of every four who visit
for a machine demonstration or listen to a presentation purchase a machine
or service. This is a 50 percent increase in the success rate prior to
the building's construction.
The center
is large enough—in part due to a double-height lobby—to permit
workers to demonstrate the entire range of Trumpf America's products and
services. Customers also like the building's proximity to the local regional
airport, which allows them easy access. More than 20 groups of customers
a month visit the facility. In addition, three out of every four who visit
for a machine demonstration or listen to a presentation purchase a machine
or service. This is a 50 percent increase in the success rate prior to
the building's construction.
"The center broke the mold of the traditional typical suburban industrial-park
type facility, raising it to a whole new level in terms of design excellence
and quality," the jury said. "The design of the building made
it feel like one cohesive family, and that, combined with the natural
light and the access to the site, was really quite wonderful."
Copyright 2002 The American Institute of Architects. All rights reserved.
![]()
|
Photo © Paul Warchol The 2002 BW/AR jury: • Lawrence L. Edge, President |
|