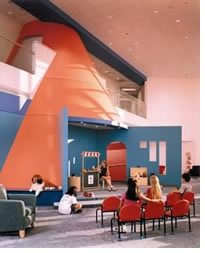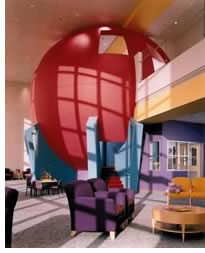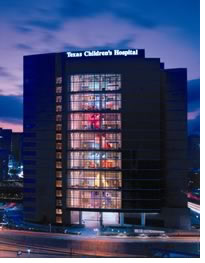
 "I
was astounded at the emotional experiential feeling that the space gave
to me," commented a member of the jury upon return from a site visit.
"I think it's a real project of social significance."
"I
was astounded at the emotional experiential feeling that the space gave
to me," commented a member of the jury upon return from a site visit.
"I think it's a real project of social significance."
Administrators of the Texas Children's Hospital, a 41-year-old pediatric institution, realized they needed a new facility to meet the business objectives of the hospital in the changing health-care market. Design goals included increasing customer satisfaction through decreased waiting times and to recruit/retain quality staff. FKP Architects worked with the client to create an outpatient design that was flexible enough to meet changing needs and still be cost-effective, create a family-friendly environment to calm fears and reduce stress, and enhance the hospitals image within the community.
 The
highly collaborative design process included weekly meetings with the
board of trustees, a building steering committee, nine meetings with each
of 50 departments to develop individual spaces, and a patient advisory
board review. Clinic floors are organized around two-story, color-coded
geometric play shapes that help grownups with way finding and carve out
check-in and play spaces for kids. The new building facilitated concurrent
new business procedures, such as "timeshares" of clinical space
by several physicians using the same exam rooms during different time
slots.
The
highly collaborative design process included weekly meetings with the
board of trustees, a building steering committee, nine meetings with each
of 50 departments to develop individual spaces, and a patient advisory
board review. Clinic floors are organized around two-story, color-coded
geometric play shapes that help grownups with way finding and carve out
check-in and play spaces for kids. The new building facilitated concurrent
new business procedures, such as "timeshares" of clinical space
by several physicians using the same exam rooms during different time
slots.
Following seven months of operation four measurable improvements are
already evident.
• A 19-percent jump in exam room use now allows collaboration among
physicians treating the same patient.
• The benchmark of optimal registration time for patients increased
from 69 percent to 94 percent in three months.
 •
Although designed to handle a 4 percent annual increase in the number
of patients, a 9 percent annual increase was accommodated without need
for additional staffing or building modifications.
•
Although designed to handle a 4 percent annual increase in the number
of patients, a 9 percent annual increase was accommodated without need
for additional staffing or building modifications.
• Physician feedback shows that they feel more productive and that
the space promotes collegiality.
"The architects and the hospital collaborated to create a unique,
wonderful place on the inside, and a functional, practical hospital,"
the jury reported. "The interior of this building was its most successful
part."
Copyright 2002 The American Institute of Architects. All rights reserved.
![]()
|
Photo © Hedrich Blessing Photographers The 2002 BW/AR jury: • Lawrence L. Edge, President |
|