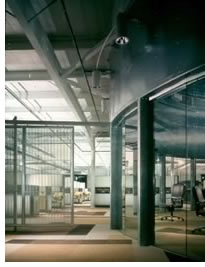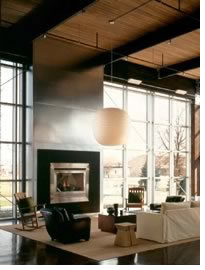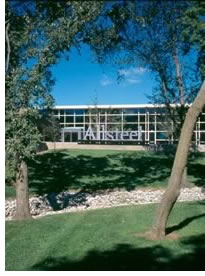
 Allsteel's
mission was to reestablish its century-old identity separate from its
new parent corporation, under which it had operated for two years largely
anonymously. To fulfill this mission, the office-furniture manufacturing
company worked with architect Gensler to acquire a 65,000-square-foot
abandoned factory and transform it into a facility in which to unite all
of its employees.
Allsteel's
mission was to reestablish its century-old identity separate from its
new parent corporation, under which it had operated for two years largely
anonymously. To fulfill this mission, the office-furniture manufacturing
company worked with architect Gensler to acquire a 65,000-square-foot
abandoned factory and transform it into a facility in which to unite all
of its employees.
The manufacturing company wanted to create a collaborative work environment that reflected the brand and communicated design sensitivity to the architecture and design community, while expanding the existing client base. The jury felt they had succeeded: "This is a space that is the kind of hearth and center of the company, literally and figuratively."
 Gensler's
scope was intentionally broad for this project, given that the client
deemed architectural renovation, brand development, and signage to be
necessary elements of the company's desired evolution. Gensler helped
Allsteel uncover key attributes that could be reflected in design solutions
through the factory renovation, such as an open-plan design to eliminate
existing office hierarchy.
Gensler's
scope was intentionally broad for this project, given that the client
deemed architectural renovation, brand development, and signage to be
necessary elements of the company's desired evolution. Gensler helped
Allsteel uncover key attributes that could be reflected in design solutions
through the factory renovation, such as an open-plan design to eliminate
existing office hierarchy.
The project results include:
• Operational savings of 35+ percent for items such as energy use
and staff hours due to a single company location
• Return on initial investment of 25 percent in an economy marked
by recession
• Through customer visits, the corporate-accounts business increased
from 3 percent to 15 percent of total sales
 •
In the first full year of occupancy, price realization increased 4 percent
due to stronger brand equity
•
In the first full year of occupancy, price realization increased 4 percent
due to stronger brand equity
• A new product-introduction cycle was compressed through increased
staff collaboration, resulting in more frequent and more timely product
launches
• Member morale and "great place to work" environment has
contributed to staff recruitment and retention.
The jury was "deeply struck by the humility of the entire messaging throughout the company, one of warmth, community, and a communal space. It's as if you're in a big outdoor park when you walk in because it's so light." They also noted the "lack of hierarchy that was expressed by this company in its architecture."
Copyright 2002 The American Institute of Architects. All rights reserved.
![]()
|
Photo © Hedrich Blessing The 2002 BW/AR jury: • Lawrence L. Edge, President |
|