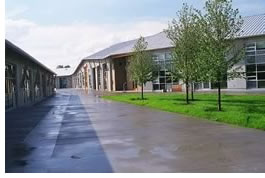
 Abercrombie
& Fitch, renowned for its well-made, stylish clothing aimed at active
collegians, had split from its parent company but remained within the
same corporate complex. Their space was a generic, nearly windowless environment.
Their identity was not expressed beyond a lobby sign and a few ad images
scattered throughout the offices.
Abercrombie
& Fitch, renowned for its well-made, stylish clothing aimed at active
collegians, had split from its parent company but remained within the
same corporate complex. Their space was a generic, nearly windowless environment.
Their identity was not expressed beyond a lobby sign and a few ad images
scattered throughout the offices.
Abercrombie & Fitch hired Anderson architects to create "a hip and inspiring space in which people worked harder, better, and longer; where they are more productive and more creative." For their new headquarters, they selected a site in rural Ohio, more than 300 acres of open fields, dense woodland, streams, wetlands, and ravines. First of all, the project team created a master plan that located the areas for development and designated much of the site as permanent open space.
 The
jury liked this project because "it broke so many of the perceived
notions of what the workplace needs to look like." Its primary design
objective was to create a daily experience whereby "associates (the
company term for all its employees) are transitioned into a world that
not only reflects the brand, but also plays a significant role in shaping
the brand."
The
jury liked this project because "it broke so many of the perceived
notions of what the workplace needs to look like." Its primary design
objective was to create a daily experience whereby "associates (the
company term for all its employees) are transitioned into a world that
not only reflects the brand, but also plays a significant role in shaping
the brand."
Throughout the corporate campus, open workstations promote interaction among team members and encourage collaboration. The workstations were designed as an easily adaptable kit of parts, where a few simple interchangeable components allow any work area to be reconfigured, thus maximizing efficiency by saving on space and down time for renovation. The project also supports more unusual spaces, including an exterior street that connects the campus buildings, a dining hall that also offers take-out food, a state-of-the-art gym, running trails throughout the site, outdoor fire circles and indoor fireplaces, and a "tree house" conference room.
 "The
facility really epitomized the business trend of capturing their brand
identity in their facilities," the jury remarked. "They also
captured the rural Ohio farm style in their architecture, and they were
very respectful of the natural environment."
"The
facility really epitomized the business trend of capturing their brand
identity in their facilities," the jury remarked. "They also
captured the rural Ohio farm style in their architecture, and they were
very respectful of the natural environment."
Copyright 2002 The American Institute of Architects. All rights reserved.
![]()
|
Photos courtesy of the architect. The 2002 BW/AR jury: • Lawrence L. Edge, President |
|