
AIACC Awards Program Turns 20
The AIA California Council feted the winners of its 2002 design awards program, including its Savings by Design Energy Efficiency Integration Awards, at the newly renovated Ferry Building in San Francisco on September 20.
The component also presented several special awards to its members during
the program:
• Firm Award: STUDIOS Architecture,
San Francisco
• 25-Year Award: Eichler Homes, represented
by Anshen + Allen
• Excellence in Education Achievement Award: Richard
Hannum, AIA, and Shirl Buss, Assoc.
AIA, both of San Francisco
• Lifetime Achievement Award for Distinguished Service: Edward
L. Oremen, FAIA
• Allied Professions Honor Award: 3A
Garage Architecture, San Francisco
• Community Housing Assistance Honor Award: Mission
Housing Development Corporation; Chinatown Community Development Center;
and San Francisco Planning and Urban Research,
all of San Francisco
SAVINGS BY DESIGN
AIACC partnered with allied organizations to honor achievements in specific
areas of interest. One such collaboration was the Savings
by Design Program sponsored by Pacific Gas and Electric Company, San
Diego Gas and Electric, Southern California Edison, and Southern California
Gas Company. Five nonresidential buildings were recognized for their integration
of energy efficiency and architectural design.
Award of Honor
• Governor's Office of Emergency Services,
Headquarters and State Operations, Sacramento,
by RossDrulisCusenbery Architecture Inc., Sonoma, Calif.
• Camp Arroyo, Livermore,
by Siegel & Strain Architects, Emeryville (also named one of
the 2002 "Top Ten Green Projects" building by the AIA Committee
on the Environment).
Citations
• South Coast Watershed Resource Center,
by Blackbird Architects, both
of Santa Barbara, Calif.
• Ross School, Ross,
by EHDD Architecture, San Francisco
• International Terminal at San Francisco
Airport, San Francisco, by
Skidmore, Owings & Merrill LLP
HONOR AWARDS FOR DESIGN
• Pallotta Teamworks National Headquarters,
by Clive Wilkinson Architects,
Los Angeles
With a construction budget of $40 per square foot, the architects created
a work environment in a warehouse shed for a charity event production
organization. Rather than sacrificing other functional aspirations, the
MEP components were targeted to find ways of reducing spending on cooling,
heating, and lighting. This jury lauded the project's visual richness
and environmental conservation: "This warehouse converted to an office
space is truly a California concept: recycling and sustainability at its
utmost."
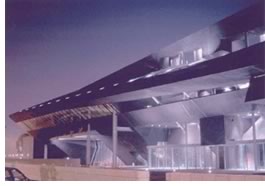 •
Stealth, Los Angeles, by Eric
Owen Moss Architect, Culver City, Calif.
•
Stealth, Los Angeles, by Eric
Owen Moss Architect, Culver City, Calif.
Stealth is the unique solution to provide flexible office space within
a confined area on an environmentally damaged site. A warehouse was demolished,
earth was removed, and the result was an experimental, sculptural office
building that included a sunken theater and garden, a multimedia center,
and a varying sequence of interior and exterior spaces. "This project
was very sensitive to environmental needs," the jury said. "We
like the renewal of the site on a basic, environmental level as well as
renewal on a design level with the insertion of a new building into an
existing space."
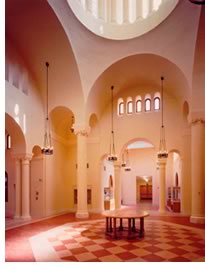 HONOR
AWARD FOR HISTORIC PRESERVATION
HONOR
AWARD FOR HISTORIC PRESERVATION
• The Bing Wing: Cecil Green Library,
Stanford University, Stanford, Calif., by
Fields Devereaux Architects & Engineer, Los Angeles
After an earthquake demolished the historic Cecil Green Library at Stanford
University, the school decided to rebuild it. Every step was taken to
relate to the original building architecture. The jury was impressed by
the care taken in this historic preservation effort, stating "that
technology and services were added in a faithful restoration job."
MERIT AWARDS FOR DESIGN
• Bergamot Artist Lofts, by
Pugh + Scarpa, both of Santa Monica, Calif.
This project met the challenge of developing multifamily housing nestled
within an existing industrial landscape through the use of corrugated
metal, steel, and glass that blend with the surrounding industrial context.
The jury agreed that this was an excellent demonstration of warehouse
infill and a "new way of representing where people can live."
• Blair Graphics, Santa Monica, Calif.,
by Randall Stout Architects,
Los Angeles
The design response for Blair Graphics was two-fold: expand and renovate
an existing building and transform the company's business identity as
an innovative digital graphics and publishing company—on a very small
budget. The sculptural entrance, seemingly defying gravity and soaring
upward, was inspired by cantilever-style freeway billboard structures.
The folded metal element reappears deeper into the building as an interior
canopy, which defines a secondary lobby for the digital department. This
design element was smartly cost effective, as it avoided structural connection
to the existing building. The jury agreed that the structural element
is appropriate, representative of the company's business function, and
highly effective as a "branding concept."
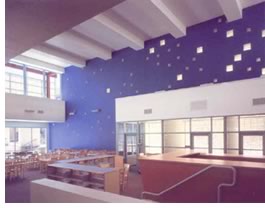 •
Gonzalo and Felicitas Mendez Fundamental Intermediate School, Santa Ana,
Calif., by LPA Inc., Irvine,
Calif.
•
Gonzalo and Felicitas Mendez Fundamental Intermediate School, Santa Ana,
Calif., by LPA Inc., Irvine,
Calif.
This precedent-setting school represents an innovative design solution
to the difficult issue of site acquisition in urban areas and how to transform
an abandoned, narrow department store parking lot into an extraordinary
place for academic learning. They noted how open spaces provided security
for students without having a fortress-like feel. The design is not only
a relevant solution but also a civic symbol of education, innovation,
and stewardship within the inner-city community, according to the jury.
• House in Valley Center, Calif.,
by Daly, Genik Architects,
Santa Monica, Calif.
This 2,800-square-foot house, situated on the edge of a citrus and avocado
ranch, replaces a ranch house that burned in a wildfire. The client requested
that a fire-resistant construction system be employed in its replacement.
The perimeter of the building is programmed as the primary environmental
conditioning system of the building. This is achieved in two ways: in
the refractory capacity of corrugated concrete board and in the reflective
nature of formed aluminum panels. The panels also create huge shaded areas
immediately outside the main living space.
The jury liked the integration of new concepts and ideas about sustainability.
• Hypo-Alpe-Adria-Center, Klagenfurt,
Austria, by Morphosis, Santa
Monica, Calif.
This commercial project is at the edge of a sprawling city, within a region
of southern Austria. Generated through a flexible strategy rather than
a fixed architectural solution, the project plays upon a system of differences
and contrasts, attempting to engage the site's urban and rural forces.
The jury lauded the project for its experimental and refreshing approach
to commercial design.
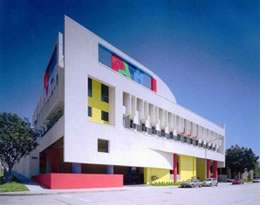 •
People Assisting the Homeless (P.A.T.H.), by
Jeffrey M. Kalban & Associates, both of Los Angeles
•
People Assisting the Homeless (P.A.T.H.), by
Jeffrey M. Kalban & Associates, both of Los Angeles
This project was a major renovation of an abandoned 1960s three-story
office building to a multifaceted 40,000-square-foot regional homeless
center. The emphasis in design was to create a facility that evoked a
positive, non-institutional image and delivered a sense of hope and possibilities
to its homeless clients. The design goals were accomplished through the
use of common building materials, strong uplifting forms, and vibrant
colors. The jury was impressed by the project's welcoming and approachable
feel. The clean, simple, organized design creates a nice balance of "soft"
within an institutional setting.
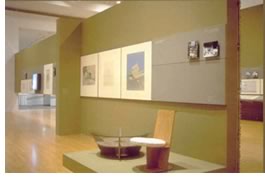 •
The Architecture of R. M. Schindler: Exhibit at MOCA, by
Chu & Gooding Architects, both of Los Angeles
•
The Architecture of R. M. Schindler: Exhibit at MOCA, by
Chu & Gooding Architects, both of Los Angeles
Entering the 40-foot-tall gallery, visitors are greeted by a low free-span
canopy of truss joints and kraft expanded honeycomb. The homasote floor
and canopy lead into the next gallery, a smaller space that features eight-foot-high
panels of ebony-stained masonite, establishing a new datum to lower the
perception of ceiling height and bring to focus the subtle and highly
detailed drawings made at the beginning of Schindler's career. It is "an
abstraction of Schindler's architecture without duplicating it,"
the jury said of the entry space. "Schindler took humble materials
and made the most of them, just as this exhibit does."
• Tatum Student Lounge, California
Institute of the Arts, Valencia, Calif., by Griffin Enright Architects,
Los Angeles
This project creates a dynamic environment for art students and faculty
to socialize and interact. The three program elements of student lounge,
café, and bookstore are layered and intertwined laterally across
the existing space. The layering creates a diagonal circulation path that
connects the interior corridor with the exterior terrace and dormitories
beyond. The jury was impressed with the project's appealing visuals, which
convey synergy and energy, effectively pulling students into the space.
• The Firm, Beverly Hills, Calif.,
by Pugh + Scarpa, Santa Monica, Calif.
The Firm, a company that supports and promotes careers in the music and
film industry, wanted a space that would encourage interaction among employees
and across hierarchies. The jurors appreciated the proportions and the
scale of materials. The use of natural materials in a very direct way—materials
that can look very hard—were nicely juxtaposed with finished pieces.
• University of Toronto Graduate
Student Housing, Toronto, by Morphosis, Santa Monica, Calif.
This graduate student housing project is configured as a perimeter block
with an open central courtyard providing a place for meeting and gathering
and offering light and air to the dormitory rooms that line it. Each of
the four building elements corresponds to the scale of its adjacencies.
A smaller four-story mass with a distinctive roof addresses a more intimate
scale of housing. The jury admired how the housing component did not seem
"edgy" or "sterile" and found the "skip stop"
plan used in the 10-story block, designed to increase density, an interesting
concept for student housing.
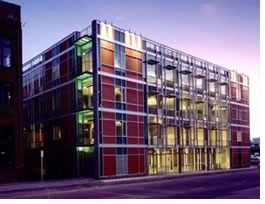 •
Townsend by Tanner Leddy Maytum Stacy, both of San Francisco
•
Townsend by Tanner Leddy Maytum Stacy, both of San Francisco
The design objective of the new commercial project was to create a contemporary
alternative to a traditional commercial building that would be contextually
compatible, sustainable, and energy efficient. Although it's nothing like
the other buildings, it still "fits" into the space, according
to the jury. As one jury member noted, the building even "reinforces
the context of this whole area of San Francisco." In an age where
craft is disappearing, this project is a shining example of a well-crafted
design, the jury opined.
• Wildwood School, Los Angeles, by
SPF Architects, both of Los Angeles
The private secondary school with an arts-centric curriculum is built
within an existing 40,000-square-foot warehouse that had been recently
used as a television production facility. The jury admired the general
aesthetic of the building, particularly how materials are left exposed.
They felt that this makes the environment more approachable and accessible
for the children.
Copyright 2002 The American Institute of Architects. All rights reserved.
![]()
|
To view photos of all the winners, visit the chapter's Web site. |
|