
Fifteen Projects Win Awards from Big D
DESIGN AWARDS
Nine winners in three built categories were announced September 7 by esteemed jurors Antonio Sant'Anna, professor of architectural design at Mackenzie University and the University of São Paulo, Brazil); Joseph M. Valerio, FAIA, principal, Valerio Dewalt Train Associates Studio, Chicago; and Thomas Phifer, AIA, principal of Thomas Phifer and Partners, New York City. The award winners were selected from among 104 entries.
Honor Awards
• Powerstation, Dallas, Texas, by Ron Wommack, Architect. The jurors noted that the project has a well-developed, simple floor plan. "The existing building has wonderful proportions and the architect shows appropriate restraint in the renovation," they commented. "The existing elements that remain in the interior are handled well, and the insertions into that space are sensitively designed."
• International Business Park, Carrollton, Tex., by Morrison Seifert Murphy. The jurors said that the project had no right being that good—based on the supposedly tight, spec-office budget! "The white palette successfully glued the entire development together, and the decision to modify the geometry of the two-story vs. the three-story buildings is critical to the success of the project," they said. The architect made excellent use of light and shadow, the jurors thought, the windows are nicely proportioned and there is an interesting variation in window shapes. "The thoughtful development of different entry conditions, which seems to be a natural modification of the basic geometry, is extremely successful," the jurors concluded.
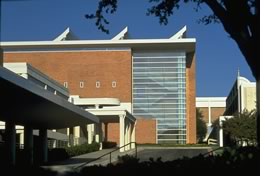 •
Academic Research Center—The Hockaday School, Dallas, by
Good Fulton and Farrell in collaboration with Overland Partners Architects.
The jurors appreciated the clean and simple design of timeless modern
elegance. "The egg-shaped plan animates the ground floor, they noted.
"The light-filled volumes are handled well, and the moveable louvers
on the west elevation are an appropriate response to the climate."
•
Academic Research Center—The Hockaday School, Dallas, by
Good Fulton and Farrell in collaboration with Overland Partners Architects.
The jurors appreciated the clean and simple design of timeless modern
elegance. "The egg-shaped plan animates the ground floor, they noted.
"The light-filled volumes are handled well, and the moveable louvers
on the west elevation are an appropriate response to the climate."
Merit Awards
• Miro Townhomes, Dallas, by Ron Wommack, Architect. Site placement of the townhomes particularly caught the jury's eye. "The building turns the corner very well," they noted. "The simple interiors are carefully detailed at the stairs and fireplaces." The jury also remarked on the living areas on the second floor, which fill with natural light courtesy of large windows.
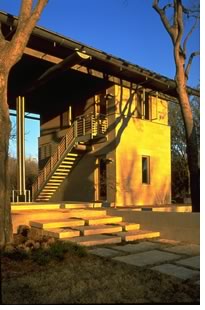 •
House by a Pond, Dallas, by
Max Levy Architect. Jurors found the plan to be highly disciplined
and well worked out. They noticed the two separate parking areas with
some interest: Does the man in the house park on the left and walk through
the front door to enter, while the woman of the house parks near the kitchen
and walks in the back door? Or, can the separate parking zones be explained
by political science: one owner is a Democrat and the other is a Republican,
so one wants to park on the left, while the other parks on the right?
"Seriously, the progression of spaces through the house and the relationship
to the exterior is wonderfully worked out," the jury concluded.
•
House by a Pond, Dallas, by
Max Levy Architect. Jurors found the plan to be highly disciplined
and well worked out. They noticed the two separate parking areas with
some interest: Does the man in the house park on the left and walk through
the front door to enter, while the woman of the house parks near the kitchen
and walks in the back door? Or, can the separate parking zones be explained
by political science: one owner is a Democrat and the other is a Republican,
so one wants to park on the left, while the other parks on the right?
"Seriously, the progression of spaces through the house and the relationship
to the exterior is wonderfully worked out," the jury concluded.
• dsgn associates Offices, Dallas, by dsgn associates. The jurors liked the simple, elegant plan. "The space has good natural light for all the workstations from the clerestory windows," they remarked "The stairs and bridges are carefully detailed; they are a 'celebration of the joint.'"
Citations
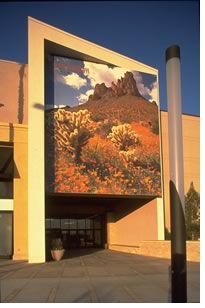 •
Chandler Fashion Center, Dallas, by
Omniplan, Inc. The jurors noted that it is very difficult to design
a shopping center well and make one that doesn't look like all the others.
"The project broke the mold of the traditional building type,"
they said. The jurors also appreciated the huge volumes of space. "The
architects were obviously preoccupied with light and let in the sun in
a controlled way, which is particularly commendable given that the building
is located in a harsh environment," they commented.
•
Chandler Fashion Center, Dallas, by
Omniplan, Inc. The jurors noted that it is very difficult to design
a shopping center well and make one that doesn't look like all the others.
"The project broke the mold of the traditional building type,"
they said. The jurors also appreciated the huge volumes of space. "The
architects were obviously preoccupied with light and let in the sun in
a controlled way, which is particularly commendable given that the building
is located in a harsh environment," they commented.
• Cosmo Petrol Station Prototype, Yokohama, Japan, by Laguarda.Low Architects. The jurors acknowledged that this is a tough building type. They remarked on how the architects created a colorful reflective room under the canopy. "The architects also were successful at establishing a precinct and street edge to make the building more urban," according to the jury.
• Casa Caja, Dallas, by Cunningham Architects. The submission makes it clear this house has been under construction for 10 years, the jurors said. They wondered, first, how the marriage survived. Then they thought of the neighbors—and decided that every resident on the block should receive a citation! "The completed work has a wonderful sense of materiality. The mix of different forms seems innovative and appears to mix modernism with forms more familiar in the area," the jury concluded. "The third-level study with its grass-covered balcony was a thoughtful and well-considered end to the pathway, which moves through the house beginning at the bright yellow gate."
25-YEAR AWARDS
• The Salvation Army Headquarters (formerly the Great National Life Insurance Company Building), Dallas, by Grayson Gill Inc. Completed in 1963, this building is "one of the best of a new generation of garden office buildings that sprang up in Dallas during the 1960s," according to the jury. "This elegantly detailed building, with its striking brise-soleil, sits comfortably within a lush landscape by Arthur and Marie Berger." In 1963, the Great National Life Insurance Company completed its new headquarters building on a prominent corner parcel at Exchange Park, Dallas' first suburban office and mixed-use development. Now housing administrative offices for the Salvation Army, this building was one of the first in the city to incorporate stylistic strategies for controlling the harsh Texas sun. Architect Grayson Gill, FAIA, set back the ground-level curtain wall behind the building's marble-clad exterior to create a generous pedestrian arcade. Next, he wrapped the upper floor in aluminum brise-soleil that define the building's character and extend their diamond-shaped parti to the atrium lobby and covered entry canopy.
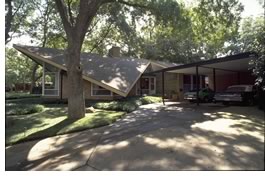 •
Bethel Residence, Dallas, by
John Bethel, Architect. Deftly demonstrating a diverse range of
influences—from Goff to Mies—the Bethel residence makes an exuberant
architectural culmination to the 1950s. Completed in 1959, it remains
in pristine condition after 43 years. Its folded roof wings shelter two
rotated living spaces and reach down to the site's lush green lawn. A
minimally detailed carport and covered patio pass beneath the aerial intersection
of the folded roof planes. "In a neighborhood of fine 50s houses,
this dynamic residence stands out," the jury stated. "Two rotated
square volumes under a pair of angular folded plate roofs create an elemental
abstraction. Soaring geometric monumentality belies the home's diminutive
size."
•
Bethel Residence, Dallas, by
John Bethel, Architect. Deftly demonstrating a diverse range of
influences—from Goff to Mies—the Bethel residence makes an exuberant
architectural culmination to the 1950s. Completed in 1959, it remains
in pristine condition after 43 years. Its folded roof wings shelter two
rotated living spaces and reach down to the site's lush green lawn. A
minimally detailed carport and covered patio pass beneath the aerial intersection
of the folded roof planes. "In a neighborhood of fine 50s houses,
this dynamic residence stands out," the jury stated. "Two rotated
square volumes under a pair of angular folded plate roofs create an elemental
abstraction. Soaring geometric monumentality belies the home's diminutive
size."
PROJECTS AWARDS
AIA Dallas presented four Projects Awards (previously called "Unbuilt Awards") honoring commissioned design completed within the last five years. The jury of John Kane, AIA, Architekton; Kristine Woolsey, AIA, Woolsey Studio: and Eddie Jones, Jones Studio—all Phoenix practitioners—chose these four out of 44 entries in Phoenix on August 24. Michelle Meyer, Fred Meyer, and Mike Massengarb facilitated the event. The jury was impressed by the general high quality of work and Dallas' architects global presence; entries ranged from across the region to across the world. Jury members were equally impressed by the variety of forms, materials, and scale used in the projects. The four Projects Awards winners are:
• Xiamen Municipal Library, Xiamen, China, by RTKL Associates, Inc. Jurors felt that this project began with the metaphor of a piece of paper. When developed, it will sustain that original idea without becoming diluted. It then extends beyond that container to use and benefit from its island context. "The organizational system is extremely clear and easy for a user to interpret," the jurors remarked. "The structure balances a sophisticated form with a clear way to occupy the building."
• A Bahrain House of Worship for the Island of Maui, Hawaii, by Ryan B. Coover. Jurors felt that this project has "a child-like innocence in response to a fairly esoteric program." The different elements are developed and composed with sophistication. Each piece is multifunctional. "The community space is like a ball of air surrounded with a glass dome, fins, and pedals for protection," they said. The climate has as much to do with the design decisions as does the program: lattices, openness, and breeze and rain collectors are all designed to be site-specific.
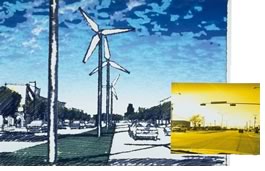 •
Dallas Sustainable District, Dallas, by
RTKL Associates, Inc. This project sets a precedent of where we
need to go with sustainability and environmental respect in the future,
the jurors claimed. It is held together with a strong urban fabric and
uses the idea of the wind generators as an icon. "This image gives
the neighborhood a unique character without making it disjointed from
its context. The vertical elements make a bold statement, while being
pragmatic. This humble planning project is able to create an identity
without any architecture," according to the jurors.
•
Dallas Sustainable District, Dallas, by
RTKL Associates, Inc. This project sets a precedent of where we
need to go with sustainability and environmental respect in the future,
the jurors claimed. It is held together with a strong urban fabric and
uses the idea of the wind generators as an icon. "This image gives
the neighborhood a unique character without making it disjointed from
its context. The vertical elements make a bold statement, while being
pragmatic. This humble planning project is able to create an identity
without any architecture," according to the jurors.
• 144 a sum of 12, College Station, Tex., by 144. Jurors said this clever and inventive memorial uses light and rocks to cast shadows and create a memory of an event. It has no tangible form and the message completes itself without any material. "When your eye perceives the shadows, it is magical," the jurors said. "It's not literal, but through light it is transformed to becoming literal. Everyone can understand it."
Copyright 2002 The American Institute of Architects. All rights reserved.
![]()
|
|
|