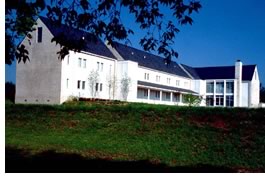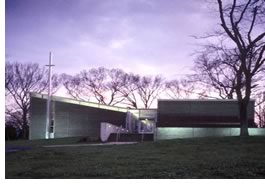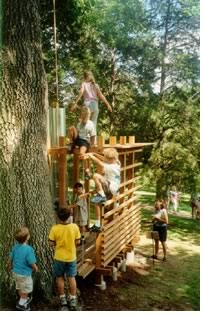
Local Architects Honored at Chapter Gala
Top two awards go to BAUER Architecture
AIA Tennessee held its annual gala last month to salute built works of distinction—including a domestic violence intervention center, a Lutheran church, and a tree house—all designed by chapter members. Program Chair Thomas K. Davis, AIA, University of Tennessee College of Architecture, presented the awards in conjunction with the chapter's 2002 annual meeting and convention in Nashville.
The jury convened at OWP&P Consultants headquarters in downtown Chicago, courtesy of jury chair and AIA Vice President-elect Robin Ellerthorpe, FAIA. Chicago-based architects Thomas Beeby, FAIA; Martin Wolf, FAIA; Margaret McCurry, FAIA; and David Brinistool, AIA, rounded out the panel.
The 2002 Awards of Excellence program marked the first time the chapter accepted submissions in electronic format. And the winners are:
Awards of Excellence
 •
Domestic Violence Intervention Center in rural mid-Tennessee, by BAUER
Architecture, Nashville
•
Domestic Violence Intervention Center in rural mid-Tennessee, by BAUER
Architecture, Nashville
Jury comments: "The organization of the site to form a courtyard
with porches is very potent and will benefit considerably from the future
growth of a tree canopy and other anticipated landscaping to further develop
the courtyard as a garden. Clearly, the budget was modest and the jury
makes a strong advocacy for the future completion of the chapel as the
fourth corner of the courtyard. There is a humility and abstraction to
the project that seems very appropriate, somewhat in the architectural
spirit of the late Aldo Rossi."
 •
Holy Trinity Evangelical Lutheran Church, Franklin, by BAUER Architecture
•
Holy Trinity Evangelical Lutheran Church, Franklin, by BAUER Architecture
The jury chose to honor a second BAUER project. Noting how challenging
it is to work with a diverse congregation as a client, the jurors commented:
"This is a remarkable project. Its site plan is clear as a path through
a knoll of trees and it is very well drawn. The plan composition is rigorously
layered to produce memorable spaces. In three dimensions the building's
Modernist language somewhat evokes the sensibility of the great Finnish
architect Alvar Aalto. The gathering space outside the sanctuary through
its layering of columns, beams, wall panels, and clerestories is very
successful. The sanctuary space is intimate yet soaring; the altar, and
its tilted backdrop layering have a real power with light discreetly introduced
to great effect."
Award of Merit
 •
Joyce Signs, by Archimania Architects, Memphis
•
Joyce Signs, by Archimania Architects, Memphis
Jury comments: "This renovation for an architectural signage office
is an amazing project, particularly at only $19 per square foot. A vocabulary
of planes, including plywood, exposed studs and translucent acrylics,
as well as vibrant colors, succeed in evoking the world of architectural
signage. This is a project whose modest means are maximized to produce
a place with real presence. The project is also well photographed."
 •
The Seed House, Nashville, by Brandon Pace and Ashley Beals, Assoc. AIA,
Nashville
•
The Seed House, Nashville, by Brandon Pace and Ashley Beals, Assoc. AIA,
Nashville
Jury comments: "The Seed House is a strong concept skillfully executed.
It is a delightful piece of sculpture. Its true clients are children,
who clearly enjoy its playfulness. This is a tree house, as well as a
jungle gym, that has descended from above, with its seed canisters evoking
counterweights."
Award of Commendation
• Lipscomb University
Allen Arena, Nashville, by Tuck Hinton Architects, Nashville
Jury comments: "Placing an arena in the middle of a campus raises
special challenges of scale and density. Here, the plans are skillfully
developed to define the corners of the arena, while maximizing transparency
on the faces of the building. The section is handled well, with the arena
carved down into the site so that entry from above is an unexpected overlook
into a clearly defined volume of space. The other virtue of the section
is that the potential bulk of the building is minimized. The scale of
the building is further moderated through double-height glazing and expressive
metal canopies. The arena tower, marking the box office, establishes a
dialogue with a preexisting campanile nearby."
• FedEx Express
World Headquarters, Memphis, by Hnedak Bobo Group, Inc., Memphis
Jury comments: "The size of the project alone introduces unique challenges
. . . By integrating the landscape with the buildings very carefully,
and then developing a rigorous vocabulary of building forms, the necessary
balance has been struck."
• McGhee Tyson
Airport, Knoxville, by McCarty Holsaple McCarty, Knoxville, with HNTB
Architecture
Jury comments: "This project is as much a renovation as it is a new
building. The contrast of the before and after photographs is remarkable.
There is a simplicity and directness to the detailing of the building
that is admirable. The stone, aluminum, and glass vocabulary of the project
references the Smoky Mountains as well as the nearby Alcoa plant and its
aluminum tower, both of which are visible from the site. The new terminal
façade succeeds in becoming an evocative gateway, appropriately
reflecting both the technology and nature to the Knoxville region."
• Development
Resource Center, Chattanooga, by Artech Croxton Joint Venture, Chattanooga
Jury comments: "The building's low-energy agenda is quite admirable,
with numerous ideas on how that can be accomplished. The attempt to get
light penetrating deep into the building is quite effective. The office
interiors also have a wonderful light quality, in part because of the
louvers that bounce light back onto the sloped ceilings. The client should
also receive an award. Every ambitious city should have a facility like
this to consolidate and promote excellence in design and building."
• Independent
Bank, Memphis, by Looney Ricks Kiss Architects, Memphis/Nashville
Jury comments: "This project is a gem, taking a very familiar program
type—a modest freestanding branch bank building—and seeking to maximize
its potential. Horizontal and vertical planes establish a spatial interaction
here that is very interesting. The building's quality as an abstract composition
also avoids all the usual stereotypes that come with its program."
• Bullock, Smith
& Partners office, by Bullock, Smith & Partners, Inc., Nashville/Knoxville
Jury comments: "This interior renovation develops a sequence of spatial
episodes through its clear, analytic, and three-dimensional layering.
The drawings reflect the rigor of the architects' thinking. In a future
phase, exterior enhancements are anticipated. The jury advocates that
these enhancements might include more windows and skylighting, which could
reinforce the project significantly."
Copyright 2002 The American Institute of Architects. All rights reserved.
![]()
|
Photos courtesy of AIA Tennessee. BAUER Architecture's Domestic Violence Intervention Center in rural middle Tennessee won an Award of Excellence and had the jury advocating for completion of its master plan, which includes a chapel on the unfinished edge of its courtyard. The classically Modern Holy Trinity Evangelical Lutheran Church, Franklin, Tenn., with its skewed capture of light and " intimate yet soaring" sanctuary, garnered a second Award of Excellence for BAUER Architecture. Joyce Signs, by Archimania Architects, Memphis, captured the jury's fancy—and an Award of Merit—with its eye-catching colors and "vocabulary of planes." The Seed House, Nashville, by Brandon Pace and Ashley Beals, Assoc. AIA, Nashville, an Award of Merit winner, offers a most attractive sculptural jungle gym. |
|