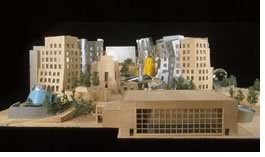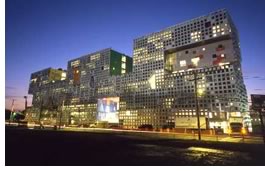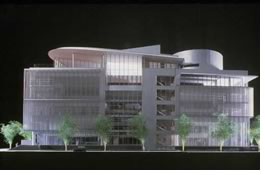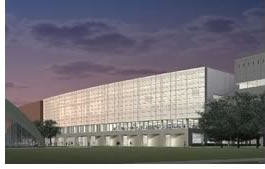

Associate Editor
Students returning this fall to the Massachusetts Institute of Technology campus may have trouble recognizing their old stomping grounds. A massive building program that is harnessing the talents of several AIA Gold Medalists and Pritzker Prize winners is changing the face of the Cambridge campus and aiming to create new spaces that enhance the culture of the campus through design.
Two years ago, MIT embarked on its first major new building effort since the 1970s. The impetus was a 1998 report that stressed the need for more communal spaces and the design of buildings that would foster a more interactive learning community. Soon after, William J. Mitchell, dean of MIT's School of Architecture and Planning and architectural adviser to the president of MIT, convened a four-day charrette involving designers Charles Correa, Hon. FAIA; Harry Ellenzweig, AIA; Gold Medal recipient Frank Gehry, FAIA; Steven Holl, AIA; Fumihiko Maki, Hon. FAIA; and landscape architect Laurie Olin, Hon. AIA. These designers had either done work on the campus, had buildings in progress, or had expressed an interested in working at MIT, said Victoria Sirianni, the university's chief facilities officer. They began to think about how the campus might take shape and worked to create a vision for the look of the campus, Sirianni said.
 The
resulting plan is a $1 billion endeavor that will pepper more than a dozen
new and striking buildings in all areas of the venerable campus and alter
existing landscaping, thoroughfares, and public spaces. "High quality
education increasingly requires different facilities matched to new pedagogical
styles and the use of information technology. Competitiveness for the
best students increasingly seems to hinge on providing a better environment
for living and learning," MIT President Charles M. Vest told MIT
News last year. In an effort to attract those elite student and
faculty members, the school will add nearly one million square feet to
the 154-acre campus.
The
resulting plan is a $1 billion endeavor that will pepper more than a dozen
new and striking buildings in all areas of the venerable campus and alter
existing landscaping, thoroughfares, and public spaces. "High quality
education increasingly requires different facilities matched to new pedagogical
styles and the use of information technology. Competitiveness for the
best students increasingly seems to hinge on providing a better environment
for living and learning," MIT President Charles M. Vest told MIT
News last year. In an effort to attract those elite student and
faculty members, the school will add nearly one million square feet to
the 154-acre campus.
Creating campus community
Planning officials are working hard to unify the campus physically, socially,
and aesthetically, said Patti Richards, MIT senior communications officer.
The first charrette resulted in a campus plan by Laurie Olin that places
as much emphasis on the "connective tissue" that links up the
buildings as on the buildings themselves said Chief Facilities Officer
Sirianni. The connective tissue includes landscaping and streetscape improvements,
new pedestrian circulation routes, and the major redevelopment of Vassar
Street, a major campus artery.
 Campus
community will also be enriched by the spaces within the buildings. For
example, the campus development effort is instrumental to plans to bring
a larger portion of students, and all freshmen, into university housing.
To this end, the school commissioned Simmons Hall, a 10-story, 195,000-square-foot
residence hall by Steven Holl that is bringing 1,200 beds to the campus,
Richards said. She also noted that the building is designed as a "vertical
village"—a physical manifestation of student life and learning
that Holl created to foster interaction among residents. The interior
includes a system of atriums and terraces that encourage circulation of
groups and individuals as well as let in light and air.
Campus
community will also be enriched by the spaces within the buildings. For
example, the campus development effort is instrumental to plans to bring
a larger portion of students, and all freshmen, into university housing.
To this end, the school commissioned Simmons Hall, a 10-story, 195,000-square-foot
residence hall by Steven Holl that is bringing 1,200 beds to the campus,
Richards said. She also noted that the building is designed as a "vertical
village"—a physical manifestation of student life and learning
that Holl created to foster interaction among residents. The interior
includes a system of atriums and terraces that encourage circulation of
groups and individuals as well as let in light and air.
Another building, the Ray and Maria Stata Center for Computer, Information, and Intelligence Sciences, is one of the new hallmarks of MIT's campus. Gehry and associate architect Cannon Design devised a 2.8-acre complex that will house the Laboratory for Computer Science, the Artificial Intelligence Laboratory, the Laboratory for Information Decision Systems, and the Department of Linguistics and Philosophy. The state-of-the-art-building aims to bring its "lab work out in the open rather than hiding it behind closed doors," said Chris Terman, head of the client team for the Stata Center project in an email. "We've also provided a lot of collaborative spaces nestled in among the offices and labs. It's through 'technical socializing' that a lot of the students actually pick up the insights they need to make progress."
Building on tradition
"MIT has a wonderful architectural tradition that began with the
neoclassical design of its original architect, William Welles Bosworth,"
said President Vest. "Building on this foundation, we hope to create
a more open and integrated campus that will foster greater interaction
among all members of the MIT community and usher in a vibrant new era
of campus life."
 School
officials are proud of MIT's architectural heritage and are quick to note
that they are eager to usher in a more welcoming environment and foster
the same excitement for the new buildings as for the existing architectural
landmarks on campus, such as Alvar Aalto's Baker House dormitory, Eero
Saarinen's Kresge Auditorium and MIT chapel, and several buildings by
MIT graduate I.M. Pei. Sirianni said the new buildings are respectful
of the existing campus context, even while they are much bolder than those
crafted 20 to 30 years ago.
School
officials are proud of MIT's architectural heritage and are quick to note
that they are eager to usher in a more welcoming environment and foster
the same excitement for the new buildings as for the existing architectural
landmarks on campus, such as Alvar Aalto's Baker House dormitory, Eero
Saarinen's Kresge Auditorium and MIT chapel, and several buildings by
MIT graduate I.M. Pei. Sirianni said the new buildings are respectful
of the existing campus context, even while they are much bolder than those
crafted 20 to 30 years ago.
School officials are also mindful of building around and upon traditions already steeped in MIT lore. One such example is the continuation of the schools "infinite corridor," which is described as MIT's spinal cord from which many of the departments, classrooms, and labs radiate. The architects took care to nurture and expand the idea by incorporating it into the new buildings.
"MIT has always been a 'heads down' sort of place and many of us spend a lot of time each day thinking in our offices," Terman said. "In the Stata project, we've worked hard to ensure the offices are good thinking spaces: lots of light and air through large operable windows and a very quiet acoustic environment. Enabling spontaneous interactions is probably a key ingredient to our creative process. None of this is that remarkable, but a surprising number of buildings here on campus were designed as 'equipment buildings' rather than 'people buildings.'"
Creating environments
for learning and ingenuity
"'We shape our buildings: thereafter they shape us,' " said
Sirianni, referring to the words of the late British Prime Minister Winston
Churchill.
Sirianni, like many others on MIT's campus, is particularly interested in the way in which these new buildings will inform the development of new ideas and synergies that will continue to propel the Institute and its quest for knowledge.
 Sirianni
said she looks forward to the time when research can be done on the effect
that these innovative spaces have on teaching and learning.
Sirianni
said she looks forward to the time when research can be done on the effect
that these innovative spaces have on teaching and learning.
John Eberhard, director of Research Planning for the AIA, applauds these efforts. One of the new buildings slated for 2003 is the Brain and Cognitive Center, which brings together three entities active in pioneering neuroscience research, two of which are headed by winners of the Nobel Prize in Medicine. "The AIA has a number of research projects underway to explore links between neuroscience research and architectural experiences," Eberhard said. This is particularly exciting because he anticipates the field of neuroscience will provide a new knowledge base for architects—one that will likely change what it means to be a professional responsive to human requirements for spaces in which we live, or learn, are provided with healthcare, or worship.
Buildings currently under construction or planned for the near future include the Ray and Maria Stata Center for Computer, Information and Intelligence Sciences, designed by Gehry Partners LLP, Santa Monica, Calif., with associate architect Cannon Design of Boston; Simmons Hall, a new undergraduate residence designed by Steven Holl Architects, New York City, with associate architect Perry Dean Rogers & Partners of Boston; the Albert and Barrie Zesiger Sports and Fitness Center, designed by Kevin Roche, John Dinkeloo & Associates, Hamden, Conn., with executive architect Sasaki Associates Inc., Watertown, Mass.; an extension of the Media Lab, designed by Fumihiko Maki of Tokyo, with executive architect Leers Weinzapfel Associates, Boston; the Brain and Cognitive Science Center, designed by Goody, Clancy & Associates Inc., Boston, and Charles Correa Associates LLC, Bombay; and 70 Pacific Street Dormitory, designed by Steffian Bradly Associates Inc., Boston.
Copyright 2002 The American Institute of Architects. All rights reserved.
![]()
|
To learn more about MIT's building project and get facts and figures on the specific buildings, visit the university's construction Web site. To learn more about the AIA's efforts to study the link between neuroscience and physiological responses to architecture, click here. |
|