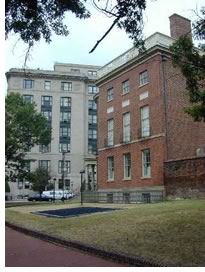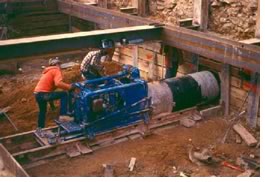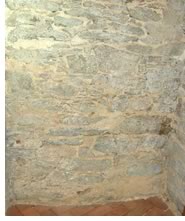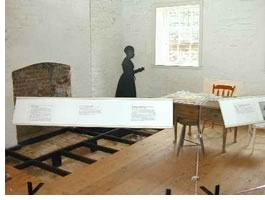
by Lonnie J. Hovey, AIA
 The
Octagon, which is contemporary with the White House and two blocks away,
was the original Washington, D.C., headquarters of the AIA national component.
Now under the stewardship of The American Architectural Foundation, the
building serves as this nation's oldest museum of architecture.
The
Octagon, which is contemporary with the White House and two blocks away,
was the original Washington, D.C., headquarters of the AIA national component.
Now under the stewardship of The American Architectural Foundation, the
building serves as this nation's oldest museum of architecture.
By 1989, when we began its most recent historic restoration, The Octagon had multiple installations of ductwork throughout. In the past, anytime someone upgraded the building systems, they would simply bore out more holes in the walls and floors. As is typical, they would also leave the old building system in operation, install the new one adjacent to the old, make the switchover, and often leave the old system in place until the next upgrade became necessary.
The architect of record, Mesick Cohen Waite Architects (now John G. Waite Associates, Washington, D.C.) had to figure out how to replace the antiquated system—half in the basement and half in the attic—and install a new one that would maintain the existing four zones in the building, free up space in the attic and basement, minimize further alteration to the historic fabric, and facilitate maintenance without disrupting the building's operation as a museum.
As it was, whenever the old HVAC system would fail, water poured on the basement floor or through the plaster ceilings below the attic onto the third floor. The solution the architects and engineers came up with, and that was approved by the Commission of Fine Arts (which approves any alterations made to the monumental core of the city), was borrowed from office-building design. They brought the system outside the building and put it underground.
 Precedent
fuels innovation
Precedent
fuels innovation
In a way, the concept of putting the HVAC system outside the building
reflects the best practices of commercial office-building owners. They
want to have systems up and running at all times so they don't impair
tenant operations. Access to the underground systems is often through
grates in the sidewalk. When the building owner upgrades the mechanical
systems, installers pop open those hatches, go down into the basement,
remove the old HVAC units through the sidewalk hatches, and put a new
system in, all over the course of a weekend.
In a similar manner, Mesick Cohen Waite Architects had successfully removed the mechanical system from Homewood, the John Carroll mansion in Baltimore, owned by Johns Hopkins University, and put it in a remote vault. When we were selecting the architects for restoration of The Octagon, the architect selection committee toured Homewood to see how the remote system worked. So The Octagon isn't the first museum to do this. But it was the suggestion to put the equipment outside—where it could be readily maintained and replace while creating a more permanent ductwork system inside—that contributed to our selecting the architect. Not having to cut more holes into the building, making it like Swiss cheese every 20 years, was an appealing prospect.
The best solution:
down in front
To get the most economical location—we wanted to heat and cool the
building and create more museum space while holding operating costs to,
at most, the existing levels—the architects and engineers looked
at a number of different locations for the HVAC equipment, donated by
Trane. They looked at putting the vault in the parking garage under the
AIA building—both the New York Avenue side and the 18th Street side—or
behind the garden walls. No matter which location—other than the
one we chose in the yard facing New York Avenue—the distance for
the duct run would have required increasing the size of the equipment.
Among all the options, we chose the front yard location, even though there would be some visual intrusion from the street. With each decision, we had to weigh a variety of factors: the historicity of the building fabric, the visual intrusion, the cost of installation, and long-term costs. So we went with increased efficiency and decreased size. That's the wonderful thing about modern mechanical systems. We were replacing a system installed in the 1968–'70 Octagon renovation and, because of newer efficiencies, we decreased by half the quantity of equipment. We went from four air handlers to two and still maintained the building's four air-conditioned zones
Gaining Commission
approval
We had our preferred location for the underground HVAC vault, but we still
had a significant hurdle ahead. The Commission of Fine Arts was concerned
with the visibility of such a large grate. They preferred a sidewalk location,
but not in the front lawn. That's where our exhaustive analysis benefited
the project.
 We
minimized the vault's above-ground appearance as much as possible. The
grate that you see in the lawn area is about 25 percent of the vault below.
And, by controlling the size of the equipment itself, the engineers were
able to reduce the size of the vault from the original 40x40 feet to 20x40.
We
minimized the vault's above-ground appearance as much as possible. The
grate that you see in the lawn area is about 25 percent of the vault below.
And, by controlling the size of the equipment itself, the engineers were
able to reduce the size of the vault from the original 40x40 feet to 20x40.
When we went to the Commission of Fine Arts, we were ready. We had already studied a half dozen locations seriously. So when someone said the grate looked wrong in the front yard and we should put it in the back, we could show from our studies why that wouldn't work. The Commission of Fine Arts understood and came to agree that the best place for the vault was where we had proposed.
I remember J. Carter Brown, Hon. AIA, explicitly saying, "Well, I want to hide it. Can you surround it with bushes." And the rest of the commission replied on our behalf, "Carter, that's only going to draw more attention to it." He acquiesced: "You're right. Okay, leave it as it is."
There was also the issue of the city's right of way to that parcel of Octagon yard. Under the L'Enfant Plan, New York Avenue was to have been a major thoroughfare. As it turned out, the avenue on the west side of the White House only exists for one block between 17th and 18th streets. The Commission of Fine Arts agreed that this block-long stretch would probably never be widened and approved the installation after the architects showed all the other underground vaults of neighboring office buildings. As unlikely as it is, then, should the city ever exercise its right of way, the Foundation and other adjacent building owners would have to modify their vaults.
One touchy dig
During the demolition of the nonhistoric fabric, we removed the HVAC and
let the building operate temporarily without a mechanical cooling system.
The architects charted all the existing holes—we wanted to reuse
as many as we could, not make any new ones, and repair those that we could.
Most of the new holes that were made were under the building.
There was some consternation about punching holes into the substructure of the historic building. This is where we used technology that, as far as we had determined, had never been used on a historic building before. We used burrowing equipment that excavates the soil while it drags along the pipe sleeve behind it. This equipment is used most often for such things as putting utilities under highways without interfering with traffic. Operators weld new pipe sleeve sections back to back as the excavator continues on. This type of equipment can handle anything from six inches to four or five feet. The ones under The Octagon are about three feet in diameter.
 The
Octagon, as is typical for the era, does not have spread footers under
the foundation walls. Instead, it has a three-foot-wide rubble-stone foundation
wall that is a few inches below the finished floor and rests directly
on clay as hard as rock. And we're going to burrow under this?
The
Octagon, as is typical for the era, does not have spread footers under
the foundation walls. Instead, it has a three-foot-wide rubble-stone foundation
wall that is a few inches below the finished floor and rests directly
on clay as hard as rock. And we're going to burrow under this?
To make sure the walls were stable, we repointed them all. And, during the burrowing, we had a seismograph and telltale monitors in place to measure any deviation. Happily, the only movement detected was about a thousandth of an inch, which can happen when a truck rumbles by. We tunneled the four huge pipe sleeves for the air supply and return ductwork. Alongside that run small conduits for phone and electrical lines and alarm wiring. We then excavated within the building to get down to the end of the pipe sleeves to reach four corners for the vertical distribution points.
The ductword dilemma
The only unfortunate thing about this part of the Octagon restoration
was that we had to fill the unique triangular spaces on either side of
the round entrance hall and in the back corners of the building with the
vertical ductwork, which was the only non-primary space available. We
looked at high-velocity air-duct systems, which are considerably smaller
in diameter. But the air noise would have been more of an intrusion for
a visitor to the building than removing some floor timbers to install
the ductwork. Again, we weighed all factors in making these decisions.
In the hope that technology for high-velocity air systems will continue
to improve and the ductwork can be reduced in size, we labeled and stored
on-site all the historic material we removed so that the triangular service
spaces and floors might be restored.
An unexpected archeological
bonus
Before the exterior excavation began, we conducted archeological excavations
to confirm that we weren't going to destroy something valuable, such as
shell or trash middens. We didn't find any, but we did find the original
19th century soil level, including an original stoop from a garden walk,
which we left buried for possible future restoration.
 Best
of all, though, was the interior basement archeology. We found tremendous
amounts of information, based on the artifacts uncovered. Remarkably,
two rooms on the southeast side of the building, underneath the drawing
room, had probably been used as mechanical rooms since just after the
Tayloes moved out of the house in the 1850s. (The Octagon was a rental
property in the ensuing half century before the AIA bought and preserved
it.) So our guess was that those rooms had been used for mechanical or
utility purposes for more than 100 years, and no proper research had been
done.
Best
of all, though, was the interior basement archeology. We found tremendous
amounts of information, based on the artifacts uncovered. Remarkably,
two rooms on the southeast side of the building, underneath the drawing
room, had probably been used as mechanical rooms since just after the
Tayloes moved out of the house in the 1850s. (The Octagon was a rental
property in the ensuing half century before the AIA bought and preserved
it.) So our guess was that those rooms had been used for mechanical or
utility purposes for more than 100 years, and no proper research had been
done.
When we dug there, we found, among other things, an assortment of round and square brick-lined drains. Some phone calls determined that such drains were consistent with what were found in other contemporary buildings, such as Mt. Vernon, Monticello, Woodlawn, and Homewood. We're still not completely sure what they are. Our best guess is that these are vestiges of interior plumbing. The small square brick drains were possibly supply lines fed from roof-top rain collectors and the round, almost three-feet-diameter brick drains might have been waste drains for toilets and sinks. Remnants of a sewer line have been found outside the building, possibly leading to the Potomac wetlands that were, at the time, only a few hundred yards from the house. The theory is helped along by the fact that the Octagon architect, William Thornton, was from the West Indies. It appears that he may have adopted a traditional water collection and distribution system for Tayloe's house in the new nation's capital.
Moreover, by pulling all the ductwork and mechanical systems out of the building, we were able to restore two significant spaces for the telling of the story of how the people who made the house livable lived in the house: the housekeeper's room and the servants' hall, where Tayloe's indentured servants and slaves lived and worked.
Copyright 2002 The American Institute of Architects. All rights reserved.
![]()
|
For another Best Practice on how the designer and manufacturer worked as a team on this project, read "The Octagon Gets New HVAC System," on the Trane site. Lonnie Hovey worked for the AAF overseeing the restoration of the Octagon. He is now director of preservation, Office of Administration, Executive Office of the President of the United States. |
|