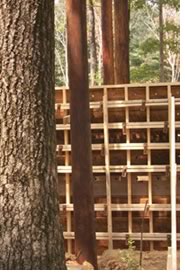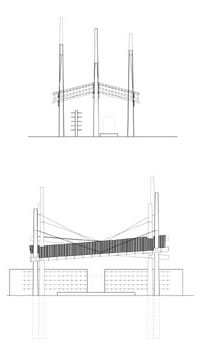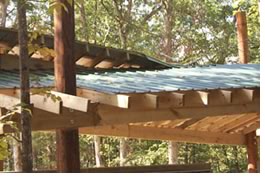
From the AIA Small Projects Forum: Defining "Materiality"
The Raku Shed
by Tracey Ford, Assoc. AIA
 The
following article comes from the August 9 edition of the Small Projects
PIA newsletter (Vol. 25). It is one of eight articles written under the
theme of "Materiality." "Materiality's relevance is reflected
in the importance given to materials in architecture treatises and in
architecture education, writes Small Projects Forum Chair Mark Lewis Robin,
AIA, in his editorial. "Not only does the subject touch the science
of construction, it touches on the use of certain materials by certain
architects and the cultural, social, economic, and philosophical context
of materials that go to the heart of the art of architecture."
The
following article comes from the August 9 edition of the Small Projects
PIA newsletter (Vol. 25). It is one of eight articles written under the
theme of "Materiality." "Materiality's relevance is reflected
in the importance given to materials in architecture treatises and in
architecture education, writes Small Projects Forum Chair Mark Lewis Robin,
AIA, in his editorial. "Not only does the subject touch the science
of construction, it touches on the use of certain materials by certain
architects and the cultural, social, economic, and philosophical context
of materials that go to the heart of the art of architecture."
When I think of material, I think of the stuff that literally makes architecture: the pieces you assemble that make a three-dimensional thing as well as the textures and symbolic presence that each of the materials carries. It is within this material assembly that a simple structure can become poetry.
 The
Raku Shed design project at St. Andrew's-Sewanee School in Sewanee, Tenn.,
came packaged with the stuff that makes an architect salivate: a perfectly
wooded site and a client who wanted a building connected as strongly to
the artistic process as to the mountain site itself.
The
Raku Shed design project at St. Andrew's-Sewanee School in Sewanee, Tenn.,
came packaged with the stuff that makes an architect salivate: a perfectly
wooded site and a client who wanted a building connected as strongly to
the artistic process as to the mountain site itself.
The program called for a simple shed to shelter the production of a ceramic firing technique called "raku," most noted for producing billows of smoke from burning hay. This technique directly influenced the shape of the skewed gable roof, which allows the smoke to move up and out of the structure and still protect the occupants from rain.
Composed of a spare few material elements, the shed employs six poles with cables supporting a metal roof on wood lath and a six-foot-tall concrete wall. We selected the materials for their inherent textural references to the wooded site and the ceramic process—and for their low cost. The wood columns echo the scale of the neighboring pine canopy, while the wood-plank textured concrete wall shelters the firing process.
 The
six tree-like poles support the roof with tension cables, literally tying
the structure to its site. A local utility company installed the poles,
which, like all the materials, were found locally. To create a 25-foot
clearspan without the cost of glue-laminated beams, we installed standard
utility pole tension cables to support exterior-grade double 2x10 beams.
The
six tree-like poles support the roof with tension cables, literally tying
the structure to its site. A local utility company installed the poles,
which, like all the materials, were found locally. To create a 25-foot
clearspan without the cost of glue-laminated beams, we installed standard
utility pole tension cables to support exterior-grade double 2x10 beams.
Formed by scrap wood found on a nearby construction
site, the poured-in-place concrete wall is pierced by a rhythm of horizontal
steel rebars. These serve as supports for portable shelving that can move
from the clay studio inside the nearby school building to the wooded site
that houses the firing process.
Copyright 2002 The American Institute of Architects. All rights reserved.
![]()
|
View the entirety of the Small Projects newsletter. For more information about the Small Projects Forum, contact Richard Hayes, PhD, AIA, director of the Center for Design and Construction, 202-626-7539. Visit the PIA Gateway, which highlights the news and goings-on of all the Institute's professional interest areas. A calendar of upcoming PIA events. Photos courtesy Everton Oglesby Askew Architect, Nashville. |
|