

Associate Editor
Beyer Blinder Belle Architects and Planners and its partners released six design schemes for the World Trade Center site, each of which includes space for a permanent memorial, culture centers, transportation hub, office buildings, and retail venues.
Four of the plans include the footprints of the twin towers in the memorial. Under guidance from the Lower Manhattan Development Corporation (LMDC) and the Port Authority of New York and New Jersey, which owns the site, Beyer Blinder Belle incorporated 11 million square feet of office space and 600,000 square feet of retail space lost in the September 11 attacks. The Port Authority says it is still contractually obligated to provide the space to its tenants. All of the plans call for a cluster of tall office buildings for the 16-acre site. No building is as tall as the original 110-story towers; the tallest in any of the plans is 85 stories.
Officials emphasized that the six designs released to the public Tuesday at Federal Hall National Memorial, a landmark building on Wall Street, are rough drafts. They expect significant changes to be made.
"This is a starting point for dialogue," Matthew Higgins, a spokesman for the LMDC said. In addition to circulating it among government and planning officials and representatives of the family members of the deceased, there will be a public hearing tomorrow at the Javits Convention Center in New York City that is expected to attract 5,000 people.
Mayor Michael R. Bloomberg is one of the New Yorkers who will weigh in on the proposals. "I've got my own ideas and I will certainly write to them," he told the Associated Press.
Six Proposals
Key elements of the memorial plans include:
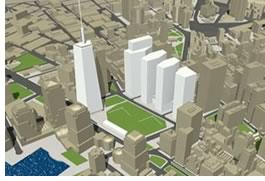 •
Memorial Plaza: An eight-acre plaza
provides sites for memorials and buildings for museum/cultural uses and
about 18 total acres of new public space, including parks, streets, and
sidewalks. It would also include five towers—one at 79 stories; two
at 67 stories; and two at 62 stories—a tall freestanding mixed-use
tower on the northwest corner of the site with a 1,500-foot antenna or
sculptural top to help define the skyline. This tower would terminate
a grand promenade linking the site to Battery Park and, via ferry, Ellis
Island and the Statue of Liberty.
•
Memorial Plaza: An eight-acre plaza
provides sites for memorials and buildings for museum/cultural uses and
about 18 total acres of new public space, including parks, streets, and
sidewalks. It would also include five towers—one at 79 stories; two
at 67 stories; and two at 62 stories—a tall freestanding mixed-use
tower on the northwest corner of the site with a 1,500-foot antenna or
sculptural top to help define the skyline. This tower would terminate
a grand promenade linking the site to Battery Park and, via ferry, Ellis
Island and the Statue of Liberty.
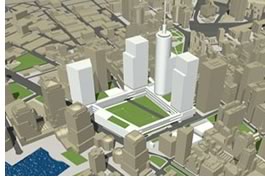 •
Memorial Square: The 24.1-acre site
would comprise a 10-acre square framed by 10-story buildings, with a multi-level
public arcade and rooftops that overlook the square. It would include
four towers—one at 80 stories, two at 70 stories, and one at 56 stories—and
a 1,500-foot skyline element on the tallest tower. Rooftop gardens of
the low buildings would be connected to retail levels and transit systems.
Four city blocks to the south of the site would be acquired to create
a new cultural district, and some traffic would be submerged in a tunnel
to create a promenade linking the site to Battery Park and, via ferry,
to Ellis Island and the Statue of Liberty.
•
Memorial Square: The 24.1-acre site
would comprise a 10-acre square framed by 10-story buildings, with a multi-level
public arcade and rooftops that overlook the square. It would include
four towers—one at 80 stories, two at 70 stories, and one at 56 stories—and
a 1,500-foot skyline element on the tallest tower. Rooftop gardens of
the low buildings would be connected to retail levels and transit systems.
Four city blocks to the south of the site would be acquired to create
a new cultural district, and some traffic would be submerged in a tunnel
to create a promenade linking the site to Battery Park and, via ferry,
to Ellis Island and the Statue of Liberty.
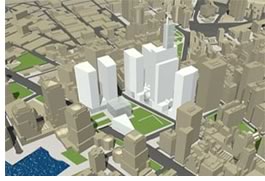 •
Memorial Triangle: A five-acre triangular
public open space would enclose a set of new memorial, cultural, and commercial
facilities with a central public pavilion. It would include six towers—one
at 85 stories, one at 61 stories, and four at 59 stories—with a 1,500-foot
skyline element. The 13.2-acre plan also calls for a broad, elevated pedestrian
deck that would lead to the waterfront, as well as possible residential
development.
•
Memorial Triangle: A five-acre triangular
public open space would enclose a set of new memorial, cultural, and commercial
facilities with a central public pavilion. It would include six towers—one
at 85 stories, one at 61 stories, and four at 59 stories—with a 1,500-foot
skyline element. The 13.2-acre plan also calls for a broad, elevated pedestrian
deck that would lead to the waterfront, as well as possible residential
development.
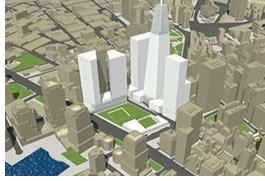 •
Memorial Garden: A four-acre open
space with memorial or cultural facilities in the southwest portion of
the site would feature five towers—one at 80 stories, two at 66 stories,
and two at 50 stories. The tallest building would overlook the new open
space and could have a 1,500-foot antenna or skyline element. This plan
features 6.8 acres of new public space.
•
Memorial Garden: A four-acre open
space with memorial or cultural facilities in the southwest portion of
the site would feature five towers—one at 80 stories, two at 66 stories,
and two at 50 stories. The tallest building would overlook the new open
space and could have a 1,500-foot antenna or skyline element. This plan
features 6.8 acres of new public space.
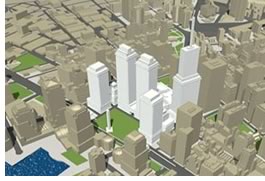 •
Memorial Park: This would be a memorial
site within a six-acre park situated on a deck over West Street. Two buildings
for museum or cultural uses complete the park's enclosure. It would include
five towers—two at 72 stories, three at 45 stories—a 1,500-foot
skyline element, and possible residential development.
•
Memorial Park: This would be a memorial
site within a six-acre park situated on a deck over West Street. Two buildings
for museum or cultural uses complete the park's enclosure. It would include
five towers—two at 72 stories, three at 45 stories—a 1,500-foot
skyline element, and possible residential development.
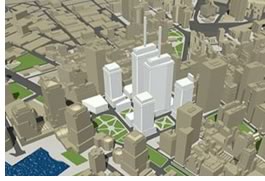 •
Memorial Promenade: The plan includes
a large oval park on a deck above West Street as well as new public squares,
memorial sites, and places for a museum and other cultural facilities.
It would feature 27.7 acres of public space, including a grand promenade,
new streets, public square, and enclosed galleria. The plan calls for
six towers—two at 63 stories, four at 32 stories—two 1,500-foot-high
skyline elements, possible residential development, and several new streets.
•
Memorial Promenade: The plan includes
a large oval park on a deck above West Street as well as new public squares,
memorial sites, and places for a museum and other cultural facilities.
It would feature 27.7 acres of public space, including a grand promenade,
new streets, public square, and enclosed galleria. The plan calls for
six towers—two at 63 stories, four at 32 stories—two 1,500-foot-high
skyline elements, possible residential development, and several new streets.
It has also been reported that LMDC officials may be open to a seventh proposal, which would not be as beholden to the Port Authority's requirements for office and retail space.
"Our initial assessments indicate that each of the plans is feasible and buildable . . . Each of the plans represents a package of proposed ideas. These ideas can be mixed and matched and reconstituted based on public input," said John Whitehead, LMDC chairman, during a conference announcing the designs.
Each of the six plans offers the memorial's size and location, but no specific design. Whitehead said there would be an international design competition that would draw on "professionals and amateurs alike."
Planners say they will narrow down the choices to three proposals by September and to one by the end of the year.
Initial reaction
Some of the victims' families, government officials, architects and planners,
and the public at-large seem to be reacting unenthusiastically to the
drafts. Many family members told reporters they wanted even more space—if
not all the space set aside—for a memorial. Many architects and planners
also received the plans coolly, and some questioned their feasibility.
They are happy that the plans will continue to develop and that Whitehead
is open to further schemes.
"I thought it was very heartening," Fredric Bell, FAIA, executive director of AIA New York told the New York Times. "There are more options that need to be drawn, and different options that need to be considered."
The LMDC says a transportation study is underway, but some urban planners are frustrated that not enough time was spent on the effect of the designs on the Lower Manhattan's economy and traffic, among other urban concerns. Some, like Margaret Helfand, FAIA, an urban planner and cochair of New York New Visions, a coalition of architects and planners formed after September 11, said more time needs to be dedicated to economic analysis and land-use research.
Helfand also told Long Island's Newsday that the memorial should be included in the early proposals, not decided separately.
Copyright 2002 The American Institute of Architects. All rights reserved.
![]()
|
The plans can be reviewed on the LMDC's Web site, and will be on public display at the Federal Hall National Memorial in New York City. |
|