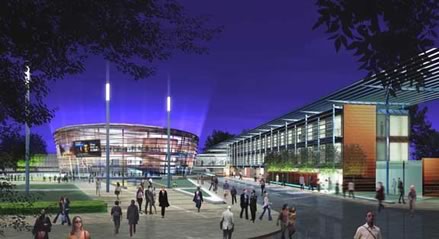
KPF's proposed design for Canal + Village, Louveciennes
Kohn Pedersen Fox Associates (KPF), New York City, in association with SRA Architectes, Paris, has been selected as design architect for Canal + Village Louveciennes, a proposed 1.3 million-square-foot low-rise corporate campus to the west of Paris near Versailles.

The mixed-use project, developed in two phases of 700,000 square feet and 600,000 square feet will include offices, studios, and an amenities program for the Paris-based cable company.
The key element in the KPF/SRA design of the Canal + Village is a three-story elliptical building that will offer dining and community space. Although a small component of the overall program area, it is the heart of the campus, where the majority of the Canal+ population will come together and cross paths daily, the architect says. The building sits in full view of the entry to the site, as well as from its major internal program spaces. It serves as the hub and the bridge between the surrounding campus elements of conference, screening, and training rooms and office wings.
The exterior walls of the hub building are envisioned
as layers of a combination of translucent and transparent glass with portions
sheathed in woven metal mesh screen. During the day the façade
will have the appearance of delicate gauze, complementing the vibrant
colors of the terraced herb garden at its face. At night, it will "glow
like a magic lantern," according to the architect.
Copyright 2002 The American Institute of Architects. All rights reserved.
![]()