
The 2002 AIA/HUD Secretary's Award program recognized three projects as exemplary models of residential, community, and accessible housing design. The joint program, created by the AIA Center for Livable Communities and the AIA Housing Professional Interest Area in partnership with the U.S. Department of Housing and Urban Development, honored a mixed-use development in Minneapolis by BKV Group; a community center in Portland, Ore., by Clark/Kjos Architects; and apartments for low-income people with disabilities in Concord, Calif., by Mikiten Architecture.
The AIA/HUD Secretary's Award program reflects the ongoing collaboration between the Institute and the federal government to highlight the best in residential housing design and call attention to the importance of architecture in cities and communities across America.
Project descriptions and jurors' comments
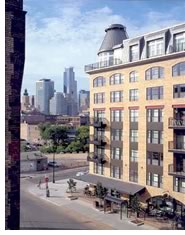 Mixed-use/Mixed-Income
Development
Mixed-use/Mixed-Income
Development
Project: Heritage Landing,
Minneapolis
Architect: BKV Group, Minneapolis
Owner/developer: Hunt Gregory
Group, Minneapolis; Stuart Companies, Minneapolis
Engineers: Hanuschak WM &
Associates Limited, Minneapolis; Dooby Mechanical, Inc. St. Paul; Gephart
Electric, Minneapolis
Landscape architect: J. Buxell
Architects
Other consultants: HTPO-Civil
Consultants, Eden Prairie, Minn.
General contractor: Bor-Son
Construction, Minneapolis
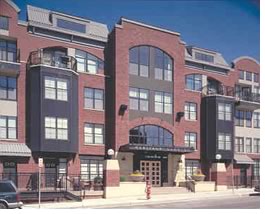 The
jury loved this high-density, mixed-use, urban-infill project at the heart
of Minneapolis' historic warehouse district, which it said offers a "pedestrian
smorgasbord" in the northern city. The complex features eight- and
four-story components, which reflect the history of their origin and the
character of their surroundings. It required two structural systems and
the integration of a historic 19th-century battered stone wall. There
is access to a pedestrian walk, and plans were made to accommodate a future
city bike trail.
The
jury loved this high-density, mixed-use, urban-infill project at the heart
of Minneapolis' historic warehouse district, which it said offers a "pedestrian
smorgasbord" in the northern city. The complex features eight- and
four-story components, which reflect the history of their origin and the
character of their surroundings. It required two structural systems and
the integration of a historic 19th-century battered stone wall. There
is access to a pedestrian walk, and plans were made to accommodate a future
city bike trail.
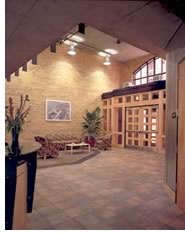 The
jurors commented that "the canopies shelter the pedestrian walkways,
create entries into this mixed-use block, and define the upper-level bay
elements and other architectural detailing." They also praised the
"beautiful integration of community design characteristics"
and the "well-balanced mix of retail and residential space."
The panel applauded the effort to integrate "warehouse type canopies
and steel lintels and mansard metal roofs," as well as the historical
arched window openings at street level that tie the façade together
vertically.
The
jurors commented that "the canopies shelter the pedestrian walkways,
create entries into this mixed-use block, and define the upper-level bay
elements and other architectural detailing." They also praised the
"beautiful integration of community design characteristics"
and the "well-balanced mix of retail and residential space."
The panel applauded the effort to integrate "warehouse type canopies
and steel lintels and mansard metal roofs," as well as the historical
arched window openings at street level that tie the façade together
vertically.
The jury said the architects accomplished this project with an "economy of design moves, just enough to modulate the scale of the large building." It continued, "The play of materials is exuberant without being busy. Wonderful integration of retail on the street level with outdoor seating." Furthermore, the jury wrote, "interiors are colorful and joyful with a richness of materials."
Community
Building by Design
Project: Outside In, Portland,
Ore.
Architect: Clark/Kjos Architects,
Portland
Owner/developer: Outside
In
Engineer: Lewis & VanVleet,
Inc., Tualatin, Ore.
Landscape architect: Bramare,
Inc., Portland
Other consultants: Czopek
& Erdenberger, Portland
General contractor: Swinerton
Builders, Portland
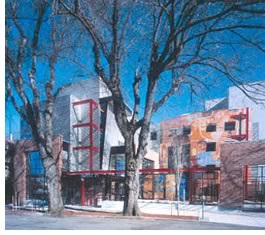 "Winner—Wow!"
the jury exclaimed of this community center for at-risk youth in Portland,
Ore. The jury called the venture a "vibrant urban collage" that
is an "exciting design response to a confining site and sensitive
program."
"Winner—Wow!"
the jury exclaimed of this community center for at-risk youth in Portland,
Ore. The jury called the venture a "vibrant urban collage" that
is an "exciting design response to a confining site and sensitive
program."
"The street presence is critical for a community center as a painting or mosaic of the community itself. This project, more than any civic building I've seen, exudes the sense of this place."
The jury praised the project for its community-oriented design: "Excellent participation/involvement by both community residents and community neighbors . . . participation can be easily seen in both the functional and formal elements of the project." The jury noted that it is a "wonderful building for the kinds of social development services required by the community."
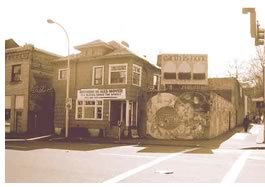 The
jurors were equally enthusiastic about the design. "Strong rectangular
elements in juxtaposition create a wonderful space.
The
jurors were equally enthusiastic about the design. "Strong rectangular
elements in juxtaposition create a wonderful space.
... The richness of materials and fenestration are marvelous. The freeway
elevation is incredibly rich!"
They also called attention to the "fantastic integration of art and architecture" and the mural wall, which gives the building a sense of spirit. "The touches of red accent coupled with the various art pieces are a real testimony to the people of this community."
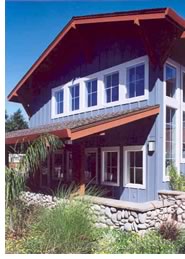 Alan
J. Rothman Award for Housing Accessibility
Alan
J. Rothman Award for Housing Accessibility
Project: Caldera Place Apartments,
Concord, Calif.
Architect: Mikiten Architecture,
Berkeley, Calif.
Owner/developer: Bonifacio
Place, Inc.
Engineers: Degenkolb Engineers,
San Francisco; David Penney Company, Alameda, Calif.
Landscape architect: Swanson
& Swanson Landscape Architects, Concord, Calif.
Other consultants: Belden
Incorporated, Dublin, Calif.; G.T. Kuntz, Consulting Engineer, San Leandro,
Calif.
General contractor: Brown
Construction, Inc., West Sacramento, Calif.
"As a wheelchair-riding architect, my goal was to create exceptional access seamlessly integrated with great design," Erick Mikiten, AIA, wrote.
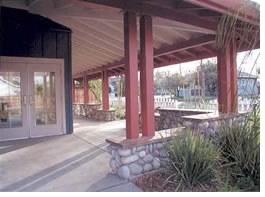 The
jury applauded Mikiten's efforts and the thoroughness of his presentation.
"The architect demonstrated keen insight into accessibility needs
seamlessly incorporated into beautiful design … If this were to be
judged without the accessibility program requirements, it would still
be strong architecture," the panel said of the Concord, Calif., development
The
jury applauded Mikiten's efforts and the thoroughness of his presentation.
"The architect demonstrated keen insight into accessibility needs
seamlessly incorporated into beautiful design … If this were to be
judged without the accessibility program requirements, it would still
be strong architecture," the panel said of the Concord, Calif., development
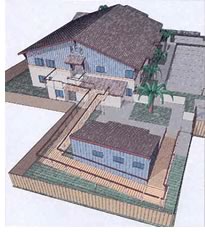 The
jury praised many elements of the design, including the rolling street-edge
fence, which provides a "recognizable façade metaphor,"
a two level accessible trash bin, and the economical use of materials
in the particleboard ceiling. They also appreciated the varying height
of bench walls, which provide a diversity of seating, the "spare
but effective details on the roof edge," and the "articulation
of stone on low walls."
The
jury praised many elements of the design, including the rolling street-edge
fence, which provides a "recognizable façade metaphor,"
a two level accessible trash bin, and the economical use of materials
in the particleboard ceiling. They also appreciated the varying height
of bench walls, which provide a diversity of seating, the "spare
but effective details on the roof edge," and the "articulation
of stone on low walls."
The panel also called attention to a composite-lumber-surfaced ramp that connects the second floor to grade, provides an accessible escape from the second floor in a fire or earthquake, and offers an alternative route that wraps around and defines the courtyard where residents gather. "Feels like a real pleasant home," the jury concurred.
Copyright 2002 The American Institute of Architects. All rights reserved.
![]()
|
For more information on the AIA/HUD Secretary's Award program, contact Rashidah Martin, Honors and Awards, 202-626-7563. |
|