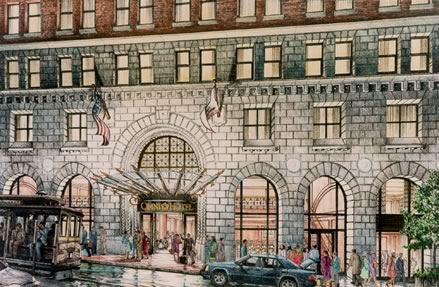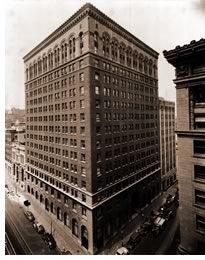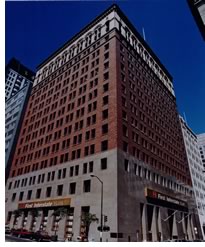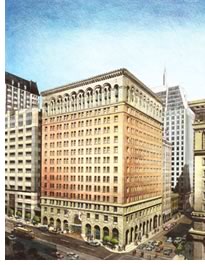
Patri Merker's new Omni Hotel brings life to San Francisco's business district

Executive Editor
The design problem was straightforward enough. Take an abandoned masonry office building shell that has defined a major intersection of San Francisco's financial district since 1926 and convert it into an Omni four-diamond hotel with 1920s décor and 2002 amenities. Oh, a few other things: restore the façade, respect the city's strict sunshine-rights regulations, increase the square footage by 44 percent, create 13,000 square feet of state-of-the-art conference space and a grand foyer, and breathe some after-hours life back into this 9–5 section of San Francisco.

The potential of the site at the corner of California and Montgomery streets was clear even 10 years ago. Graced with a grand landmark in the heart of the Financial District, this would make a great hotel. Patri Merker Architects, along with Curtis Davies (now with The Davies Group) began exploring the possibilities for reclaiming the abandoned Financial Center Building, designed by Fredrick H. Meyer in collaboration with Albin R. Johnson.
It was Omni Hotels, headquartered in Irving, Tex., that put $100 million into the building's reclamation. With crucial detailing obliterated from the street levels of the Florentine Renaissance beauty by a misguided 1956 façadomy, though, the first part of the project was restoration of the building's exterior.
 Restoring
building and social fabric
Restoring
building and social fabric
The building is masonry and features an early example of cast stone—ornamental
precast concrete sections small enough for an individual mason to handle
and resembling carved stone. The caststone formed the cornice work at
the 15th floor and the base along the bottom three floors. A 1956 renovation
of the building removed the base and modernized the look of the once-arched
windows and front door.
The original building had the front entrance facing Montgomery Street, once called the Wall Street of the West. Finding a supplier who could replicate the precast pieces, Patri-Merker was able to restore the Florentine Renaissance base. The hotel design moved the entrance around the corner to California Street, which has since become the more prominent of the two thoroughfares. The entrance canopy is the work of noted local artist Jerry Coe, which lends both beauty and acknowledgement that the entrance is a new addition.
 Paying
attention as well to the people working in the financial district, the
project team brought in a restaurant and bar for after-work gatherings,
Bob's Steak and Chop House. Firm principal Piero Patri, FAIA, who has
been part of San Francisco's architectural landscape for the past 50 years,
remembered fondly a tavern that was taken out to make way for the nearby
Bank of America Building. Bringing back such a place would be a welcome
addition to the neighborhood, he speculated. He was right, the establishment
has drawn packed crowds since the day it opened in May 2002.
Paying
attention as well to the people working in the financial district, the
project team brought in a restaurant and bar for after-work gatherings,
Bob's Steak and Chop House. Firm principal Piero Patri, FAIA, who has
been part of San Francisco's architectural landscape for the past 50 years,
remembered fondly a tavern that was taken out to make way for the nearby
Bank of America Building. Bringing back such a place would be a welcome
addition to the neighborhood, he speculated. He was right, the establishment
has drawn packed crowds since the day it opened in May 2002.
A whole new inside
The interior of the Financial Center Building was a ruin when Omni purchased
it, so the subsequent transformation into a hotel was a complete overhaul.
In the late 1970's, the interiors had been stripped to the structural
shell. The architects created a whole new grid of plumbing and wiring,
and used found space inside and out to add 80,000 square feet for guest
rooms and conference rooms without stealing sunshine from a neighboring
park.
The original building featured a 26-foot-high ground floor and the top floor—the original executive suite—was 18 feet high. Patri Merker built a floor of meeting space into the ground-floor space, pulling the addition back enough to leave a grand foyer for the hotel registration area. A sweeping marble staircase flanked by seating and lounge areas connects the lobby to the new second level.
 The
building sits on a square site, and a low-rise addition fills the crux
of the L-shaped high-rise frontage. The architect was able to raise this
central part of the building one more floor as well.
The
building sits on a square site, and a low-rise addition fills the crux
of the L-shaped high-rise frontage. The architect was able to raise this
central part of the building one more floor as well.
Because of a San Francisco regulation that a building addition cannot cast a shadow on any public parkland, however, the building could not be raised above its top cornice, which crowned a six-foot parapet. Patri Merker specified removal of the existing roof, which allowed the 18-foot-high top floor to be raised to allow two 12-foot floors in that space.
This expansion was critical to creating enough guest rooms to make the project economically feasible, Patri said. The major remaining problem involved the windows. The new top floor wouldn't have any. Project Architect Dean Randle's solution was to open porthole windows at the top of the arches within the cornice, with each guestroom getting three arched windows.
The final result is 257 king rooms and 90 doubles, all equipped with high-speed Internet access, and some with views of the San Francisco Bay. There are 62 rooms with classic 1920s and '30s décor, 14 suites, and a 1,500-square-foot health club. The Presidential Suite on the 16th floor offers more than 1,300 square feet. Typical guest rooms are 400 square feet. The new building interior was designed by Hughes Design Associates. Webcor Builders was the general contractor for the project.
"We see this building as continuing our firm's legacy of appropriate and contextual design in San Francisco," Patri said. And the legacy will continue, his partner Dana Merker added. Currently Patri Merker is part of a team working on the renovation of Union Square, as well as a new 31-story hotel for their own City by the Bay.
Copyright 2002 The American Institute of Architects. All rights reserved.
![]()
|
Photos and renderings courtesy of Patri Merker Architects. |
|