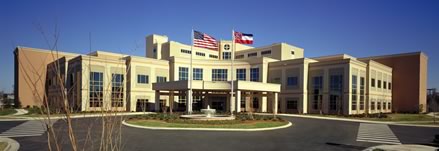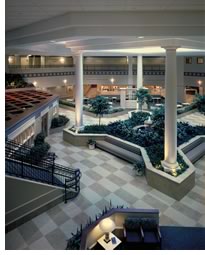
Mississippi's Largest Hospital Building Project Opens in Vicksburg
Earl Swensson Associates, Inc. (ESa) reports that the firm's new 391,196-square-foot River Region Medical Center in Vicksburg, Mississippi's single largest hospital building project in the state's history, recently opened its doors to the public. The six-story replacement hospital, a merger of two existing medical centers, was "designed to cost-effectively assimilate into the culture and community of the historical town of Vicksburg," according to Richard L. Miller, FAIA, ESa president. "The focus is on convenience for patients and staff efficiency."

To this end, the architects placed the various departments with an eye toward a convenient, efficient flow pattern for both staff and patients. A major concern was access by outpatients, which centers on an open two-story lobby with a focal skylight. The architects also took advantage of a sloping site to create opportunities for economical expansion—horizontally and vertically—should the need arise in the future.
 To
create a calming and comfortable healing environment that puts both patients
and visitors at ease, the architect brought the outdoors in. For instance,
the lobby's live trees and plants, natural lighting, and central fountain
offer the ambiance of an outdoor courtyard with "strolling pathways."
Aesthetically, the lobby's columns and fountains hark back to the traditional
southern architecture indigenous to the Vicksburg area in an attempt to
lessen the anxiety a patient or family member may normally feel when entering
a medical facility. From a practical viewpoint, the open design gives
a bonus of easy wayfinding to all patient and visitor destinations from
almost any spot within the lobby.
To
create a calming and comfortable healing environment that puts both patients
and visitors at ease, the architect brought the outdoors in. For instance,
the lobby's live trees and plants, natural lighting, and central fountain
offer the ambiance of an outdoor courtyard with "strolling pathways."
Aesthetically, the lobby's columns and fountains hark back to the traditional
southern architecture indigenous to the Vicksburg area in an attempt to
lessen the anxiety a patient or family member may normally feel when entering
a medical facility. From a practical viewpoint, the open design gives
a bonus of easy wayfinding to all patient and visitor destinations from
almost any spot within the lobby.
Bringing a higher level of women's health care to the region, the medical center houses Mississippi's first digital mammography equipment and eight spacious labor-delivery-recovery suites in its childbirth center. In all, the hospital has a total of 179 licensed beds. The facility, with 51 physicians on staff, serves a region of 17 counties with more than 139,000 people.
 "The
delivery of this new medical center was a team endeavor between the client,
general contractor, consulting engineers, and ESa from its beginning until
the moment the doors were opened to receive patients," Miller says.
Bovis Lend Lease was general contractor for the project. Triad Hospitals,
Inc., is the parent company of the River Region Health System.
"The
delivery of this new medical center was a team endeavor between the client,
general contractor, consulting engineers, and ESa from its beginning until
the moment the doors were opened to receive patients," Miller says.
Bovis Lend Lease was general contractor for the project. Triad Hospitals,
Inc., is the parent company of the River Region Health System.
Copyright 2002 The American Institute of Architects. All rights reserved.
![]()
|
If you are interested in health-care design, check out what the Academy on Architecture for Health is doing. To see more of the architect's work, visit their Web site. The open lobby of Vicksburg's new River Region Medical Center uses live trees, natural light, and "strolling pathways" to create a calm, healing environment for patients and visitors alike. A large skylight brings natural light to the hospital's two-story lobby. Vicksburg's new 391,196-square-foot River Region Medical Center, the largest hospital building in the state, recently opened its doors to the public. Photos © Bob Shimer/ Hedrich Blessing. |
|