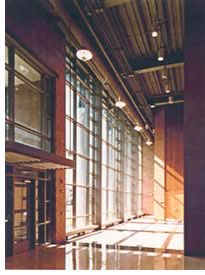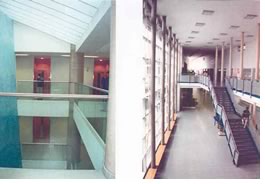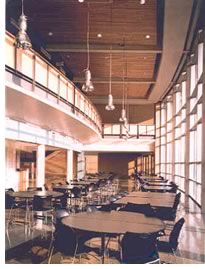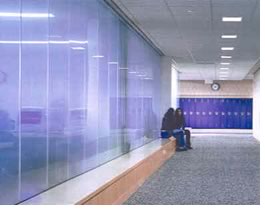

Associate Editor
Last year, several designers from OWP/P in Chicago traveled to Vienna to learn more about the European country's exemplary school building program. The result: affirmation of the firm's current philosophy and practices and a desire to incorporate more sustainable design elements into their work.
 The
OWP/P architects were particularly interested in visiting Vienna because
of School Building Project 2000, the city's ambitious school construction
project. The program sought to design and build nearly 60 new schoolhouses
during a six-year period. Acclaimed Austrian architects took part in the
projects, and chronicled and documented their experiences. Reading this
diary got OWP/P excited about making the trip and seeing the buildings
for themselves, said Trung Le, a principal and design representative in
the educational design practice.
The
OWP/P architects were particularly interested in visiting Vienna because
of School Building Project 2000, the city's ambitious school construction
project. The program sought to design and build nearly 60 new schoolhouses
during a six-year period. Acclaimed Austrian architects took part in the
projects, and chronicled and documented their experiences. Reading this
diary got OWP/P excited about making the trip and seeing the buildings
for themselves, said Trung Le, a principal and design representative in
the educational design practice.
Le said he and his colleagues contacted the chief of the school building program, and several emails later had set up a weeklong trip featuring meetings with program officials as well as school tours with the architects who had designed the educational facilities. The OWP/P touring team included seven members of the educational core group and one mechanical engineer, who accompanied the group with an eye toward learning more about how the city managed mechanical engineering and ecological issues.
Sharing their experience
After the trip, the architects made a presentation to their entire firm
to share what they had learned during their travels. The described what
they considered the three overarching themes of Viennese school design:
community, energy consciousness, and standard size.
 One
of the primary distinctions of school design is the way in which the two
countries approach construction. The architects for the Austrian schools
program were selected through a design competition, Le said, which he
said eliminates the need to enlighten clients who cling to old ways of
approaching school architecture. His perception is that this method avoids
struggles among the stakeholders who want to influence the design, and
that the best idea that comes forward wins the job. Le noted that design
competitions seem to produce a more "forward-looking," modern
product.
One
of the primary distinctions of school design is the way in which the two
countries approach construction. The architects for the Austrian schools
program were selected through a design competition, Le said, which he
said eliminates the need to enlighten clients who cling to old ways of
approaching school architecture. His perception is that this method avoids
struggles among the stakeholders who want to influence the design, and
that the best idea that comes forward wins the job. Le noted that design
competitions seem to produce a more "forward-looking," modern
product.
As a result, the architects of the Austrian schools put a premium on new ideas, such as innovative use of materials and energy conservation. These methods help achieve another goal, too: reducing energy costs, which are higher in the European Union than in the U.S. For example, schools are cooled by natural ventilation, and window treatments use exterior sun shading to reduce heat gain.
In Vienna, schools are limited to 500 students, and they are constructed with a wing corridor system to allow light into the building to create a feel of a "main street," the OWP/P architects report. They also note that "schools are designed with a connection to the outdoors through creative use of materials," and that the needs of innovative architecture often spur industry to create better products.
 Common
areas
Common
areas
OWP/P points out that unlike Vienna, a single district "where the
link between philosophy and architecture is direct and universal, in the
U.S. the link between educational vision and the physical school varies
from district to district and is sometimes more indirect."
"Therefore, it becomes the architect's responsibility to create the link between the program and the building . . . It is our responsibility to transcend bricks and mortar to design a school that maximizes the district's ability to execute its educational philosophy," Le said.
Le said he found that officials across the pond deal with many of the same concerns as their U.S. counterparts, such as creating schools that provide after-hours programming and community services. Le said one of the interesting facets of Austrian schools is their role in socializing children as citizens and productive members of society. This goal results in large break-out rooms, commons, and garden spaces to encourage spontaneous interaction and to ensure that learning is promoted in all areas. He noted that because the schools are treated as home-like environments, students and teachers often remove their shoes and wear slippers, instead.
Le also pointed out comparisons between OWP/P's projects and the inventive work being done in Austria. For example, the firm encourages its clients to consider good environmental design, such as is being accomplished in Europe to reduce energy costs. OWP/P's University High School, Carmel, Ind., employ's a design that maximizes daylight and use of recycled and recyclable materials.
 Like
their Austrian counterparts, OWP/P and others employ the "wing system"
to introduce organizational flexibility, which allows for growth and the
promotion of "schools within schools." For example, its Carbondale
Community High School divides its academic departments into small individual
blocks, providing flexibility to accommodate either departmentalized or
interdisciplinary educational programs.
Like
their Austrian counterparts, OWP/P and others employ the "wing system"
to introduce organizational flexibility, which allows for growth and the
promotion of "schools within schools." For example, its Carbondale
Community High School divides its academic departments into small individual
blocks, providing flexibility to accommodate either departmentalized or
interdisciplinary educational programs.
OWP/P sponsored the trip to immerse themselves in superior architectural environments and to "challenge their own thinking" about standards of excellence. Despite differences in culture and organizational structure, many of the same design principles transcend cultural boundaries. OWP/P architects stay in touch with the Austrian program officials and designers, hoping to continue a dialogue that brings the "world to the students and the students to the world."
Copyright 2002 The American Institute of Architects. All rights reserved.
![]()