
Detroit-Area Firms Take Top Honors
Ten projects from metropolitan Detroit are the winners of AIA Michigan's annual design competition. The component also announced that its Gold Medal was awarded to Robert Ziegelman, FAIA, Birmingham, and its President's Award to John Sheoris, FAIA, Grosse Pointe. The chapter named two Honorary Affiliate Members: Robert Washer, Storen & Lewis, and Patricia Martinico, University of Detroit, Mercy. Markku Allison is the group's Young Architect of the Year.
The Robert Hastings, FAIA, Award was presented to Eugene C. Hopkins, FAIA, who was elected first vice president/president elect at the AIA national convention this month.
ProgressiveAE, Grand Rapids, garnered Firm of the Year. Karl Berg, FAIA, RNL Design, chaired the Denver jury. Project descriptions and jurors' comments follow:
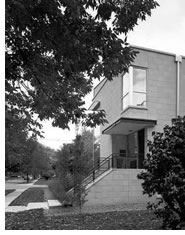 Building
Building
Steinhardt residence,
Birmingham, Mich., by McIntosh Poris Associates
The architects worked closely with the client to integrate all materials,
interior finishes, and furnishings, including concrete floors with radiant
heat, exposed metal decks, steel trusses, limestone fireplaces, soapstone
counters, aluminum-framed commercial windows, and an exterior of simulated
stone blocks.
Jury comment: A simple and elegant tectonic solution to a contemporary house located in a traditional neighborhood. Beautifully lighted and handsomely detailed exterior and interior.
Home addition and
renovation, Franklin, Mich., by Neumann/Smith & Associates
More than a decade after designing his own award-winning house in a historic
community, the architect and his wife (an artist and the home's interior
designer) wanted to make it more grandchildren-friendly. They added a
simple, 800-square-foot tube room, perpendicular to the main entrance
spine.
Jury comment: An interesting addition and successful transformation of the exterior aesthetics of the original award-winning home. The new brickwork adds warmth to the exterior, harmonizes with the newly painted siding, and the home sits comfortably in its wooded environment.
Architect's office,
Birmingham, by Victor Saroki & Associates, Architects, PC
The architect's studio, perched on a sloping site, stretches its height
to strengthen a descending cornice line. The architect accentuated the
building's piers to create order and visual texture and contrast with
the smooth skin of its neighbors. The building is compelling, even at
night, with warm light emanating from the interior and the metal baffles
in the tower.
Jury comment: A modest existing building substantially enhanced by careful articulation of the exterior fenestration and use of materials.
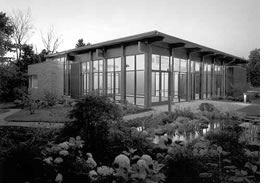 Cooper
Center for Physical and Massage Therapies, Farmington Hills, Mich., by
biddison architecture + design
Cooper
Center for Physical and Massage Therapies, Farmington Hills, Mich., by
biddison architecture + design
The Cooper Center is a 5,000-square-foot physical rehabilitation center
founded on the belief that the architectural design has a subtle but profound
influence on the well-being of its patrons. It seeks to foster healing
by providing an atmosphere that is in tune with nature. The interaction
between individual treatment spaces and group-oriented therapy areas is
reinforced in the architectural organization and delineation of space,
materials, and textures.
Jury comment: A wonderful intellectual response.
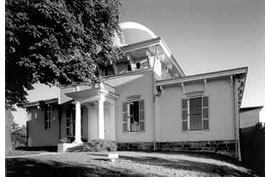 The
Detroit Observatory, Ann Arbor, Mich., by Quinn Evans|Architects
The
Detroit Observatory, Ann Arbor, Mich., by Quinn Evans|Architects
The observatory is the first true restoration project undertaken by the
University of Michigan. The 3,300-square-foot building includes the main
floor, upper floor, and dome, plus an additional 1,600 square feet in
the basement. Even the spaces not on the museum tour have been fully restored!
Jury comment: An elegant building respectfully restored in every detail.
Interiors
Club Panacea, Detroit,
by McIntosh Poris Associates
Archaeology meets techno: through careful restoration and sensitive addition
of materials, life comes to a new nightclub. The architects embraced existing
original elements, including a Moorish Revival terra cotta and limestone
exterior with a second-floor perimeter arcade, a curved sliding bronze
entry door, and concrete columns. A prized find was the building's original
suspended plaster ceiling with its hand-stenciled detailing. The architects
retained and restored these elements, accentuating the contrast between
them and the contemporary club.
Jury comment: The opacity and shadows yield a cost-conscious solution that envelopes the youthful clientele.
Sterling Millworks,
Farmington Hills, by VanTine Guthrie Studio of Architecture
Conceived as a museum of millwork, the interior forms within the office
space are presented as artistic sculptures that are visually independent
yet collectively define space.
Jury comment: Texture, color, form, and detail create a sculpturally active solution, which reflects the owner's craft.
rootlevel, inc.,
Detroit, by Hamilton Anderson Associates
Designers were to create a physical environment based on the comfort of
home, the power of information technology, and the spirit of youth. Visionary
goals and a modest budget created the need for flexible, well-balanced
design. The result includes a unique lobby featuring a reception area,
café, and conference space. Views out to the central business district
connect the space with the city, and team-leader spaces are open-office
stalls, which both encourages communication and infuses abundant light.
Jury comment: The naked technology stands true to the tenants' nature and the budgetary inventiveness of the design.
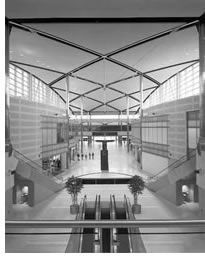 Steel
Award
Steel
Award
Northwest World Gateway,
Romulus, Mich., by SmithGroup, Inc.
The new 2-million-square-foot airport passenger terminal includes a four-level
terminal building, and a connecting link with a food court, retail shops,
and other passenger amenities.
Jury comment: The steel roof structure provides a robust and readily identifiable form on the airport's skyline. The truss systems and joints provide an economical solution to the need for long spans and create interesting spatial qualities.
Twenty-five Year Award
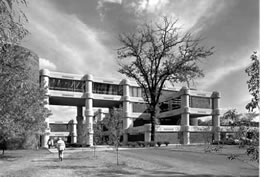 Center
for Creative Studies, Detroit, by William Kessler and Associates, Inc.
Center
for Creative Studies, Detroit, by William Kessler and Associates, Inc.
One of the building's earliest design parameters was to take care not
to design a slick, highly finished building. It was thought that art and
design students especially should not be inhibited in their studies by
a sterile or untouchable building. With a flexible system established,
the full building composition was to be the last design effort. The Center
for Creative Studies won a national AIA award in 1976.
Copyright 2002 The American Institute of Architects. All rights reserved.
![]()