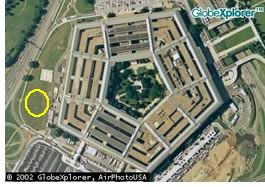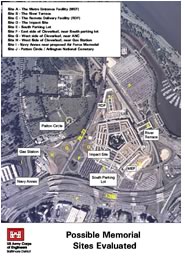
Design competition details to be announced in June

Associate Editor
The U.S. Army Corps of Engineers announced an open competition to select a design for an outdoor memorial on the grounds of the Pentagon, Arlington, Va., to honor the victims of the September 11 attack at that building.
The corps also made public its site selection for the memorial. It will be built in what is now being used as the staging area for the Phoenix Project, the Pentagon reconstruction effort for the section of the building that was most severely damaged by American Airlines Flight 77. The corps said some construction support activities would be moved to accommodate the development of the memorial site. Program officials are planning for a dedication ceremony at the anniversary of the attacks.
 "We
will hold a wide-open and fair competition for a concept design as part
of our commitment to the victims, their families, and the American people,"
said Col. Charles J. Fiala Jr., the Corps of Engineers' Baltimore district
engineer.
"We
will hold a wide-open and fair competition for a concept design as part
of our commitment to the victims, their families, and the American people,"
said Col. Charles J. Fiala Jr., the Corps of Engineers' Baltimore district
engineer.
The Pentagon Memorial Design Competition will be a two-stage contest. First, a nine-member jury will choose several semifinalists. Those selected will then be able to further develop their concepts before a final decision is made. Competition packages will be available in early June.
Reed Kroloff, former editor in chief of Architecture magazine, and Mark Robbins, design director of the National Endowment for the Arts, but who is working with the corps as an individual, are helping the corps facilitate the competition.
Using the Oklahoma City Memorial design competition as a model, planners say any individual or team may submit a proposal. Corps Program Manager Carol Anderson-Austra said she knows that firms and people with "enormous talent" will want to submit plans, but hopes that a simple process will ensure access for nonprofessionals. "We don't want to lose a great idea," she said. She also noted that in Oklahoma City, the sheer number and diversity of proposals into which people put their hearts gave the victims and families of victims great comfort.
The corps is still working to finalize the jury, which will include a representatives from academia, two landscape architects, two architects, an artists, a family member, and two noted public representatives, Anderson-Austra said. So far, three jury members have been confirmed: Karen Van Lengen, dean of the school of architecture at the University of Virginia and a practicing architect; Walter Hood, associate professor of landscape architecture and chair, University of California, Berkeley; and Mary Margaret Jones, a principal at Hargreaves Associates, San Francisco and Cambridge, and a visiting critic in landscape architecture at the Harvard Design School. Anderson-Austra, a landscape architect herself, said memorial planners want the jury to represent a broad range of professional qualifications, ages, and race.
 Site
selection
Site
selection
A Family Steering Committee, composed of family members representing victims
from the building and the plane, was involved in an evaluation of 10 potential
sites identified by the corps. Anderson-Austra said the memorial will
be open to the public. She said it was important to the families to have
visual access to the point of impact, where their loved ones had their
last conscious moments: "Strong family support for the site weighed
heavily with Pentagon officials involved with the site selection."
A focus group was convened in October and includes officials from the corps, Office of the Secretary of Defense, Pentagon Office of Family Policy, Washington Headquarters Service, the Pentagon Renovation Program, the four military services, the National Capital Planning Commission, the Commission of Fine Arts, and Arlington National Cemetery. In November, corps officials began meeting with the Family Steering Committee.
This year, the project team and the steering committee hosted the first of a series of general family meetings to introduce themselves, explain the planning process, present the 10 potential memorial sites, and obtain input from all the families. Anderson-Austra said she and her staff continue to be in touch with the families by phone, fax, and email, so that corps personnel can incorporate their ideas and so they feel that they are part of the planning process.
Copyright 2002 The American Institute of Architects. All rights reserved.
![]()
|
Architecture Firm Chosen
to Develop Plan for WTC Site |
|