
 A
small summer residence, Talus du Temple,
near an 18th-century tower coined by the architect as "Le
Temple de l'Amour (Temple of Love)" in the Burgundy region
of France, is the top prizewinner of the 2002 DuPont Benedictus Awards,
an international competition that recognizes significant and innovative
architectural uses in laminated glass. The AIA and DuPont announced this
and other honorees at the AIA convention in Charlotte last week.
A
small summer residence, Talus du Temple,
near an 18th-century tower coined by the architect as "Le
Temple de l'Amour (Temple of Love)" in the Burgundy region
of France, is the top prizewinner of the 2002 DuPont Benedictus Awards,
an international competition that recognizes significant and innovative
architectural uses in laminated glass. The AIA and DuPont announced this
and other honorees at the AIA convention in Charlotte last week.
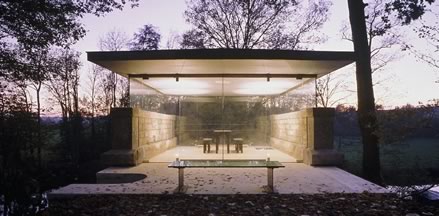
The award-winning French project draws its influence from an octagonal structure on the same property where a former princess of Orange, a niece of the Dutch Royal family, would "receive her lover," according to the awards program. Dutch architect Dirk Jan Postel, Kraaijvanger Urbis, designed the house after the accidental discovery of a vault in an abutment, which was constructed as an explosion chamber to destroy a bridge during World War II. The laminated glass pavilion sits atop the former bridge to offer views of the river and the Burgundy landscape. Postel said the aim of the design was to "express the magic of the roof 'floating on nothing.'" In addition to a glass pavilion, the temple contains one bedroom and a living-kitchen quarter.
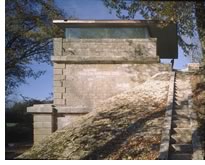 Just
two glass panels of laminated glass support the cantilevered roof, which
weighs about 4,400 lbs. The roof was carefully lowered on to the glass
to evenly spread the load throughout the structure. "I have probably
not seen a finer example of use of laminated glass as a total structural
element," one judge noted.
Just
two glass panels of laminated glass support the cantilevered roof, which
weighs about 4,400 lbs. The roof was carefully lowered on to the glass
to evenly spread the load throughout the structure. "I have probably
not seen a finer example of use of laminated glass as a total structural
element," one judge noted.
The competition, in its 10th year, takes its name from Edouard Bénédictus, a French chemist who discovered the process for laminating glass. Kisho Kurokawa, FAIA, FRIBA, Kisho Kurokawa Architect and Associates; Arthur Cotton Moore, FAIA; and professor Werner Sobek, president of the engineering firm Werner Sobek Ingenieure GmbH, Stuttgart, Germany, served as jurists for the 2002 competition. Major funding is provided by DuPont, and the competition is organized by the AIA with the support of the International Union of Architects.
This jury noted a trend toward using glass in a load-bearing function. Because of its transparency, glass is also being used to highlight the surrounding environment. "It's invisible architecture," one juror commented.
Special recognition
awards
The competition features seven building categories. This year, judges
awarded special recognition to three entries:
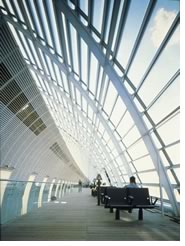 Commercial
Commercial
Jean-Marie Duthilleul, Francois Bonnefille, Etienne Tricaud, AREP (with
RFP Engineers), Paris, for the TGV station, Avignon, France. The architects
worked with the glazing firm of Gartner and the glass laminator Glaverbel
to create a train station that would protect passengers against threats
of earthquakes, gusty winds, and the strong summer sun. The project owners,
SNCF, wanted to build a structure as long as one of the high-speed trains,
glazed on the north side to illuminate the interior and opaque on the
south side to filter the sun's rays. To mitigate the earthquake threat,
a triangular frame set over regularly spaced piles holds the steel superstructure,
supporting both the opaque and transparent skins. The glazed façade
is made of individual glazed panels—the inner panel is laminated
and the outer glass is fritted with a pattern of white dots for solar
control. Low-e coatings were also applied, and the panels are internally
ventilated to prevent condensation from collecting between the double-glazing.
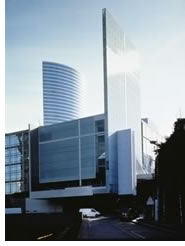 Community
Community
Franck Hammoutene, Atelier Franck Hammoutene Architecte, Paris, worked
with RFR Engineers and glazing firm Chantiers Du Cardinal to create Notre
Dame de Pentecôte Church in a business sector marked by intersecting
highways and high-rise buildings. The architects opted for laminated glass
because of the quality of light that would pass through to provide transparency
for the cross. The structure consists of a galvanized-steel spaceframe
to avoid shadows of the structural elements on the glass. Translucent
glass surrounding the edifice creates the effect of a light box with no
visible structure. One juror called attention to the project's "handsome
cubistic composition" and added, "the lightness of the structural
wall is elegant."
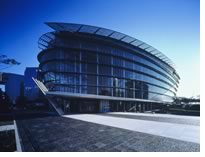 Governemnt
Governemnt
Kiyoshi Sakurai, Tadashi Yamane, Ken Yoshimura, Shigeru Yoshino of Kinnen
Sekkei Ltd. teamed up with Nippon Sheet Glass Co., Ltd., and NSG D&G
System Co., Ltd., to create the National Museum of Emerging Science and
Innovation. Laminated glass was used in several areas of the museum, which
is on a piece of landfill property where planes fly low overhead. The
laminated glass was chosen because of its strength against strong winds,
transparence, and energy saving and recycling qualities. One of the challenges
was to create a three-dimensional glass curtain wall with very few fasteners.
The structure includes a bracing system for completely dampening the effects
of a horizontal movement in the event of an earthquake. The judges noted
that building was not "totally dependent on artificial means"
and that "laminated glass was used in several areas of the museum,
including the roof, cantilevered external glass wall, [with] floor glass
in the entrance and floor signs."
Student competition
This year's challenge to students and faculty was to "address architectural
issues surrounding the use of laminated glass in a theoretical design
problem while exploring the various uses and applications of laminated
glass as a building problem." The competition is sponsored by DuPont
and administered by the Association of Collegiate Schools of Architecture
(ACSA) in cooperation with the AIA.
A first prize of $5,000 was awarded to students and faculty advisors from the Southern California Institute of Architecture in Los Angeles, who envisioned a library that employed glass as a structural element and as bookshelves. Second and third prizes went to students and faculty advisors from the University of Auckland in New Zealand. The second place winners used laminated glass as a load-bearing element in roofs and floors, and the third place winners "pushed the envelope for form and technology" by using the material to regulate fluctuations in light, sound, and temperature.
Copyright 2002 The American Institute of Architects. All rights reserved.
![]()
|
(Left to right): Arthur Cotton Moore, FAIA; Dr. Werner Sobek; and Kisho Kurokawa, FAIA, FRIBA, served as jurists for the 2002 competition. Convention2002 coverage (online and Saturday's print edition) was made possible by the generous support of the AIA Trust and the CNA/Schinnerer insurance programs. For more information on insurance and risk management go to the Web sites of the AIA Trust or the Commended Program. |
|