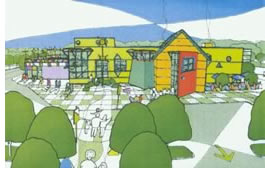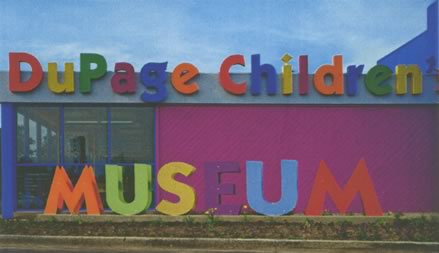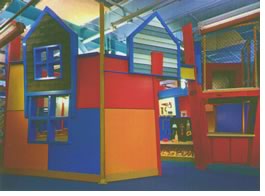

Associate Editor
The DuPage Children's Museum, Naperville, Ill., started out as anything but an exhibition for young people. Peter J. Exley, Architect, and Nagle Hartray Danker Kagan McKay Architects Planners Ltd., transformed the building—originally the site for a commercial lumber company—into an inviting place for exploration and learning.

New life for an old
yard
The new 44,000-square-foot home for the nonprofit institution in downtown
Naperville needed a lot of work to bring it up to code and to transform
it into an appropriate venue for a children's museum.
Working closely with the museum staff and city officials, the design team developed a comprehensive master plan, which provides for future growth, connections to mass transit, and accessibility for people with disabilities. The recently completed phase one renovation and build-out represents the culmination of five years of site acquisition, design, and building modifications necessary to convert the existing structure into an inviting and safe environment.
 Plans
for the second phase of the building call for an additional 23,000 square
feet to be added to the facility, including a new entry "house."
Other major additions will include an interactive ramp that will connect
and activate the interior spaces in three dimensions and a roof terrace
for sculpture and outdoor exhibits and events.
Plans
for the second phase of the building call for an additional 23,000 square
feet to be added to the facility, including a new entry "house."
Other major additions will include an interactive ramp that will connect
and activate the interior spaces in three dimensions and a roof terrace
for sculpture and outdoor exhibits and events.
Collaboration was the key to the success of this project. According to information provided by the architects, Peter Exley, AIA, had done consulting work for the museum and NHDKM, an older and larger firm, had worked extensively on similar projects. NHDKM could have done the project alone, but "Peter Exley and Howard Kagan, AIA, an NHDKM principal, have known each other for many years both personally and professionally, and have developed a mutual respect that seemed headed toward doing something together. The museum was that 'something.'"
As the building was brought up to code, the designers and museum staff placed a heavy emphasis on recycling and reuse, themes they wanted to impart to the children who visited the museum.

The big red door
The architects conducted face-to-face interviews with children and adults.
They asked the children to draw the new museum as they saw it in their
imaginations. The architects then included some of the architectural details
from the kids' drawings into the museum design.
The building uses symbolism and imagery to engage its young audience and the community. Its "Big Red Door," or entrance to the museum, has become the museum's new graphic identity. "It's an emblem of what we stand for—because we are opening doors for children," Susan Broad, the museum's executive director said.
"We wanted to create an identity to change the building from a retail lumber building to a building that plays an important civic role, owned by children and the people in their lives," Exley said.
The design team also met with staff and outside arts, education, and science advisers. With their limited budget, they worked to create excitement and stimulation through materials, forms, and textures. Twenty different colors of paints and subtleties of patterns engage children passing through the museum's several learning areas. The dynamic palette serves as a reference and helps define each space. The architects also provided "sweeping views allowing parents to keep a watchful eye."
"Creating a colorful, joyful environment shouldn't
impact the budget any more than a drab one," the architects note.
They say the museum is filled with design details that make it uncommon.
For example, where as a red door, like the main entranceway, is a welcome
sign, a blue door might be more utilitarian, hiding a storage closet or
staff space. Other exhibits include:
 •
The Moser Construction House, which
permits and even encourages children
to use real tools and equipment, such as nails, wood, saws, hammers, and
safety goggles, includes a loft-like space allowing children to work on
roofing and ductwork projects. Large pipes also extend outside the house
so children can imagine forts, tents, or mazes
•
The Moser Construction House, which
permits and even encourages children
to use real tools and equipment, such as nails, wood, saws, hammers, and
safety goggles, includes a loft-like space allowing children to work on
roofing and ductwork projects. Large pipes also extend outside the house
so children can imagine forts, tents, or mazes
• Airworks, a six-foot diameter
transparent wind tunnel, where a child can experiment by throwing a Frisbee
or flying streamers and kites
• Make it Move, where children
can test the laws of motion; Exley and his team designed inclined walls,
climb-throughs, planes, and ramps.
Copyright 2002 The American Institute of Architects. All rights reserved.
![]()
|
AIA eClassroom offers a distance learning program on "Improved School Safety and Security through Architectural Design" (S134). Check out it and the entire list of distance-ed programs. You can still sign up for one of the many school-related seminars offered at this year's AIA national convention in Charlotte, May 9 to 11. Visit the convention Web site for a complete list of programs. |
|