
by Michael J. Crosbie, AIA (images publishing, 2002)
Reviewed by Stephanie Stubbs, Assoc. AIA,
Managing Editor
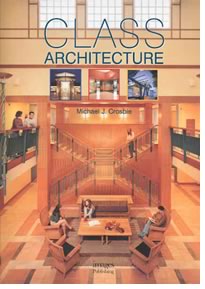 The
stars are aligning for school design: economic predictions tell us school
construction will continue on its upward curve for the next year, and
the AIA has made federal dollars for school construction and revitalization
one of its top legislative priorities. Architects interested in state-of-the-art
school design are well advised to take a look at Class
Architecture, a compendium of 40 schools illustrating various techniques
for creating education facilities that can cope with the changing needs
of the communities they serve. Like its predecessors produced by the images
publishing Group Pty. Ltd, Class Architecture
is long on photos and short on text, making it an easy and informative
read.
The
stars are aligning for school design: economic predictions tell us school
construction will continue on its upward curve for the next year, and
the AIA has made federal dollars for school construction and revitalization
one of its top legislative priorities. Architects interested in state-of-the-art
school design are well advised to take a look at Class
Architecture, a compendium of 40 schools illustrating various techniques
for creating education facilities that can cope with the changing needs
of the communities they serve. Like its predecessors produced by the images
publishing Group Pty. Ltd, Class Architecture
is long on photos and short on text, making it an easy and informative
read.
New roles for schools
In his preface, author Michael J. Crosbie, AIA, spells out his view of
the new roles schools of today are asked to play:
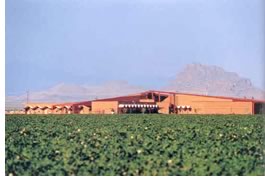 •
Schools as civic centers, in which the community can enjoy the building
before and after schools hours, and on the weekends—community uses
that manifest within schools include fitness centers, media/library spaces,
and theaters for all types of performances
•
Schools as civic centers, in which the community can enjoy the building
before and after schools hours, and on the weekends—community uses
that manifest within schools include fitness centers, media/library spaces,
and theaters for all types of performances
• Schools as partnerships, in which public/private partnerships support the school—Crosbie notes one clear example in the Hillier Group's Niagara Falls (N.Y.) High School, which was designed and built with support from the local school district and the Honeywell Corporation
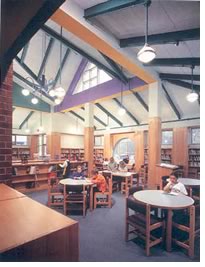 •
Schools as silk purses, in which the architect transforms an outdated
facility into an exciting new place for learning
•
Schools as silk purses, in which the architect transforms an outdated
facility into an exciting new place for learning
• Schools as metaphors that reflect the community's heritage or culture
• Schools as team players, which partner with other educational, corporate, or cultural institutions and through synergy achieve more than any one institution could give to the community—Crosbie cites the Cunningham Group's Interdistrict Downtown School in urban Minneapolis as such a school
• Schools as urban rejuvenators that lead the way in the revitalization of a neighborhood
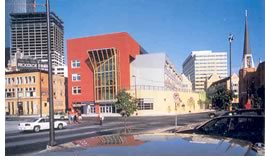 •
Schools as cultural teachers, which function as "repositories for
cultural memory and ethnic history—perhaps most attractive of this
particular genre in the book is the Salt River Pima-Maricopa Indian Community
Early Childhood Educational Center in Scottsdale, Ariz., by DLR Group,
which employs imagery from Pima-Maricopa spiritual beliefs and references
to the culturally significant—and beautiful—physical surround
•
Schools as cultural teachers, which function as "repositories for
cultural memory and ethnic history—perhaps most attractive of this
particular genre in the book is the Salt River Pima-Maricopa Indian Community
Early Childhood Educational Center in Scottsdale, Ariz., by DLR Group,
which employs imagery from Pima-Maricopa spiritual beliefs and references
to the culturally significant—and beautiful—physical surround
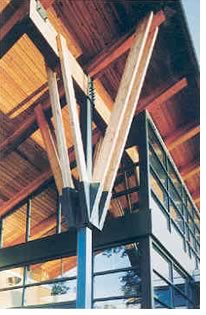 •
Schools as good Earth stewards, which not only conserve natural resources
in their construction and operation, but also serve as learning laboratories
for sustainable principles.
•
Schools as good Earth stewards, which not only conserve natural resources
in their construction and operation, but also serve as learning laboratories
for sustainable principles.
Schools based on
information sharing
As we pull away from a manufacturing-based economy toward one based on
information and services, so are we pulling away from the "factory
school" (individual classrooms on both sides of a double-loaded corridor
with generalized classrooms stocked with special equipment for science,
art, and music) to schools based on information-sharing, Raymond Bordwell,
AIA, Perkins and Will Architects, points out in his thoughtful introductory
essay. The question for architects is, he says: How do we move from this
factory level to "a place where space, circumstances, objects, and
conditions surround the act or experience of learning?"
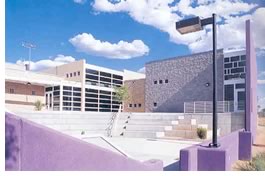 Bordwell
maintains that the key is in creating "flexible and agile space"
that can change easily, even day-by-day. Within this framework of flexibility,
he believes, four types of groups must be accommodated:
Bordwell
maintains that the key is in creating "flexible and agile space"
that can change easily, even day-by-day. Within this framework of flexibility,
he believes, four types of groups must be accommodated:
• Large-group (50 to 125 students) instruction, which allows space for team teaching and group presentations by students that foster development of communications skills
• Whole-group (25 to 30 students) instruction, which supports use of overheads, VCRs, LCDs, and various other computer displays
• Small-group (6 to 8 students) instruction, which includes areas within the classroom and shared common space; the technology is the same as that of the whole-group instruction
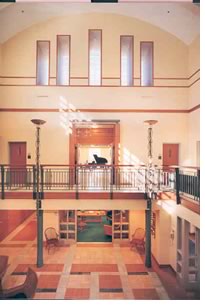 •
Individualized (1 to 2 students) instruction, which is a computer-supported
instructional space where the student works directly with a computer.
•
Individualized (1 to 2 students) instruction, which is a computer-supported
instructional space where the student works directly with a computer.
Bordwell also offers some key trends that architects need to address within the framework of flexibility:
Security and safety, for students, staff, and the community—architects must consider both active systems, such as security cameras, and passive systems, such as site configuration and community participation
Ever-changing technology, for both instructional needs and building management
Sustainability—Bordwell defines a green building as one that includes energy efficiency, resource efficiency, and student and staff health
Libraries and media centers with appropriate information tools to support student reseach projects—the architect also needs to consider the integration of the library with the schools media program.
The bulk of the book consists of beautiful presentations of the 40 schools, with a few paragraphs of text and lots of color photographs. One quibble: Considering the number of schools presented, in no apparent order—plus the two strong taxonomies suggested in the introductory essays—it might have been helpful to classify the schools in some way. Yes, there would have been overlaps, but it would have been a useful organizational tool. Other than that, the book is a fine compilation of progressive design for today's educational facilities and is sure to trigger some fine design ideas for architects.
Copyright 2002 The American Institute of Architects. All rights reserved.
![]()
|
To purchase Class Architecture from the AIA Bookstore, ($54 AIA members/$60 nonmembers) phone 800-242-3837 option #4, fax 202-626-7519, or email. If you would like to know more about school design, why not take the "Pathway to a New Second High School (TH23) seminar, Thursday, May 9, 4–5:30 p.m., at the AIA national convention in Charlotte, May 9–11? In fact, the convention is offering a number of seminars related to school design. You can see the complete list, plus registration information, by visiting the convention Web site. Not traveling to Charlotte? You can study school design through AIA eClassroom's distance learning courses. How about "Improved School Safety and Security Through Architectural Design" (S134)? For details and a complete course listing, visit eclassroom. |
|