
Disparate structures to harmonize in a restored, historic ensemble
reopening this fall
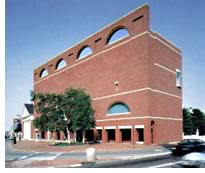 Three
unique buildings spanning two full centuries will be united this fall
when the Portland Museum of Art in Portland, Maine, again opens its doors
to the public. Each architecturally significant in its own right, the
buildings that will work together to provide Maine with a living history
of American museum design are:
Three
unique buildings spanning two full centuries will be united this fall
when the Portland Museum of Art in Portland, Maine, again opens its doors
to the public. Each architecturally significant in its own right, the
buildings that will work together to provide Maine with a living history
of American museum design are:
• The 1801 Federal style McLellan House, a National Historic Landmark
by John Kimball Sr.
• The 1911 Lorenzo de Medici Sweat Memorial Galleries, John Calvin
Stevens' Beaux Arts masterpiece
• The 1983 Charles Shipman Payson Building, done in a beautiful I.M.
Pei Modern, by Henry Cobb, FAIA, of I.M. Pei & Partners (now Pei Cobb
Freed & Partners).
Architecture firm Ann Beha Architects of Boston began the restoration work in 2000 and has been involved with the project from the onset, with Pamela W. Hawkes, AIA, principal architect, and Richard Pancera, AIA, as project architect. The award-winning firm, internationally known for its high-quality museum work, counts the Portland (Ore.) Museum of Art, the Kalamazoo Institute of Arts, and the Cincinnati's Taft Museum of Art. Equally know for their skilled preservation work, the firm served as architect for restoration of the Andover (Mass.) Town Hall and the Preservation Society of Newport (R.I.) building.
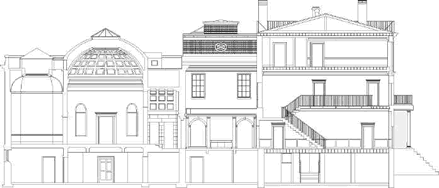
A living history
of art museums
The first phase of the renovation project turns most of its attention
to the site's two older denizens. It will concentrate on the McLellan
House, which became a museum in 1908, exemplifying early efforts to preserve
American art. Paramount to the project is restoring and reinforcing the
house's flying staircase and second-story balcony, as well as its interior
walls and roof. When completely restored, the building will become a center
for the study of 19th-century American art and employ Federal period bright
colors, wall and floor coverings, and furniture. A modern touch: state-of-the-art
interactive computer technology at individual work stations in three study
centers will allow users to study the history and the architectural and
design features of the house, as well as the 19th-century art housed within.
The McLellan House also will offer community space for meetings, lectures,
and receptions.

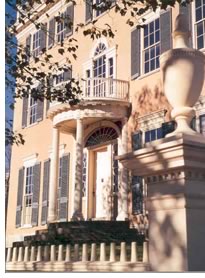 Refurbishing
the Sweat Memorial Galleries, adjoining the McLellan House, will allow
the museum to exhibit a greater portion of its permanent exhibits than
ever before. One of the most important activities of this phase of the
restoration will be to renovate the skylights of the galleries and add
adjustable louvers to control daylight. These galleries serve as a bridge
between the early notion of "house as museum" and the modern
American art gallery. As such, the Sweat Galleries will showcase American
art to 1900. Winslow Homer will have a gallery reserved exclusively for
his paintings. The restoration also allows for doubling the amount of
studio workspace from that of its previous use.
Refurbishing
the Sweat Memorial Galleries, adjoining the McLellan House, will allow
the museum to exhibit a greater portion of its permanent exhibits than
ever before. One of the most important activities of this phase of the
restoration will be to renovate the skylights of the galleries and add
adjustable louvers to control daylight. These galleries serve as a bridge
between the early notion of "house as museum" and the modern
American art gallery. As such, the Sweat Galleries will showcase American
art to 1900. Winslow Homer will have a gallery reserved exclusively for
his paintings. The restoration also allows for doubling the amount of
studio workspace from that of its previous use.
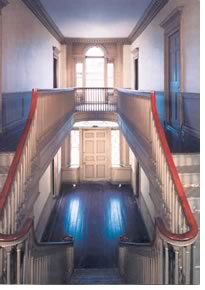 While
the two older buildings get the lion's share of the attention this time
around, the 1981 Payson Building will soon be sporting a new roof and
a new fire detection system. The modern-faced gallery, which has served
as the public side of the museum since it opened two decades ago, will
also receive a new phone system that will be integrated with that of its
two older siblings. As one more connection among the three structures,
Pizzagelli Construction Company, the South Portland firm that oversaw
and managed the construction of the Pei building in 1983, is overseeing
the restoration work.
While
the two older buildings get the lion's share of the attention this time
around, the 1981 Payson Building will soon be sporting a new roof and
a new fire detection system. The modern-faced gallery, which has served
as the public side of the museum since it opened two decades ago, will
also receive a new phone system that will be integrated with that of its
two older siblings. As one more connection among the three structures,
Pizzagelli Construction Company, the South Portland firm that oversaw
and managed the construction of the Pei building in 1983, is overseeing
the restoration work.
Part of a larger
plan
The restoration is part of the museum's Century III Campaign, which aims
to tie together the museum's buildings. Among the activities the campaign
embraces are to:
• Expand studio and storage space
• Add a new library
• Connect the buildings with a service corridor at the lower level
• Upgrade HVAC, electrical, and security systems
• Install an elevator system to make both historic buildings fully
accessible.
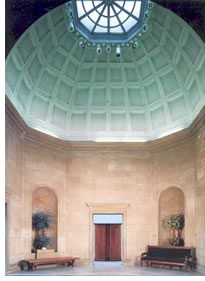 The
current restoration carries a price tag of $8.6 million; the overall project
is estimated at $13.5 million. The museum is shooting for completion by
the end of next year, the 20th anniversary of the Payson Building.
The
current restoration carries a price tag of $8.6 million; the overall project
is estimated at $13.5 million. The museum is shooting for completion by
the end of next year, the 20th anniversary of the Payson Building.
In the meantime, the refurbished McLellan House and Sweat Galleries will open this fall, just in time for the citywide celebrations of "Portland's Golden Age: 1800–1866," which will take place October through December. Portland's arts and architecture community plans a host of special architecture tours, exhibits, and musical and theater events.
Copyright 2002 The American Institute of Architects. All rights reserved.
![]()
|
For more information about the Portland Museum project—including a wonderful ongoing series of construction shots—visit the museum's Web site. For more information about the architect's work, visit annbeha.com. If art museums are your thing, why don't you tour Charlotte's Mint Museum when you attend the AIA convention, May 9 to 11? Designed in 1846 by William Strickland, the building operated as a mint until the Civil War, and then was pressed into service as a Confederate hospital and headquarters. It became an art museum in 1936. The tour is offered May 9 to 11, from 2:30–5:30 p.m. each day. For a complete list of tours, plus everything else you need to know about the convention, visit www.aiaconvention.com. Photos courtesy of the Portland Museum of Art. |
|