
Housing PIA honors one single-family house, five multifamily dwellings,
And two community-level designs

Managing Editor
"The single most important message the AIA Housing PIA can deliver through its annual awards program is that design counts," said this year's Housing PIA Awards jury members when they convened March 8 in Washington, D.C. This tenet is true whether a development is an upscale urban infill or affordable community housing design, agreed Chair Diane T. Georgopulos, AIA, Massachussetts Housing Finance Agency; Jane Kolleeny, Architectural Record; and Michael K. Medick, AIA, Medick + Associates.
The jury said that in selecting this year's winners they were looking for architects who recognized "the opportunity to elevate the experience of place into a positive memorable event." The designs they selected, they said, embody this distinctive character by elegant use of historic detail, use of materials in particularly inventive ways, and being stylistically transcendent yet still of their time.
"We must not fail to appreciate the significant role housing plays in simply setting the stage for the dialog between what we need to live and how we'd like to see ourselves living," the jury said. To that end, they selected the following eight projects.
Single Family
The Newman Residence,
New York City, by Cooper Robertson & Partners
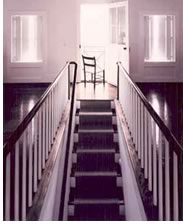 "The
architect showed discernment in the basic geometry of the building and
used historic elements to create a very elegant reconstruction,"
the jury said of the Newman Residence, New York City, by Cooper Robertson
& Partners, the only project to win in the single-family category
this year. The Newman House is a restoration and adaptive use of an 1869
Greenwich Village brick commercial building that the architect intends
to use as his private home and "retreat from the pressures of urban
life." Serendipitous use of its "long side to the street"
orientation and back façade on a courtyard offered an unusual opportunity
in the Big Apple to capture light-filled space. The architect enhanced
this opportunity by literally raising the roof and creating a living-area
loft space across the entire footprint of the building.
"The
architect showed discernment in the basic geometry of the building and
used historic elements to create a very elegant reconstruction,"
the jury said of the Newman Residence, New York City, by Cooper Robertson
& Partners, the only project to win in the single-family category
this year. The Newman House is a restoration and adaptive use of an 1869
Greenwich Village brick commercial building that the architect intends
to use as his private home and "retreat from the pressures of urban
life." Serendipitous use of its "long side to the street"
orientation and back façade on a courtyard offered an unusual opportunity
in the Big Apple to capture light-filled space. The architect enhanced
this opportunity by literally raising the roof and creating a living-area
loft space across the entire footprint of the building.
The architect's house is the first building on its block to be restored. "The Newman Residence is an adaptive reuse that sets the standard for redevelopment in the district," the jury concluded. "It offers excellent use of appropriately interpreted details, and a good, clear floor plan."
Multifamily
Johnson Street Townhouse,
Portland, Ore., by Mithun
Johnson Street Townhouse offers a "great platform from which to watch
the world," according to the jury. "It's a good urban insertion
that meets the street well." The Portland Ore., project, designed
by Mithun, transforms a former urban brownfields site into 13-unit three-story
townhouse units, replete with private courtyards and rooftop terraces
and living space of 2,800 square feet per unit. The careful and clever
design and landscape elements belie the project's density of 26 units
per acre.
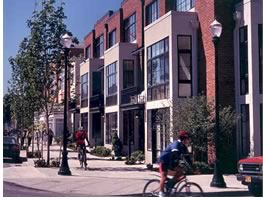 The
architects say that their challenge was "to create a project that
blended with its context and promoted a strong pedestrian link to the
street." They gave the project a strong street presence, while raising
the units several steps up and employing street-level planter boxes for
visual privacy. Picking up its cues from the surrounding warehouse district,
the project employs masonry construction, simple forms, and large, square-paned
expanses of glass to extend the newly created upscale district's sense
of place.
The
architects say that their challenge was "to create a project that
blended with its context and promoted a strong pedestrian link to the
street." They gave the project a strong street presence, while raising
the units several steps up and employing street-level planter boxes for
visual privacy. Picking up its cues from the surrounding warehouse district,
the project employs masonry construction, simple forms, and large, square-paned
expanses of glass to extend the newly created upscale district's sense
of place.
Park West Condominiums,
Charlotte, by David Furman Architecture
For the Park West Condominiums project in Charlotte, David Furman Architecture
set out to "create as many units as straightforward and affordable
as possible on a 1.8-acre site." Working at a density of 16.6 units
per acre, they were able to fit 30 units (ranging from 1,050 to 1,400
square feet) on a site that sits behind a street-front development on
a major traffic corridor.
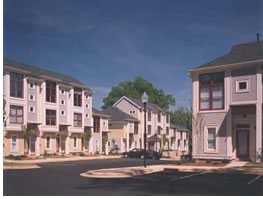 Varied
massing, in the form of two- and three-story pods, adds interest to the
projects and allows the range in the units' sizes. Open plans for the
interiors and wood siding and details on the outside give a feeling of
space and visual interest. The architect reports that "the unique
aesthetic, affordable pricing, and in-fill location resulted in a quick
sell-out."
Varied
massing, in the form of two- and three-story pods, adds interest to the
projects and allows the range in the units' sizes. Open plans for the
interiors and wood siding and details on the outside give a feeling of
space and visual interest. The architect reports that "the unique
aesthetic, affordable pricing, and in-fill location resulted in a quick
sell-out."
The jury particularly liked the privacy, exterior places, parking, and scale of the unit plans. "This project shows that there are alternative solutions." they said. "This is anything but your typical garden apartment!"
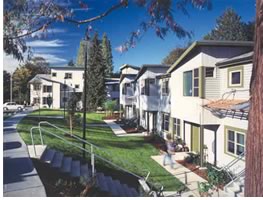 Radford
Court Apartments, Seattle, by Mithun
Radford
Court Apartments, Seattle, by Mithun
Architect Mithun faced two major challenges as they set out to design
Seattle's Radford Court Apartments containing 400 units of affordable
housing for married students: a resistant neighborhood and a steep-sloped
site. The architect successfully replaced 22 acres' worth of World War
II military housing (turned student housing) into a series of "neighborhoods,"
saving 70 percent of the property's trees while doubling the density.
The architects report they paid particular attention to "traffic
patterns, pedestrian paths, bicycle usage, and mass-transit opportunities
to foster a family-oriented community." "This is a difficult
site with an orderly insertion; it works well with grade and creates a
sense of place," the jury acknowledged.
The overall project appealed to the jury members, who cited the "village atmosphere with walking paths and parking," as well as the "inventive use of materials, colors, shapes, in a modest scale." The neighborhood residents have also come to welcome the project, perhaps especially its public central area that offers a campus green, a community center, and daycare facilities for the children of students.
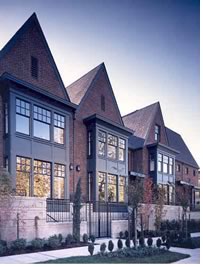 Victoria
Townhomes, Seattle, by Mithun
Victoria
Townhomes, Seattle, by Mithun
"This urban infill offers an incredibly comfortable addition, said
the awards jury of the Victoria Townhomes in Seattle, by Mithun. "It
manages the public edge with privacy—and offers a well modulated
urban scale." From the start, the project required creative solutions
from the architect and a need to work closely with the local design review
board and surrounding neighbors. It was paired with the renovation of
a historic neighborhood's turn-of-the-century apartment building into
condos, which in itself required 60 additional parking spaces. The plans
called for a partially buried, two-level parking garage with the Victoria
Townhomes project above.
Working closely with the review process and all the neighborhood players, the architect was able to obtain all the major variances necessary to complete the project (which under existing code would have required two buildings). Careful use of materials and contextual forms—such as sharply pitched roofs—gained neighborhood support. Each of the 2,200-square-foot townhouses has an individual stair up from the garage and a gated entry at street level. The jury was attracted to the forest-green coloring and the "almost whimsical steeply pitched roofs—almost like a fairytale land."
Community Design
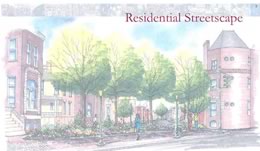 Howard
University-LeDroit Park Revitalization Initiative, Washington, D.C., by
Sorg and Associates PC
Howard
University-LeDroit Park Revitalization Initiative, Washington, D.C., by
Sorg and Associates PC
The awards jury pronounced the LeDroit Park Revitalization Initiative,
Washington, D.C., by Sorg and Associates PC, a "100 percent improvement
. . . because the original site was so neglected—and the architect's
accomplishment is so above the ordinary." The project addresses the
National Historic Landmark District of LeDroit Park. Established in 1873
as a gated "whites only" community, it became a thriving African
American neighborhood in the 1920s and has been a neighborhood in decline
since World War II.
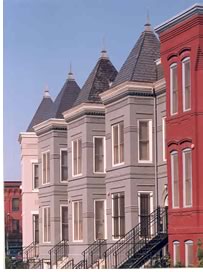 Sorg's
phenomenal plan addresses three levels:
Sorg's
phenomenal plan addresses three levels:
• Streetscape—begun modestly to address repairs such as fixing
sidewalks and streetlights, the plan expanded into many special elements
that would celebrate African American history, including a new "Jazz
Walk" at Howard University Theatre, street memorials dedicated to
the neighborhood's distinguished residents, and recreation use around
the landmark McMillan Reservoir
• Land Use—emphasizing new commercial opportunities, such as
the first national African American Museum
• Housing—restoring 28 historic houses and constructing 17 new
houses on vacant sites.
At the housing level, the jury complimented the architect's balance between sensitivity to the existing neighborhood and design originality. They further remarked on the award submission's "extraordinarily beautiful presentation materials."
WaterColor, Watercolor,
Fla., by Cooper, Robertson & Partners with associate architects Looney
Ricks Kiss
WaterColor, designed by Cooper Robertson & Partners with associate
architects Looney Ricks Kiss, is situated near Seaside, Fla. When selecting
it for an award, the jury declared that they were "tipping our hat
to the New Urbanism." They applauded the fully integrated community,
calling it "elegant and well-thought out." WaterColor, a vacation
home spot initially, is designed to evolve into a year-round community.
Thus, its master plan calls for retail, office, and community-service
buildings.
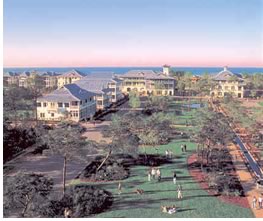 WaterColor
makes good use of its natural bounty and "celebrates its natural
qualities—trees, plants, marshes, and varied water systems, as well
as its resident fauna." Like its neighboring predecessor, WaterColor
strives to accommodate pedestrian-oriented streets and sidewalks and incorporates
residential elements depicting "the most beloved aspects of American
towns," from porches to public squares. WaterColor also strives to
connect to older neighboring communities, creating what the architects
call "logical extensions of one another rather than separate or mutually
exclusive precincts." The jury agreed. "We appreciate the interconnectivity
with Seaside," they said. "This project delivers what was promised
in the developer-builder scenario."
WaterColor
makes good use of its natural bounty and "celebrates its natural
qualities—trees, plants, marshes, and varied water systems, as well
as its resident fauna." Like its neighboring predecessor, WaterColor
strives to accommodate pedestrian-oriented streets and sidewalks and incorporates
residential elements depicting "the most beloved aspects of American
towns," from porches to public squares. WaterColor also strives to
connect to older neighboring communities, creating what the architects
call "logical extensions of one another rather than separate or mutually
exclusive precincts." The jury agreed. "We appreciate the interconnectivity
with Seaside," they said. "This project delivers what was promised
in the developer-builder scenario."
Innovation Design
House at Santa Barbara,
Montecito, Calif., by Barton Myers Associates Inc.
Barton Myers Associates Inc. explains that the design for the House at
Santa Barbara, Montecito, Calif., had a twofold objective: first to "create
a sustainable environment that would preserve and enhance the natural
landscape of the site" and, second, to "further the architect's
earlier explorations in steel housing, in which industrial materials are
used in a new context." The project consists of four freestanding
steel loft buildings—the studio, main residence, garage, and guesthouse—on
three terraces that climb the site.
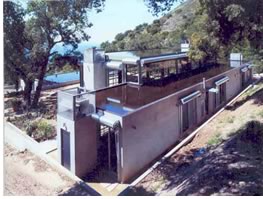 The
structures virtually eliminate the need for mechanical cooling with their
overhang roofs and natural ventilation courtesy of overhead clerestories
and doors. Insulated, industrial coiling doors do their part to keep the
interiors comfortable. These doors, plus evaporative-cooling roof ponds,
offer fire protection so necessary to California's canyon country. The
roof ponds cascade into one another and into ground-level troughs via
a recirculating pump system so that "the sight and sound of the water
echoes the continuously flowing creek that shares the site with the house,"
the jury noted. "Its great use of materials and an incredible site
make it easy to like. The architect chose the perfect plot on the site
to nestle in."
The
structures virtually eliminate the need for mechanical cooling with their
overhang roofs and natural ventilation courtesy of overhead clerestories
and doors. Insulated, industrial coiling doors do their part to keep the
interiors comfortable. These doors, plus evaporative-cooling roof ponds,
offer fire protection so necessary to California's canyon country. The
roof ponds cascade into one another and into ground-level troughs via
a recirculating pump system so that "the sight and sound of the water
echoes the continuously flowing creek that shares the site with the house,"
the jury noted. "Its great use of materials and an incredible site
make it easy to like. The architect chose the perfect plot on the site
to nestle in."
Copyright 2002 The American Institute of Architects. All rights reserved.
![]()
|
Housing seminars offered at the AIA convention, May 9 to 11 in Charlotte, include: WE01: "Residential Design to Maximize IAQ—Durango, Colo.
Residence Case Study" TH05: Understanding Older Adults and Their Need for Supportive
Housing TH33: 2001 Housing PIA Award Winners SA10: The Fair Housing Amendments Act Accessibility Guidelines,
Changes, Settlements, and Details The convention also offers a number of residential tours, from Richard Morris Hunt's Biltmore in Ashville to Charlotte's First Ward housing redevelopment. Check out the entire convention program. |
|