
Architect returns to alma mater to design addition and renovation

Associate Editor
Everyone wants something to boast about to former classmates—a great job, a beautiful spouse, smart children, a nifty sports car, perhaps. Among friends and at his high school reunion, Los Angeles architect Kip Kelly, AIA, would have some unique bragging rights: he went back and changed his own "beloved" high school by designing its newest addition.
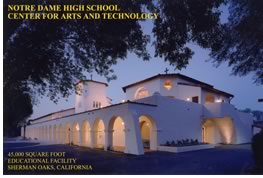 A
1976 graduate of Notre Dame High School, Sherman Oaks, Calif., Kelly and
his firm, Nest Architecture, recently completed four years of work on
a $5.3 million new construction project, the Notre Dame High School Center
for Arts and Technology. The 35,000-square-foot, two-story building features
computer-networked classrooms, a photography lab, 120-seat broadcast studio,
broadcast control rooms, double-height black-box theater, and music rehearsal
rooms. Ten thousand square feet of terraces and walkways continue the
Mission-style architecture of the original building.
A
1976 graduate of Notre Dame High School, Sherman Oaks, Calif., Kelly and
his firm, Nest Architecture, recently completed four years of work on
a $5.3 million new construction project, the Notre Dame High School Center
for Arts and Technology. The 35,000-square-foot, two-story building features
computer-networked classrooms, a photography lab, 120-seat broadcast studio,
broadcast control rooms, double-height black-box theater, and music rehearsal
rooms. Ten thousand square feet of terraces and walkways continue the
Mission-style architecture of the original building.
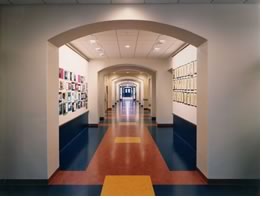 Kelly
says the majestic design of the Catholic high school inspired him as a
teenager to pursue architecture. "When I first set foot on this campus,
I had an overwhelming feeling of calm and purpose," an older Kelly
recollects. "I thought that if buildings could be that powerful,
then I wanted to be an architect."
Kelly
says the majestic design of the Catholic high school inspired him as a
teenager to pursue architecture. "When I first set foot on this campus,
I had an overwhelming feeling of calm and purpose," an older Kelly
recollects. "I thought that if buildings could be that powerful,
then I wanted to be an architect."
A sense of stewardship
"It was really important to me that this building was done right—that
it was not just an object but part of an integrated campus that frames
and guides the educational experiences of so many young people,"
Kelly said. "The buildings here make a difference in students' lives.
I felt a sense of stewardship."
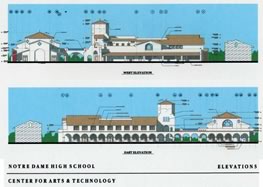 Kelly,
who is the principal of his own small firm, said he heard about the opportunity
from the director of development at the school, who was also a former
classmate. He tracked Kelly down through the AIA directory. Getting excited
about the project, but learning that he would be competing against the
titans of education facility design in Southern California, including
Gensler, Kelly contacted Gensler President Ed Friedrichs, whom he had
interned for and whom he had seen at several AIA events since his employment
at the firm. A gracious Friedrichs reviewed Kelly's portfolio and put
the wheels in motion for the smaller and larger companies to compete together
for the project. The Brothers of the Holy Cross, who also founded Notre
Dame University in South Bend, Ind., selected their team from among nine
architecture firms that submitted qualifications for the job. Kelly served
as chief building architect, and Gensler prepared a master plan of the
campus.
Kelly,
who is the principal of his own small firm, said he heard about the opportunity
from the director of development at the school, who was also a former
classmate. He tracked Kelly down through the AIA directory. Getting excited
about the project, but learning that he would be competing against the
titans of education facility design in Southern California, including
Gensler, Kelly contacted Gensler President Ed Friedrichs, whom he had
interned for and whom he had seen at several AIA events since his employment
at the firm. A gracious Friedrichs reviewed Kelly's portfolio and put
the wheels in motion for the smaller and larger companies to compete together
for the project. The Brothers of the Holy Cross, who also founded Notre
Dame University in South Bend, Ind., selected their team from among nine
architecture firms that submitted qualifications for the job. Kelly served
as chief building architect, and Gensler prepared a master plan of the
campus.
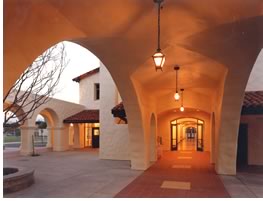 The
key points of Kelly's design—the third upgrade of the campus since
its founding in 1947—are a 60-foot-high clock tower, an arcade with
22 arches, covered walkways, and shaded courtyards, all of which were
inspired by the historic missions built throughout California by the Spanish
padres, the architect says. Kelly didn't want to overwhelm the existing
buildings. Rather, he wanted to "nestle them into the existing campus
fabric," he said. During prior renovations school officials were
careful to maintain the integrity of the original design. "Details,
such as mottled plaster walls, exposed wood, and terra cotta-tiled roofs,"
in the new buildings, according to the architect, complement the surrounding
50-year-old buildings designed by Laurence Viole. Kelly met with Viole's
son to review original plans and archival material.
The
key points of Kelly's design—the third upgrade of the campus since
its founding in 1947—are a 60-foot-high clock tower, an arcade with
22 arches, covered walkways, and shaded courtyards, all of which were
inspired by the historic missions built throughout California by the Spanish
padres, the architect says. Kelly didn't want to overwhelm the existing
buildings. Rather, he wanted to "nestle them into the existing campus
fabric," he said. During prior renovations school officials were
careful to maintain the integrity of the original design. "Details,
such as mottled plaster walls, exposed wood, and terra cotta-tiled roofs,"
in the new buildings, according to the architect, complement the surrounding
50-year-old buildings designed by Laurence Viole. Kelly met with Viole's
son to review original plans and archival material.
The plans also include two-foot-thick walls that correspond to historic Mission architecture and house the electrical and telecommunications wiring. The deep walls allow for set-back windows, which cut down on heat and glare, and recessed bookshelves that are integrated into classroom walls.
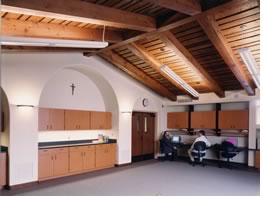 Kelly
wanted make sure he did right by the students and faculty of his alma
mater. A key objective was to create an infrastructure that would satisfy
the school now and in the future. The architect visited Southern California
missions and surveyed users, such as teachers and administrators, to learn
what they needed. He said there were about 10 teachers who were still
there from when he was a student.
Kelly
wanted make sure he did right by the students and faculty of his alma
mater. A key objective was to create an infrastructure that would satisfy
the school now and in the future. The architect visited Southern California
missions and surveyed users, such as teachers and administrators, to learn
what they needed. He said there were about 10 teachers who were still
there from when he was a student.
Being an alumnus certainly helped him know how the campus works, Kelly said. "The best research I could do was having been a student there, so I was able to understand all the issues for these users and see the building from a student's perspective."
After graduating from Notre Dame High School, Kelly went on to receive his BArch from the University of California, Berkeley. He has worked in the offices of Gensler, Charles Kober Associates, and Boss Agnew Architects, all in Southern California.
Copyright 2002 The American Institute of Architects. All rights reserved.
![]()
|
Interested in school design? Check out this eClassroom distance
learning program: The AIA national convention in Charlotte, May 9 to 11, also features school-related seminars: • "TH 14, Developing Humane and Supportive Environments
Within an Urban Fabric" • "TH 23, Pathway to a New Second High School" • "FR29, Designing Safe Schools: What You Don't Know
Can Hurt You" For more information, visit the convention Web site at www.aia.org. All photos by Tom Bonner. |
|