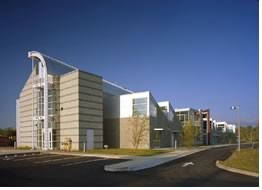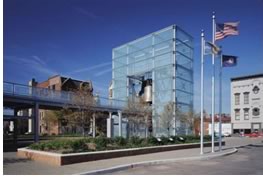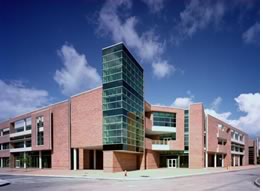
Saluting the work of its member architects, AIA Columbus presented two honor awards and five merit awards at a December 5 program at Ohio State University. A jury from AIA Denver, chaired by Joseph Poli, AIA, Humphries Poli Architects, selected the winning projects from a field of 60 entries. The other jury members were Lawrence Doane, FAIA; Mary Morissette, AIA; Andrew Moss, AIA; and Jeff Sheppard, AIA. Pella Corporation sponsored the awards.
The chapter also presented its first annual Designing Towards Sustainability Award, sponsored by Interface, to DesignGroup for its work on the Anthem Corporate Headquarters in Warren County, Ohio. The awards, along with project descriptions from AIA Columbus, are presented below.
Honor Awards
 Science
Village, Phase 1, Columbus, Ohio, by Lincoln Street Studio, Ltd.
Science
Village, Phase 1, Columbus, Ohio, by Lincoln Street Studio, Ltd.
The project, a new research and development facility, creates a strong
dialogue between the building and its natural surroundings. The design
celebrates technology through the exterior materials and exposed structure,
while the shape of the building responds to its narrow and linear site
constraints. Natural light floods the interiors through gaps and openings
in the exterior curtain-wall skin.
 The
World Peace Bell and Pavilion, Covington, Ky., by NBBJ
The
World Peace Bell and Pavilion, Covington, Ky., by NBBJ
The project-a steel-frame and frosted, tempered glass structure to support
the World Peace Bell commemorating the Millennium-complements the urban
fabric of Covington. The materials evoke the strong heritage of the steel
bridges that span the Ohio River while respecting the scale and character
of the surrounding neighborhood.
Merit Awards
 Midwestern
Auto Group, Dublin, Ohio, by Karlsberger Cos.
Midwestern
Auto Group, Dublin, Ohio, by Karlsberger Cos.
The design of this automobile dealership fuses form and function to create
a sleek European aesthetic befitting the automobiles within. The building
creates zones related to retail and service while maintaining a uniform
flow through interior materials, colors, and circulation. The dynamic
interior features elliptical ramps and various floor levels. The exterior
façade and landscape further evoke an aesthetic of speed and motion.
Innovation Center,
Columbus, by Lincoln Street Studio, Ltd.
The project, an adaptive reuse of an existing structure, features an innovative
and exciting transformation of interior architecture. The interior space
features elements of a small city--corridors and rooms intermingle to
create vistas and opportunities for dynamic interaction. Vibrant colors
and nontraditional forms further complement the energy of the work environment.
 Student
Life Center, Hampton, Va., by Moody/Nolan, Ltd.
Student
Life Center, Hampton, Va., by Moody/Nolan, Ltd.
Nestled in the heart of Hampton University, the project creates an important
center for student activity. The building features a three-story atrium
and grand staircase. Functions include a food court, an auditorium, and
administrative areas. The upper level features a student fitness center.
The exterior features energy-conscious materials and is designed for future
vertical expansion.
Student Recreation
Center, Morgantown, W. Va., by Moody/Nolan, Ltd.
Designed to accommodate a sloping site at the University of West Virginia,
the project's exterior form and materials are carefully choreographed
to complement their surroundings. The building creates a pedestrian-friendly
gateway into the campus. The interior program features various student
recreational/athletic functions including a natatorium, rock-climbing
wall, and gymnasium.
Longaberger Alumni
House, Columbus, by Wandel & Schnell, Architects, Inc.
The project, located along the Olentangy River, functions as a visual
and thematic link to campus for Ohio State alumni. The exterior form and
interior space planning is fused by strategic placement of windows and
terraces to capture views of the campus. The interior features a spacious
double-height lobby, main gallery, and meeting rooms.
Copyright 2001 The American Institute of Architects. All rights reserved.
![]()