
The 2002 Honor Awards Jury has selected 12 projects as recipients of this year's AIA Honor Awards for Interiors. Eight of the award winners are restorations and adaptive-use projects, two are new tenant fit-outs, and two are new buildings. This year, all of the interiors awards projects are located in the continental U.S. They range in size and scope from a guesthouse in Oklahoma City to a new airport in San Francisco. California tops the list of states with the most projects, with winners in Los Angeles, San Francisco, and Culver. Chicago, New York City, and Oklahoma City each serve as home to two winners. Providence, Des Moines, and Las Vegas each have one. And the winners are:
Guest House and Getaway, Oklahoma City by Elliott + Associate Architects, Oklahoma City, for the granddaughter of photographer North Losey
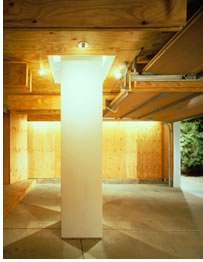 The
architect conceived of this project as "a combination of understanding
Indian territory, the unique light of the place, and a pioneer photographer
who captured both on film." Designed to honor the four sacred directions
and the four lights, "the floor, ceiling, and walls melt away and
all that remains is light," according to the architect.
The
architect conceived of this project as "a combination of understanding
Indian territory, the unique light of the place, and a pioneer photographer
who captured both on film." Designed to honor the four sacred directions
and the four lights, "the floor, ceiling, and walls melt away and
all that remains is light," according to the architect.
The parti arose from the need to restore and renovate a detached 1920s
Italianate garage and apartment located in a National Register Historical
District residential neighborhood. The completed project will function
as automobile storage and guest quarters and allow the visitor to "reacquaint
with peace and quiet." The resulting "light box" pays homage
to North Losey, view photographer of the Indian Territory, who understood
that the low winter sun contains a rainbow that quietly comes and goes
in the late afternoon.
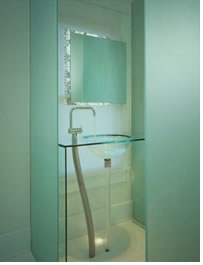 The
awards jury termed this project a "great use of an environment to
tell a story. Reductive spatial and material strategies effectively allow
the occupant to enter the photographer's spiritual world." They found
the project special because it is "quiet, contemplative—[with
an] innovative use of natural light . . . Its thoughtful, controlled interior
and expansive quality go from minimalist approach to extreme successfully."
The
awards jury termed this project a "great use of an environment to
tell a story. Reductive spatial and material strategies effectively allow
the occupant to enter the photographer's spiritual world." They found
the project special because it is "quiet, contemplative—[with
an] innovative use of natural light . . . Its thoughtful, controlled interior
and expansive quality go from minimalist approach to extreme successfully."
Vesper Building , Oklahoma City, by Elliott + Associate Architects, with associate architect Mike Mays, Assoc. AIA, Oklahoma City, for BMI Systems
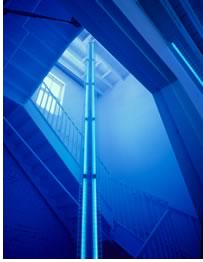 This
building, originally marked for demolition, is located in an historic
district named "Automobile Alley," the original automobile showroom
and services area from 1914 to 1960 for 54 dealerships, including Hudson,
Essex, Packard, Cadillac, Pierce Arrow, Steinmetz, and Chevrolet. The
area is located one block from the site of the Alfred P. Murrah Federal
Building destroyed in the 1995 bombing.
This
building, originally marked for demolition, is located in an historic
district named "Automobile Alley," the original automobile showroom
and services area from 1914 to 1960 for 54 dealerships, including Hudson,
Essex, Packard, Cadillac, Pierce Arrow, Steinmetz, and Chevrolet. The
area is located one block from the site of the Alfred P. Murrah Federal
Building destroyed in the 1995 bombing.
The architect suggested saving the structure and was commissioned to prepare phased options for restoration and reuse. Phase I restored the exterior and converted the interior for temporary use as executive parking. Phase II includes the adaptive reuse of the ground level for a restaurant and the second level for offices.
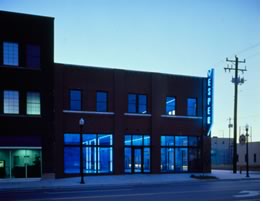 The
architect determined that the plaster exterior, although not original,
had been in place for more than 50 years. During its removal, the firm
was surprised to discover that the plaster had been furred over the existing
masonry. Hidden and generally intact, the existing brick was again exposed,
except for the pilasters. Here, plaster had been applied directly and
was impossible to remove without damage. The architect chose to paint
the pilasters to match the brick, a process that was approved by the Historic
Preservation Office.
The
architect determined that the plaster exterior, although not original,
had been in place for more than 50 years. During its removal, the firm
was surprised to discover that the plaster had been furred over the existing
masonry. Hidden and generally intact, the existing brick was again exposed,
except for the pilasters. Here, plaster had been applied directly and
was impossible to remove without damage. The architect chose to paint
the pilasters to match the brick, a process that was approved by the Historic
Preservation Office.
The jury remarked on the project's "simple, playful use of fluorescent light." They also found the project's exposed archeological markings "very beautiful."
Qiora Store and Spa , New York City, by Architecture Research Office, New York City, for Shiseido Cosmetics, Ltd.
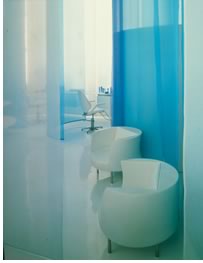 Located
on Madison Avenue, the Qiora Store and Spa introduces Shiseido's new skin-care
product line to North America. The architect engaged the store environment
with the sidewalk: The double-height glazed storefront, unencumbered by
signage, enables passersby to see right into the store. The Qiora brand
thus is presented as "a unique sensory experience that unites the
product with the space, transforming the conventional act of the shopping
experience," according to the architect. The jury agreed, calling
the space "cool, minimal, and lush."
Located
on Madison Avenue, the Qiora Store and Spa introduces Shiseido's new skin-care
product line to North America. The architect engaged the store environment
with the sidewalk: The double-height glazed storefront, unencumbered by
signage, enables passersby to see right into the store. The Qiora brand
thus is presented as "a unique sensory experience that unites the
product with the space, transforming the conventional act of the shopping
experience," according to the architect. The jury agreed, calling
the space "cool, minimal, and lush."
Curvilinear shapes create a continuity of space and movement that encourages meandering and exploration of the product. To preserve the openness of the interior, the architect placed the service rooms in a cluster along the south edge of the 1,500-square-foot space.
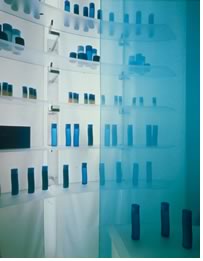 Translucent,
full-length organza panels of varying translucency diffuse perimeter lighting
and put into question the physical limit of the space. In the retail area,
the fabric creates soft boundaries for consultation and reception. In
the spa area, fabric hides the more intimate spaces of the lounge and
cabins. The interior walls of the cabins are opaque and lined with ultrasuede,
creating a soft and quiet place for relaxation. These layers of fabric
panels continually reconfigure collages of color and light as visitors
circulate through the space.
Translucent,
full-length organza panels of varying translucency diffuse perimeter lighting
and put into question the physical limit of the space. In the retail area,
the fabric creates soft boundaries for consultation and reception. In
the spa area, fabric hides the more intimate spaces of the lounge and
cabins. The interior walls of the cabins are opaque and lined with ultrasuede,
creating a soft and quiet place for relaxation. These layers of fabric
panels continually reconfigure collages of color and light as visitors
circulate through the space.
The jury was captivated by the use of fabric that creates "the fluidity of sense of life-emotionally soothing, ephemeral." They found the fabric, in addition to providing privacy, evocative of a sense of calm.
Old St. Patrick's Church, Chicago, by Booth Hansen Associates, Chicago, for St. Patrick's Church
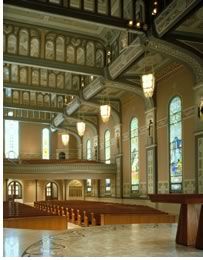 The
restoration of Chicago's Old St. Patrick's Church represents a collaborative
effort among church, community, congregation, artists, craftspeople, and
architects that results in the magnificent refurbishment of a historic
place of worship. The architect reports that this church, the oldest surviving
public building in Chicago, was founded in 1846 and built in 1854 by Irish
immigrants as a conventional "church of time" furnished with
generic Catholic icons. Around 1915, Thomas O'Shaughnessey, an artist
who studied the Celtic culture in Dublin and learned the art of stained
glass at the Art Institute of Chicago, transformed the windows and walls
with images from the Book of Kells, the wondrous illuminated manuscript
of the Gospels created by Irish monks in the 800s.
The
restoration of Chicago's Old St. Patrick's Church represents a collaborative
effort among church, community, congregation, artists, craftspeople, and
architects that results in the magnificent refurbishment of a historic
place of worship. The architect reports that this church, the oldest surviving
public building in Chicago, was founded in 1846 and built in 1854 by Irish
immigrants as a conventional "church of time" furnished with
generic Catholic icons. Around 1915, Thomas O'Shaughnessey, an artist
who studied the Celtic culture in Dublin and learned the art of stained
glass at the Art Institute of Chicago, transformed the windows and walls
with images from the Book of Kells, the wondrous illuminated manuscript
of the Gospels created by Irish monks in the 800s.
After numerous repaintings by less successful artists, the result was a mix of styles, and only the windows remained to illustrate the Celtic idea. Over the last 10 years, the church experienced a renaissance centered on a search for fresh meaning and spiritual identity. The architect used modern technology to recreate and expand the splendor of the church's historic artistry and Celtic heritage.
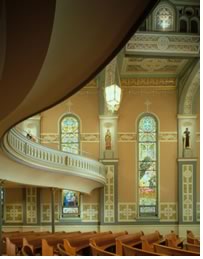 The
final phase of the artistic reunification was recently completed. In addition
to restoring the O'Shaughnessey stained glass and recovering the stenciled
walls, the renovation program included a reorganization of the church
plan around the naturalistic forms of the Celtic tradition in accordance
with the spirit of Vatican II. The architect updated the church's accessibility
and installed new mechanical, electrical, lighting, sound, and security
systems. The architect also designed a new altar and altar screen, shrines,
pews, baptismal font, and decorative lighting fixtures incorporating sculptural
relief from the Book of Kells.
The
final phase of the artistic reunification was recently completed. In addition
to restoring the O'Shaughnessey stained glass and recovering the stenciled
walls, the renovation program included a reorganization of the church
plan around the naturalistic forms of the Celtic tradition in accordance
with the spirit of Vatican II. The architect updated the church's accessibility
and installed new mechanical, electrical, lighting, sound, and security
systems. The architect also designed a new altar and altar screen, shrines,
pews, baptismal font, and decorative lighting fixtures incorporating sculptural
relief from the Book of Kells.
The jury described the project as an "impressive use of new technologies combined with sensitive understanding of traditions and craft to fortify the spirit and meaning of this historic church." They found the new elements within the restoration to be well-placed and in harmony with the original elements, and pronounced it a "sleight of hand between old and new inserted in seamless, artistic way…truly a religious space."
Rose Main Reading Restoration, New York City, by Davis Brody Bond, LLP, New York City for the New York Public Library
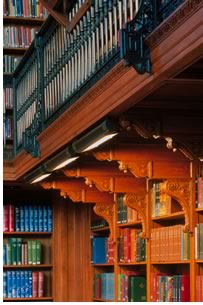 This
Classical library, designed and completed in 1911, today prides itself
on unparalleled public access to its renowned collection and electronic
resources. To help the library continue to meet this mission, the architects
orchestrated a meticulous restoration to return one of the largest clear-span
rooms in the nation to its former grandeur and function.
This
Classical library, designed and completed in 1911, today prides itself
on unparalleled public access to its renowned collection and electronic
resources. To help the library continue to meet this mission, the architects
orchestrated a meticulous restoration to return one of the largest clear-span
rooms in the nation to its former grandeur and function.
Envisioning themselves as the eyes of the original designer, the architects adapted the room to maximize efficiency of library service while maintaining its historic and aesthetic integrity. Improvements to the main reading room include expanded capacity, new electronic resources, faster and more reliable book delivery, a multimedia viewing area, a self-service copy center, improved access for readers with disabilities, and a reorganized open-shelf reference collection. Thirty of 42 original historic tables were carefully restored and adapted to allow most user stations to access data and power for library equipment and personal laptops.
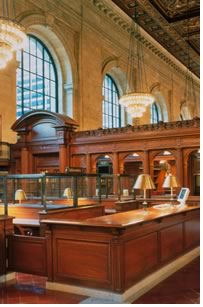 "In
addition to a very well-crafted clean-up of a historic space, the architects
have successfully solved the thorny problem of integrating technology
with traditional details—old space resurrected with restraint for
new users," complimented the jury. "Very subtly done and with
great craftsmanship."
"In
addition to a very well-crafted clean-up of a historic space, the architects
have successfully solved the thorny problem of integrating technology
with traditional details—old space resurrected with restraint for
new users," complimented the jury. "Very subtly done and with
great craftsmanship."
TBWA/Chiat/Day Advertising, Los Angeles, by Clive Wilkinson Architects, Los Angeles, for TBWA/Chiat/Day Advertising
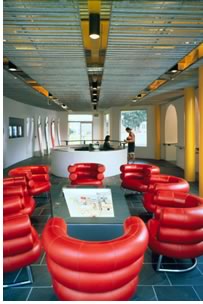 "This
project is unique because it exemplifies the vision and philosophy of
the company," said the awards jury of this new headquarters for an
internationally known ad agency. The client, it seems, had outgrown its
existing premises and planned to relocate to the Playa Vista area of Los
Angeles. The vision for the new headquarters called for the creation of
an "advertising city" constructed inside a large warehouse,
where the 500 employees could be brought together in one space.
"This
project is unique because it exemplifies the vision and philosophy of
the company," said the awards jury of this new headquarters for an
internationally known ad agency. The client, it seems, had outgrown its
existing premises and planned to relocate to the Playa Vista area of Los
Angeles. The vision for the new headquarters called for the creation of
an "advertising city" constructed inside a large warehouse,
where the 500 employees could be brought together in one space.
The architects saw this ambitious program and the scale of the 120,000-square-foot existing warehouse as a chance to develop this small city environment with multiple levels, green park space, landmark structures, an irregular '"skyline," distinct neighborhoods, light wells, etc. Traditional urban planning concepts of "city center," Main Street, neighborhoods, parks, alleys, civic functions, building facades and street furniture all became planning elements necessary to humanize the raw industrial space.
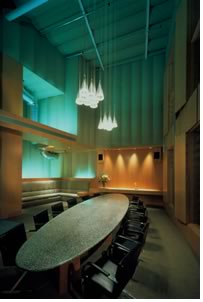 For
the exterior, the architects created a sculptural metal-clad "gatehouse"
pavilion as the agency's main entrance and identifying landmark. The site
provided the opportunity to offer a capsulated entry through the gatehouse,
evoking today's typical entrance to a city via airplane. From the gatehouse,
the "city" is entered through two 50-foot-long tubes that serve
as pedestrian bridges to the ground floor and the second level. "By
using the principles and language of city planning to organize the office
environment, the architects have created an intriguing workspace for a
creative user…it's sheer exuberance," said the jury. "There's
a playful, whimsical aspect to this environment."
For
the exterior, the architects created a sculptural metal-clad "gatehouse"
pavilion as the agency's main entrance and identifying landmark. The site
provided the opportunity to offer a capsulated entry through the gatehouse,
evoking today's typical entrance to a city via airplane. From the gatehouse,
the "city" is entered through two 50-foot-long tubes that serve
as pedestrian bridges to the ground floor and the second level. "By
using the principles and language of city planning to organize the office
environment, the architects have created an intriguing workspace for a
creative user…it's sheer exuberance," said the jury. "There's
a playful, whimsical aspect to this environment."
New International Terminal, San Francisco,
a joint venture among
Skidmore Owings & Merrill LLP, Del Campo & Maru, and Michael Willis
Architects, all of San Francisco
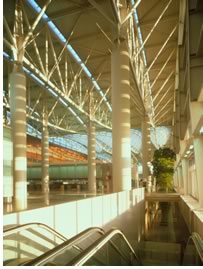 This
project is "one of few airports in America that gives hope of resurrecting
positive experience for travelers," according to the awards jury.
"It has lots of allusions to flight; it looks like dragonfly wings!"
This
project is "one of few airports in America that gives hope of resurrecting
positive experience for travelers," according to the awards jury.
"It has lots of allusions to flight; it looks like dragonfly wings!"
San Francisco's New International Terminal encloses a total of 1.8 million square feet on five levels, allowing the building to accommodate up to 5,000 arriving international passengers per hour (versus 1,200 in the previous building). The team of architects planned and designed the facility to provide clear organization of public space in which users can intuitively understand wayfinding.
From a design perspective, the architects say, the heart of the project is the glass-enclosed Departure Hall. The design team envisioned the hall as a major civic space that could serve, metaphorically, as the city's front door. The project's civic-proportioned scale—it is 700 feet long, 200 feet wide, and up to 83 feet high—creates a dramatic departure point for travelers within an economy of material and form. The roof structure requires a minimal number of supporting columns, resulting in a very open interior.
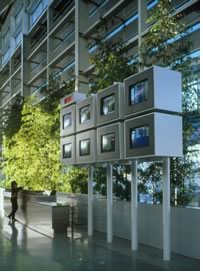 Light—in
particular that famed Bay Area natural light—also plays a major role
in the terminal's design. The voluminous hallway has abundant natural
light and air, as well as architectural features that minimize the need
for air conditioning and artificial light. Both daylight and night lighting
enhance the floating quality of the roof and reveal the character of the
building and its structure.
Light—in
particular that famed Bay Area natural light—also plays a major role
in the terminal's design. The voluminous hallway has abundant natural
light and air, as well as architectural features that minimize the need
for air conditioning and artificial light. Both daylight and night lighting
enhance the floating quality of the roof and reveal the character of the
building and its structure.
"As a first impression of San Francisco, the traveler is greeted with something so magnificent that it puts you in a good mood before you head to the freeway," enthused the jury. "It gives one a sense of drama and excitement, encouraging you to venture immediately out to the city to explore what else it has to offer."
XAP Corporation, Culver City, Calif., by Pugh + Scarpa, Santa Monica, Calif., for XAP Corporation
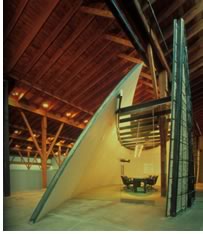 "The
best part of this project is the architect-designed furniture, which is
meticulously crafted and detailed," said the awards jury of the XAP
Corporation's headquarters. "The well-handled forms and materials
create the expression and the quality of the space."
"The
best part of this project is the architect-designed furniture, which is
meticulously crafted and detailed," said the awards jury of the XAP
Corporation's headquarters. "The well-handled forms and materials
create the expression and the quality of the space."
The design of this 22,000-square-foot renovation serves a corporate pioneer in electronic and Internet-based information management systems for college-bound students. Offices and workstations, which constitute a dense area of the program and require similar spatial properties, fixtures, and furnishings, are clustered and organized in an open landscape, which supports a continuity and flow of space. Service spaces and additional offices requiring more privacy are organized in simple volumes that flank the perimeter. This organizational strategy also allowed the architects to use the spatial qualities of the existing building—an industrial saw-tooth roof warehouse with exposed framework and dramatic clerestory windows—to best advantage.
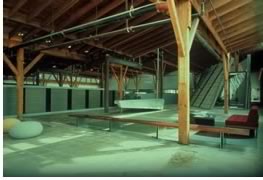 The
architects says that placement of "formal bars of program" at
the perimeter allows for the creation of "an elegant circulation
space through which the building's mechanical and electrical services
are quietly distributed." Each "bar" is characterized by
a tall soffit hiding the building's infrastructure, as required by the
building's architect. Designed to serve as formal background, the workstation
and office elements establish a rigorous order contrasted by the more
freely flowing sculptural elements within the overall design. The jury
said it's a "nice mix of heavy elements versus light elements,"
and admired the "nice metering out of elements in space."
The
architects says that placement of "formal bars of program" at
the perimeter allows for the creation of "an elegant circulation
space through which the building's mechanical and electrical services
are quietly distributed." Each "bar" is characterized by
a tall soffit hiding the building's infrastructure, as required by the
building's architect. Designed to serve as formal background, the workstation
and office elements establish a rigorous order contrasted by the more
freely flowing sculptural elements within the overall design. The jury
said it's a "nice mix of heavy elements versus light elements,"
and admired the "nice metering out of elements in space."
Smith-Buonanno Hall. Providence, by William Kite Architects, Inc., Providence, for Brown University
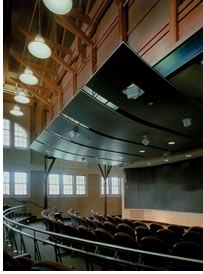 To
ascertain what a state-of-the-art classroom facility should be and cement
project goals for this Ivy League university, the architects conducted
several group discussions with faculty, students, administrators, trustees,
maintenance staff, and other interested parties. They then generated a
design concept that inserted new spaces within the existing gym while
preserving the character and quality of the original building interior.
To
ascertain what a state-of-the-art classroom facility should be and cement
project goals for this Ivy League university, the architects conducted
several group discussions with faculty, students, administrators, trustees,
maintenance staff, and other interested parties. They then generated a
design concept that inserted new spaces within the existing gym while
preserving the character and quality of the original building interior.
The main design driver is new upper story spaces—free of the exterior walls—constructed within the volume of the existing gym. The original wood trusses continue to modulate the larger spaces, while a new ceiling construction built around these trusses below the level of the roof allows for exposed truss areas properly scaled for the smaller new spaces. Glazed ceiling and wall areas within the new construction provide acoustical privacy and transparency into and through the building. Existing brick interior walls were cleaned and left exposed.
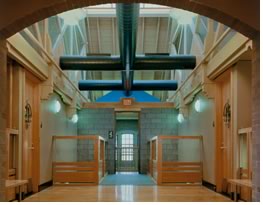 "You
never forget you're in a gym, although now it's for a different purpose,"
the jury commented, noting that they were glad the original space is not
lost in the new function. "The architect has used new materials to
make a well-crafted, modern interior that complements the character of
the original historic building."
"You
never forget you're in a gym, although now it's for a different purpose,"
the jury commented, noting that they were glad the original space is not
lost in the new function. "The architect has used new materials to
make a well-crafted, modern interior that complements the character of
the original historic building."
Tribune Press Room Renovation, Chicago, by Perkins & Will, Chicago, with associate architect McClier Corporation Chicago, for the Tribune Company
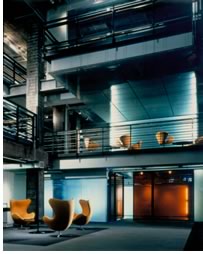 "Nice
use of light—the building is lighted with various artificial lights
that glow off the glass though essentially below grade," commented
the awards jury of the Tribune Press Room Renovation project. It evinces
sort of a "spirit of Gotham—a nocturnal environment sense of
daylight through lighting."
"Nice
use of light—the building is lighted with various artificial lights
that glow off the glass though essentially below grade," commented
the awards jury of the Tribune Press Room Renovation project. It evinces
sort of a "spirit of Gotham—a nocturnal environment sense of
daylight through lighting."
This distinct project called for the transformation of an abandoned turn-of-the-20th-century printing press and reel area in the client's basement into reusable space for the company's Internet-based business units. It basically is an interior intervention that contrasts the brawny structural concrete framing with the new finely detailed glass and steel elements. Asymmetrically organized on three levels, the workspace encompasses 65,000 square feet of open work environment housing work areas for 280 people. Team rooms, located in structural glass towers, are three stories high. The dramatic 32-foot-high ceiling of the public "Main Street" acts as a collector for staff meetings and casual interaction.
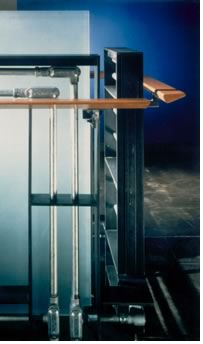 Different
lighting solutions were developed for the 10-foot-, 20-foot-, and 32-foot-high
ceilings. The lowest ceilings are washed with light from a custom indirect
light fixture; the mid-level lighted with high-bay pendant fluorescent-
and halogen-directed fixtures. The 32-foot ceilings are lighted with halogen
theatrical fixtures, and the glass team-room towers were lighted from
the inside to become glowing light sources themselves.
Different
lighting solutions were developed for the 10-foot-, 20-foot-, and 32-foot-high
ceilings. The lowest ceilings are washed with light from a custom indirect
light fixture; the mid-level lighted with high-bay pendant fluorescent-
and halogen-directed fixtures. The 32-foot ceilings are lighted with halogen
theatrical fixtures, and the glass team-room towers were lighted from
the inside to become glowing light sources themselves.
The architects enclosed the existing loading dock at mid-level within another glass structure, allowing its reflective quality to animate windowless spaces. According to the architect, "its transparency engages the openness of the work process, and its structural capabilities act as a metaphor for the new age of publishing.
The jury categorized the project as "almost calligraphic in nature—just as the written word is more expressive and personal than the typewritten word." They also liked the beautiful glazing details and the "juxtaposition of the old against the new. The execution of detail is unique to everything seen."
Sticks Inc., Des Moines, by Herbert Lewis
Kruse Blunck Architecture
for Sticks, Inc.
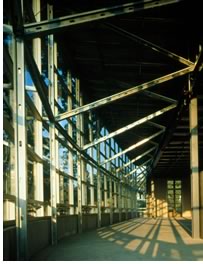 "This
project is the result of a collaborative effort between artists and architects
insistent on creating a discreet building language, one that pronounces
the process of production while promoting a communal work environment,"
said the architect. It is a work space for a rapidly growing artists studio
specializing in the design and production of contemporary art objects
made from fallen timber and milled wood. The production pavilion is located
in the clearing of a mature oak grove on the western edge of Des Moines.
Retained by the crest of the site, the pavilion courts the northern light
while maintaining much of the site's old growth.
"This
project is the result of a collaborative effort between artists and architects
insistent on creating a discreet building language, one that pronounces
the process of production while promoting a communal work environment,"
said the architect. It is a work space for a rapidly growing artists studio
specializing in the design and production of contemporary art objects
made from fallen timber and milled wood. The production pavilion is located
in the clearing of a mature oak grove on the western edge of Des Moines.
Retained by the crest of the site, the pavilion courts the northern light
while maintaining much of the site's old growth.
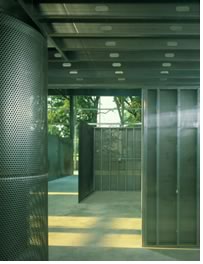 The
building, with its pre-engineered steel frame and roof, is an assembly
of building systems meant to serve as a stimulus for enhanced production
efficiency, growth, and operational flexibility. The building envelope's
metal and tilt-up concrete panels have been shifted off the steel frame
to create a display space along the east edge of the interior and a loggia
along the west. The architect used varying fenestration systems—including
a faceted aluminum-framed curtain wall and 15 pairs of lited mahogany
doors etched and painted with the artists' designs—to provide the
natural light essential to the artists.
The
building, with its pre-engineered steel frame and roof, is an assembly
of building systems meant to serve as a stimulus for enhanced production
efficiency, growth, and operational flexibility. The building envelope's
metal and tilt-up concrete panels have been shifted off the steel frame
to create a display space along the east edge of the interior and a loggia
along the west. The architect used varying fenestration systems—including
a faceted aluminum-framed curtain wall and 15 pairs of lited mahogany
doors etched and painted with the artists' designs—to provide the
natural light essential to the artists.
The resulting assemblage encourages an effective studio environment in an otherwise prosaic building type. "The result of successful collaboration, the finished space showcases the efforts of the architects and the artists," said the jury, who particularly liked the consistent use of details. "It is an important space celebrating people who work with their hands."
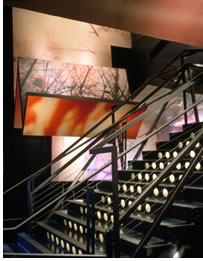 Tsunami,
Las Vegas, by Morphosis, Santa Monica, for Ark Restaurants Corporation
Tsunami,
Las Vegas, by Morphosis, Santa Monica, for Ark Restaurants Corporation
"This design of a Las Vegas resort restaurant proposes hyper-spatiality as a counterpoint to the intangibility of place endemic to local entertainment venues," the architects say in explanation of their work. Their strategy, they say, reflects the Vegas of Robert Venturi's iconic Learning from Las Vegas, merging the "box" and the "sign" building types to produce "a more projective, and less representational" result.
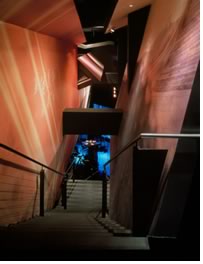 The
architects defined the space by manipulation of a two-dimensional 100-foot
x 100-foot printed surface depicting a dense collage of elements of Asian
culture. The restaurant was "voided" by painting the interior
black to create the generic box. This "black box" became a backdrop
for graphic intervention, the "design-by-sign" approach. Then,
as if "skinned" from the interior, the flat graphic "sign"
surface is bent, folded, and wrapped. Thus, the two-dimensional image
becomes three-dimensional shell. The project's "very defined atmosphere;
use of angled planes for images is very successful," opined the jury.
"Purporting to be anti-iconic, this space is fascinating. It has
a Strength of scenographic power in that it's very overtly theatrical."
The
architects defined the space by manipulation of a two-dimensional 100-foot
x 100-foot printed surface depicting a dense collage of elements of Asian
culture. The restaurant was "voided" by painting the interior
black to create the generic box. This "black box" became a backdrop
for graphic intervention, the "design-by-sign" approach. Then,
as if "skinned" from the interior, the flat graphic "sign"
surface is bent, folded, and wrapped. Thus, the two-dimensional image
becomes three-dimensional shell. The project's "very defined atmosphere;
use of angled planes for images is very successful," opined the jury.
"Purporting to be anti-iconic, this space is fascinating. It has
a Strength of scenographic power in that it's very overtly theatrical."
2002 Institute Honor Awards for Interior Architecture Jury
Chair Carol Ross Barney, FAIA
Ross Barney Jankowski Inc.
Chicago
Michael Gabellini, AIA
Gabellini Associates
New York City
Stephen Kanner, FAIA
Kanner Architects
Los Angeles
Suman Sorg, AIA
Sorg & Associates PC
Washington, D.C.
Copyright 2001 The American Institute of Architects. All rights reserved.
![]()
|
|
|