
The AIA Honor Awards Jury for Regional and Urban Design has selected four projects-two in Chicago, one in Pittsburgh, and one in Albemarle County, Va.-as recipients of the 2002 AIA Honor Awards for Urban Design. Interestingly, the two Chicago projects and the one in Pittsburgh involve bodies of water as their focal points, while the Virginia project focuses on the issue of urban-scale density and smart growth. Two of the projects are city- and county-scope plans; one is a project for a particular place. And the winners are:
Lakeshore East Master Plan, Chicago, by Skidmore, Owings & Merrill, LLP, Chicago, with associate architect The Office of James Burnett, Landscape Architect, Houston, for The Magellan Development Group, Ltd./Near North Properties, Inc.
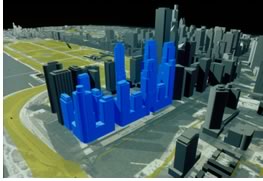 The
Lakeshore master plan completes the Illinois Center Planned Community,
an important urban neighborhood in downtown Chicago established in 1969.
The plan creates clear development blocks, a comprehensive network of
streets, and new open spaces that connect to other developments and amenities
in the city.
The
Lakeshore master plan completes the Illinois Center Planned Community,
an important urban neighborhood in downtown Chicago established in 1969.
The plan creates clear development blocks, a comprehensive network of
streets, and new open spaces that connect to other developments and amenities
in the city.
A vibrant new neighborhood for thousands will emerge within walking distance of public transit and downtown offices in the Loop. The central feature of the plan is a new public park built on "real"ground, the architects report, where trees and native plants can flourish. A public elementary school and a new park district fieldhouse are located within the park. Such amenities will create an urban setting that can attract families to live downtown and strengthen the identity of the existing residential neighborhood.
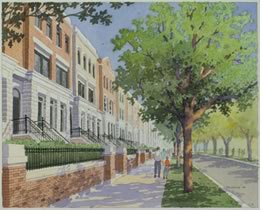 The
master plan addresses a series of existing physical constraints and urban
barriers, including an existing three-level roadway system. The plan also
addresses an isolated and sunken development site that is disconnected
from the city and the waterfront. The plan reflects the interests of both
the public and the private sectors, especially the concerns of neighboring
residents. Through interaction with many public agencies and a series
of public meetings and workshops, the plan creates consensus and closure
to center master plan begun three decades ago.
The
master plan addresses a series of existing physical constraints and urban
barriers, including an existing three-level roadway system. The plan also
addresses an isolated and sunken development site that is disconnected
from the city and the waterfront. The plan reflects the interests of both
the public and the private sectors, especially the concerns of neighboring
residents. Through interaction with many public agencies and a series
of public meetings and workshops, the plan creates consensus and closure
to center master plan begun three decades ago.
"This plan boldly extends Chicago's density and tradition of towers in creating a mixed-use downtown neighborhood," the jury said. The group said that they particularly appreciated "the willingness to closely juxtapose very different buildings, public spaces, and uses in a manner that captures the vitality of traditional urban centers."
The Neighborhood Model: Development Area Initiatives Study, Albemarle County, Va., by Torti Gallas and Partners CHK, Inc., Silver Spring, Md., and Dodson Associates, Landscape Architect, Ashfield, Massachusetts, for the County of Albemarle Department of Planning and Community Development
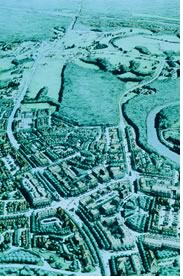 Working
in collaboration with several diverse community constituency groups, the
architects took the Development Area Initiative Study for Albemarle County,
Va., home to the University of Virginia and Thomas Jefferson's beloved
Monticello, steadily through six main phases:
Working
in collaboration with several diverse community constituency groups, the
architects took the Development Area Initiative Study for Albemarle County,
Va., home to the University of Virginia and Thomas Jefferson's beloved
Monticello, steadily through six main phases:
• Establishing community development preferences
• Analyzing the development areas for their ultimate build-out potential
• Facilitating community discussion on the essential elements of
vibrant community life
• Accumulating these elements and illustrating an easily interpretable
manual to guide their future inclusion
• Structuring a master planning process for the development areas
• Creating an action plan with recommendations and implementation
tools to move forward.
The implementation plan suggests that a master planning process should guide growth in the development areas. A major finding indicated that a certain level of density is essential, particularly in the center areas, to deliver the sense of community and the many amenities and cost efficiencies offered by the neighborhood model. Only such a density will maintain the possibility of preserving the county's rural areas as the population continues to grow.
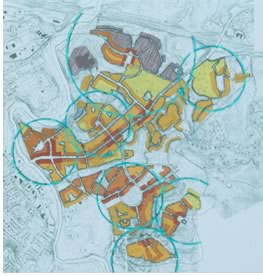 In
its final form, the neighborhood model recommends a change in the form
of urban development that currently exists. It also recognizes that if
the development areas are to be the primary areas of residential growth,
density must be increased to as recommended in the comprehensive plan.
To achieve that density, the current pattern of development must change
from less suburban to more urban.
In
its final form, the neighborhood model recommends a change in the form
of urban development that currently exists. It also recognizes that if
the development areas are to be the primary areas of residential growth,
density must be increased to as recommended in the comprehensive plan.
To achieve that density, the current pattern of development must change
from less suburban to more urban.
"This community-based planning effort creates a convincing "neighborhood" model for suburban growth around Charlottesville that can offer guidance to many regions looking for achievable alternatives to sprawl," remarked the jury. "It is not a plan for only property, but a sourcebook of guiding principles that show investors and developers what kind of new development is most in the public interest."
Riverwalk Gateway, Chicago, by Skidmore, Owings & Merrill, LLP, Chicago, for the City of Chicago Department of Transportation
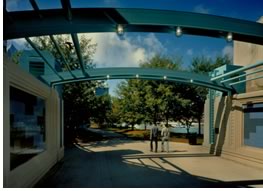 The
architects for Riverwalk Gateway planned a symbolic entrance from Lake
Michigan to downtown to grace the intersection of the Chicago River and
Lakeshore Drive, where a two-level, 1930s Art Deco bridge now carries
the famed road over the equally famed river. The 200-foot-wide, steel-frame
roadway structure is elevated only 15 feet above the original walkway
and bicycle path, and Riverwalk Gateway addresses the rubbish-strewn areas
around and under the bridge that have become dark and threatening.
The
architects for Riverwalk Gateway planned a symbolic entrance from Lake
Michigan to downtown to grace the intersection of the Chicago River and
Lakeshore Drive, where a two-level, 1930s Art Deco bridge now carries
the famed road over the equally famed river. The 200-foot-wide, steel-frame
roadway structure is elevated only 15 feet above the original walkway
and bicycle path, and Riverwalk Gateway addresses the rubbish-strewn areas
around and under the bridge that have become dark and threatening.
The design focuses attention away from the overpass and onto the public art and architecture of the project, as the architect strove to combine elements to create a passage alive with visual and historical interest. Entry pavilions, brightly lighted 170-foot-long murals depicting Chicago history, patterned paving, and colorful structural arches unite to create a vibrant public gallery.
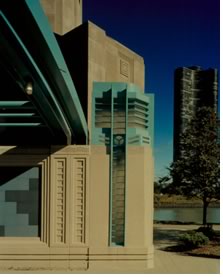 The
architects realigned the axis defined by the entry pavilions slightly
to best frame views of local landmarks. At night, the entry pavilions
become civic-scaled lanterns clearly celebrating the connection between
the Chicago River Corridor and Lake Michigan. "The designers inserted
a new, lively canopy structure beneath the existing bridge, creating an
attractive portal through a dark and foreboding underpass," the jury
concluded.
The
architects realigned the axis defined by the entry pavilions slightly
to best frame views of local landmarks. At night, the entry pavilions
become civic-scaled lanterns clearly celebrating the connection between
the Chicago River Corridor and Lake Michigan. "The designers inserted
a new, lively canopy structure beneath the existing bridge, creating an
attractive portal through a dark and foreboding underpass," the jury
concluded.
A Vision Plan for Pittsburgh's Riverfronts, Pittsburgh, by Chan, Krieger & Associates, Cambridge, Mass., for the Riverlife Task Force
 The
vision proposes a radically different way of thinking about the rivers
and the waterfront, according to the architect. The plan offers a specific
proposal: to create, in the heart of Pittsburgh, a great urban park that
will stretch along the rivers, bounded by three landmark bridges at each
end. Tentatively called "Three Rivers Park," it encompasses
the rivers themselves, numerous bridges, and at least the first 50 feet
of all shoreline within this area.
The
vision proposes a radically different way of thinking about the rivers
and the waterfront, according to the architect. The plan offers a specific
proposal: to create, in the heart of Pittsburgh, a great urban park that
will stretch along the rivers, bounded by three landmark bridges at each
end. Tentatively called "Three Rivers Park," it encompasses
the rivers themselves, numerous bridges, and at least the first 50 feet
of all shoreline within this area.
Three Rivers Park would connect existing parks that punctuate the shoreline to form a continuous flow of trails, bridges, green space, and waterfront amenities. The park-made up of a rich variety of often-distinct spaces-gains its identity through lighting and other design elements. Providing connections to, across, and along the rivers, it draws the area together into a single, grand public space. At its center is the water itself, no longer a barrier but a living surface connected with the land and shimmering with new activity, say the architects.
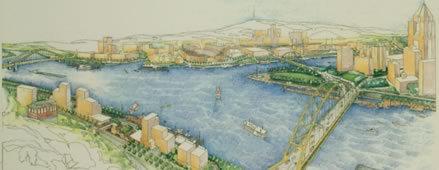
"The plan presents a bold, simple vision in a clear and compelling manner and unequivocally establishes the riverfront as public domain," remarked the jury. "It is significant for the breadth and simplicity of its vision and the care with which details are addressed." Of equal importance, the jury also noted, the planning process appears to have forged a community consensus sufficient to implement the recommendations.
2002 Institute Honor Awards for Regional and Urban Design Jury
Chair Jonathan Barnett, FAIA
Washington, D.C.
David D. Dixon, FAIA
Goody Clancy & Associates
Diane Legge Kemp, AIA
DLK Architecture Inc.
Chicago
Don C. Miles, FAIA
Zimmer Gunsul Frasca
Seattle
Hunter Morrison
Cleveland City Planning Commission
Cleveland
Copyright 2001 The American Institute of Architects. All rights reserved.
![]()
|
|
|